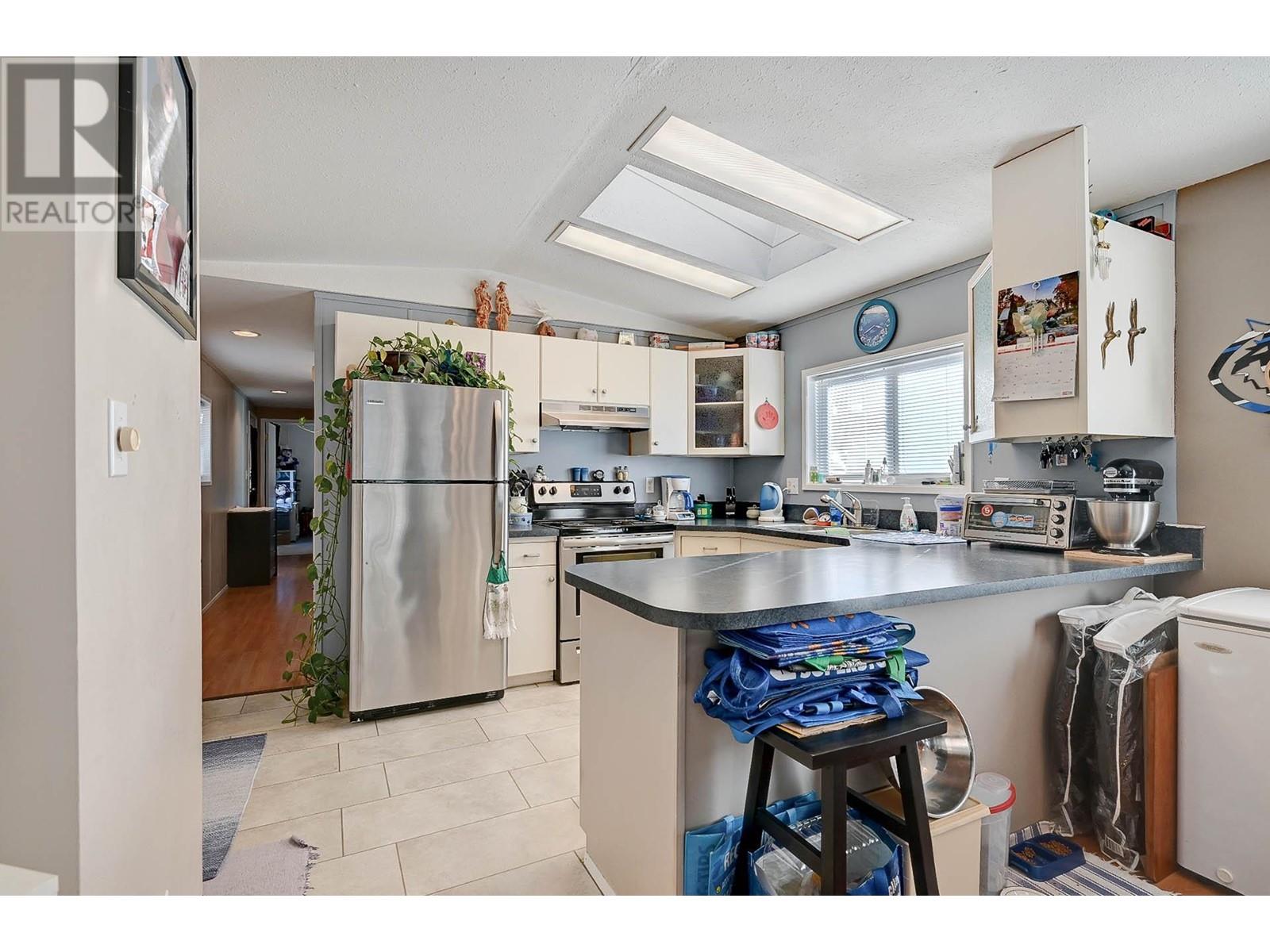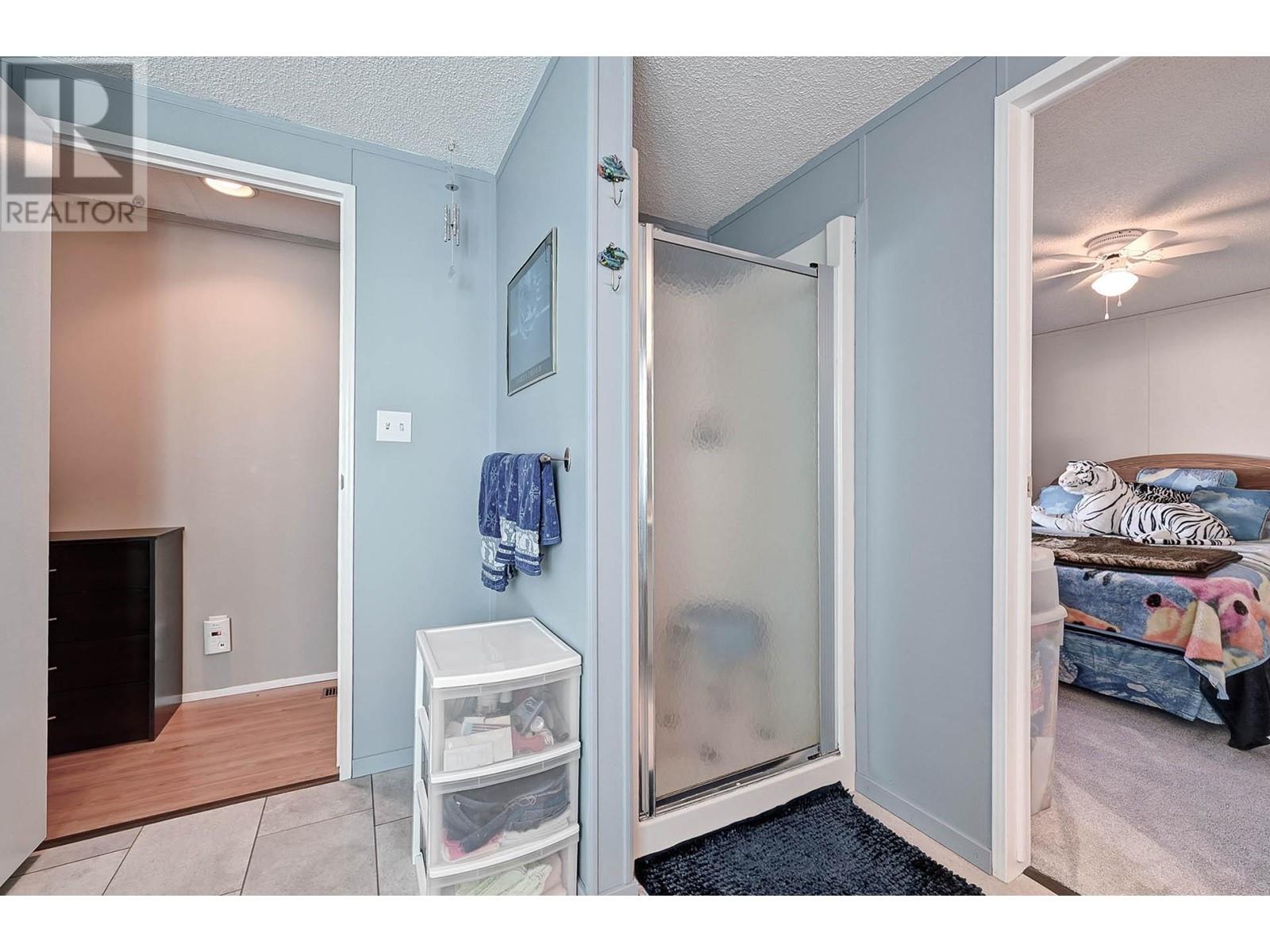1555 Howe Road Unit# 119 Kamloops, British Columbia V1S 1Y4
2 Bedroom
1 Bathroom
938 sqft
Other
Central Air Conditioning
Forced Air
Landscaped, Level
$399,900Maintenance, Insurance, Property Management, Other, See Remarks
$141.39 Monthly
Maintenance, Insurance, Property Management, Other, See Remarks
$141.39 MonthlyWell maintained 2 bedroom, 1 bathroom home in the very desirable complex Aberdeen Glen Village. Open concept sunken livingroom, diningroom and kitchen, 5 piece bathroom with large tub and 2 sinks, 2 good sized bedrooms and a private fenced yard. Many updates throughout including roof 2024, heat tape 2016, furnace 2015, dishwasher 2020 and fridge/stove 2019. Low bareland strata fee of $141.39 per month and close to all amenities. A must to view! (id:45850)
Property Details
| MLS® Number | 180924 |
| Property Type | Single Family |
| Neigbourhood | Aberdeen |
| Community Name | ABERDEEN GLEN VILLAGE |
| AmenitiesNearBy | Park, Recreation, Shopping |
| CommunityFeatures | Pets Allowed |
| Features | Cul-de-sac, Level Lot |
| RoadType | Cul De Sac |
| Structure | Playground |
Building
| BathroomTotal | 1 |
| BedroomsTotal | 2 |
| Appliances | Range, Refrigerator, Dishwasher |
| ArchitecturalStyle | Other |
| ConstructedDate | 1992 |
| CoolingType | Central Air Conditioning |
| ExteriorFinish | Vinyl Siding |
| FlooringType | Mixed Flooring |
| FoundationType | See Remarks |
| HeatingType | Forced Air |
| RoofMaterial | Asphalt Shingle |
| RoofStyle | Unknown |
| SizeInterior | 938 Sqft |
| Type | Manufactured Home |
| UtilityWater | Municipal Water |
Land
| Acreage | No |
| CurrentUse | Mobile Home |
| FenceType | Fence |
| LandAmenities | Park, Recreation, Shopping |
| LandscapeFeatures | Landscaped, Level |
| Sewer | Municipal Sewage System |
| SizeIrregular | 0.12 |
| SizeTotal | 0.12 Ac|under 1 Acre |
| SizeTotalText | 0.12 Ac|under 1 Acre |
| ZoningType | Unknown |
Rooms
| Level | Type | Length | Width | Dimensions |
|---|---|---|---|---|
| Main Level | Bedroom | 10'6'' x 11'3'' | ||
| Main Level | Bedroom | 9'4'' x 11'2'' | ||
| Main Level | Full Bathroom | Measurements not available | ||
| Main Level | Living Room | 15'0'' x 12'8'' | ||
| Main Level | Laundry Room | 5'0'' x 2'6'' | ||
| Main Level | Kitchen | 9'7'' x 10'0'' | ||
| Main Level | Dining Room | 7'5'' x 8'5'' |
https://www.realtor.ca/real-estate/27419892/1555-howe-road-unit-119-kamloops-aberdeen
Interested?
Contact us for more information
































