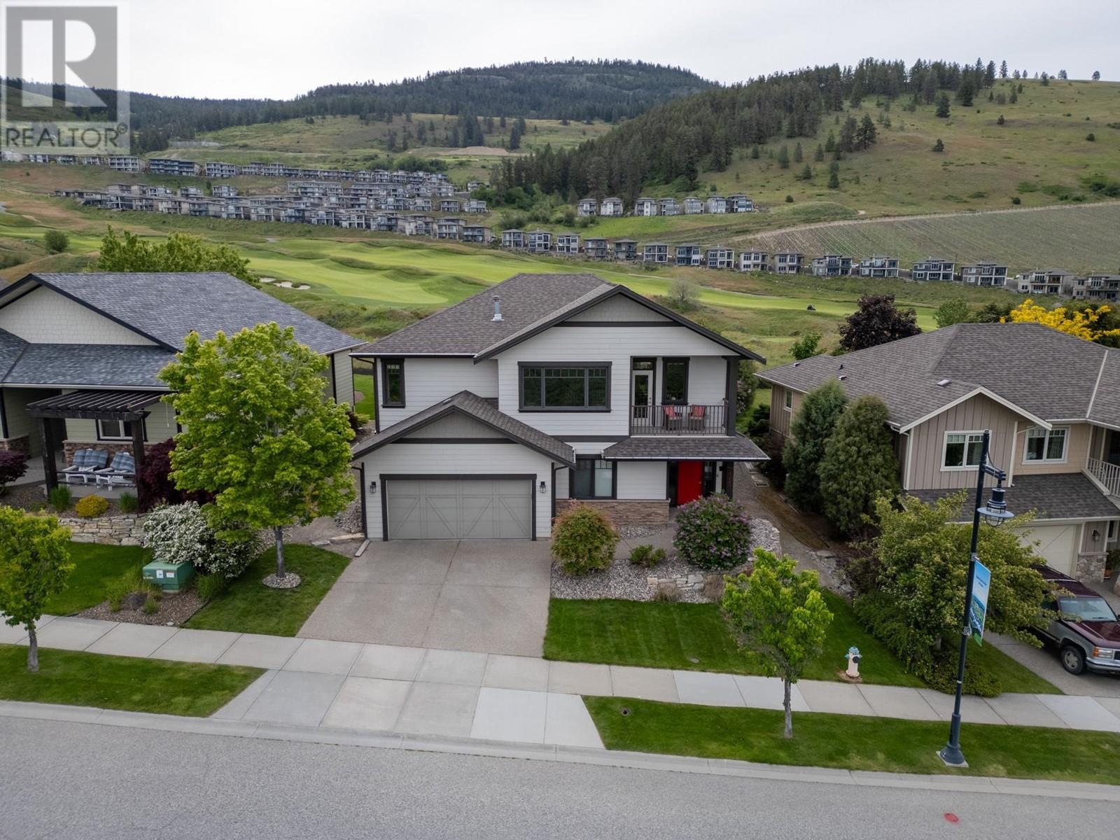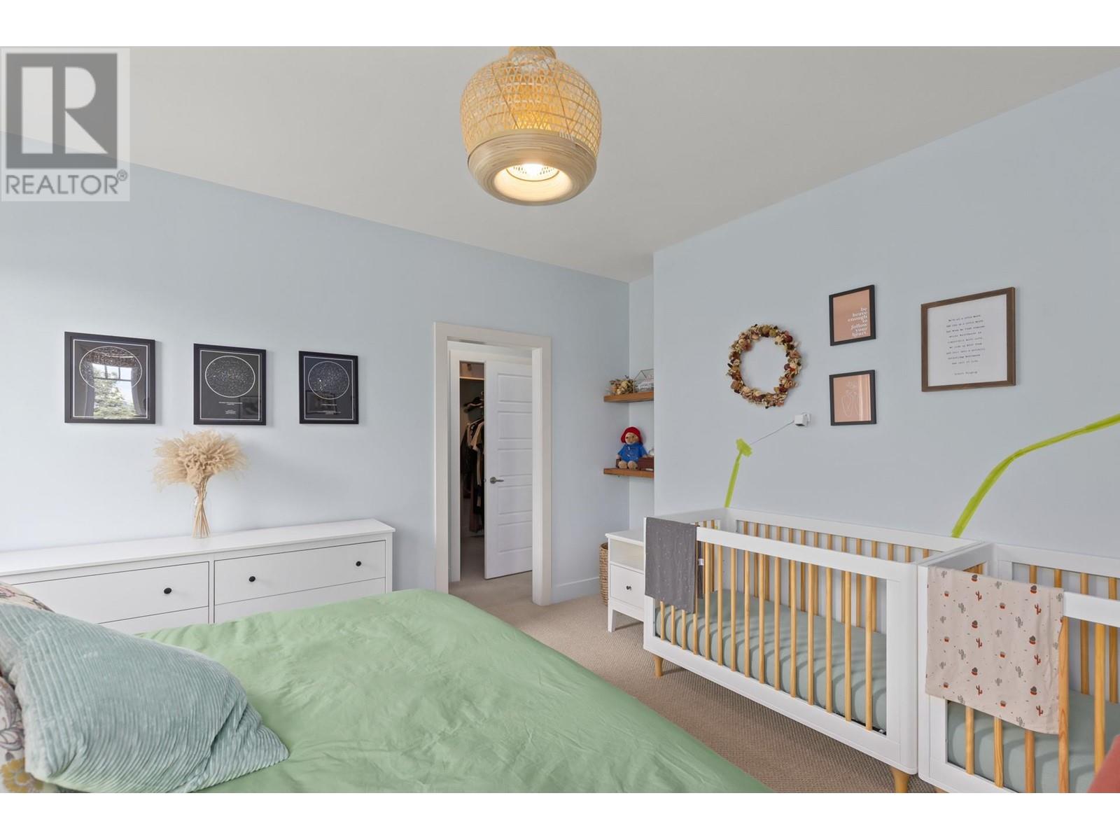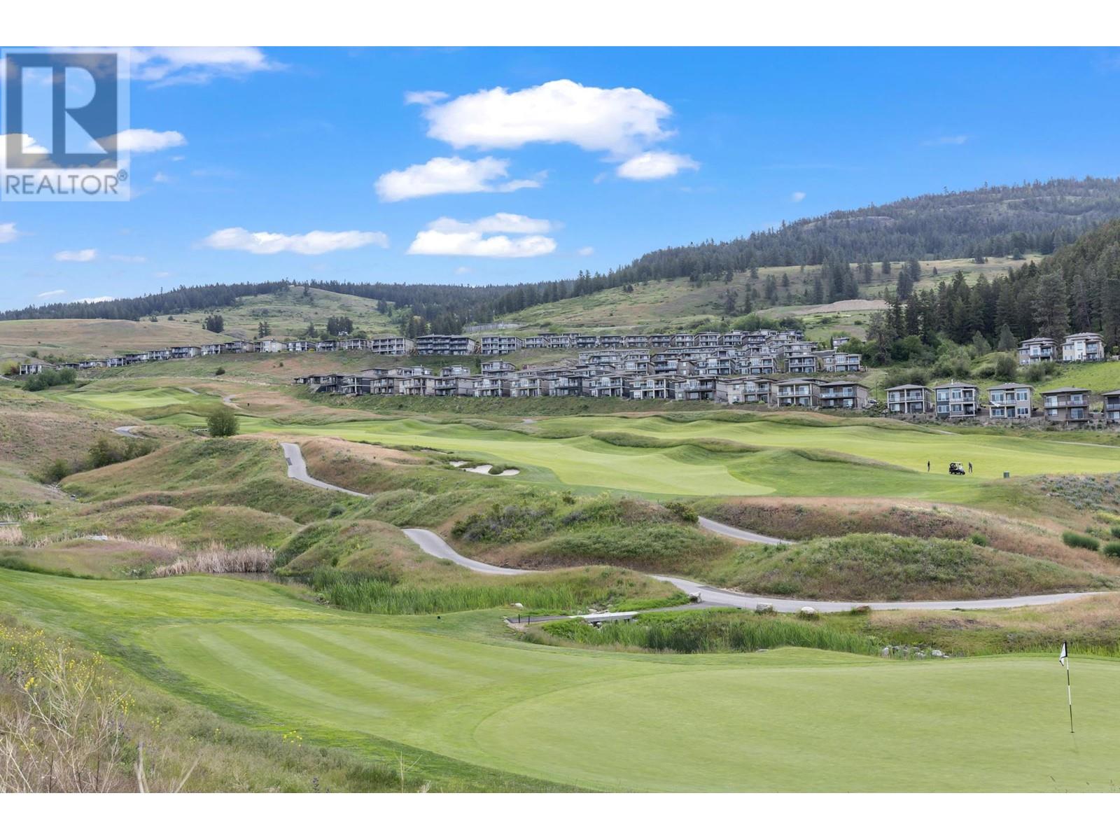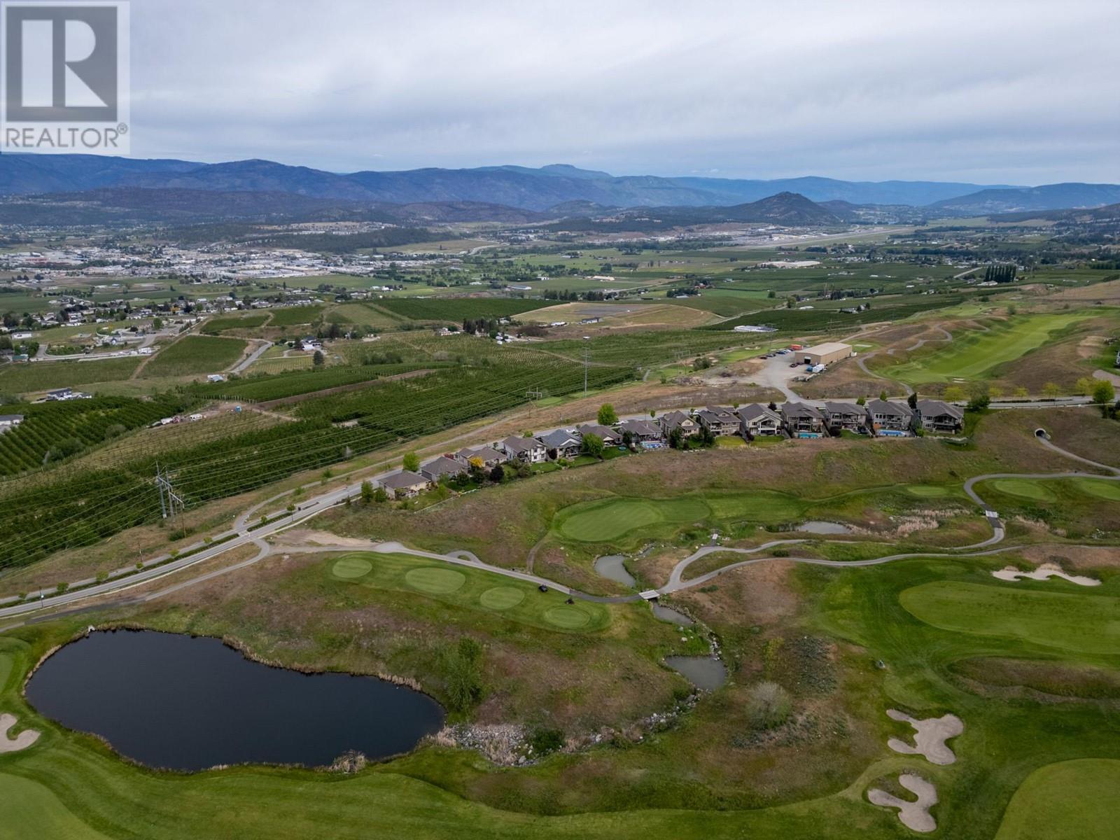4 Bedroom
3 Bathroom
2801 sqft
Fireplace
Central Air Conditioning
Forced Air, See Remarks
Landscaped, Underground Sprinkler
$999,999
Motivated Seller, bring an offer! Quick Possession available. Spectacular family home backing onto prestigious 18-hole Tower Ranch Golf Course! Featuring 4 Bedrooms, a Den, 3 Bathrooms over two levels makes this layout convenient for any size of family and versatile for any type of lifestyle. The upper level contains an open concept kitchen-dining-living room area which is perfect for entertaining. The bright kitchen has stainless steel appliances, gas stove, shaker cabinets, quartz countertops and a large sit-up island. From the front balcony you can gaze at valley, city, mountain or lake views and the rear covered balcony greets you with amazing golf course views. The upper floor boasts a spacious primary bedroom with ensuite bathroom, 2 additional bedrooms and a full 4 piece bathroom. Entering at grade level is the double car garage, lots of storage, second family room, bedroom, full bathroom, office/den, laundry, and pantry/bar/flex room. The lower-level space would be perfect for a bed and breakfast, student tenant or in-law suite. Outside, the kids and pets will enjoy the pool sized, fully fenced backyard that gets an abundant amount of daytime sunshine. Being a part of Tower Ranch Community Association gives you access to 10,000 SF of amenities including a restaurant, fitness centre and clubhouse. Located a short drive from airport, UBCO, YMCA, city centre, dog park, wineries, public and private schools. Book your showing today and this home could be yours! (id:45850)
Property Details
|
MLS® Number
|
10327519 |
|
Property Type
|
Single Family |
|
Neigbourhood
|
Rutland North |
|
AmenitiesNearBy
|
Golf Nearby, Airport, Recreation, Schools, Shopping |
|
CommunityFeatures
|
Pets Allowed |
|
Features
|
Central Island, Two Balconies |
|
ParkingSpaceTotal
|
4 |
|
ViewType
|
Unknown, City View, Lake View, Mountain View, Valley View |
Building
|
BathroomTotal
|
3 |
|
BedroomsTotal
|
4 |
|
Appliances
|
Refrigerator, Dishwasher, Range - Gas, Microwave, Washer & Dryer |
|
ConstructedDate
|
2008 |
|
ConstructionStyleAttachment
|
Detached |
|
CoolingType
|
Central Air Conditioning |
|
ExteriorFinish
|
Composite Siding |
|
FireProtection
|
Security System |
|
FireplaceFuel
|
Gas |
|
FireplacePresent
|
Yes |
|
FireplaceType
|
Unknown |
|
FlooringType
|
Carpeted, Ceramic Tile, Hardwood |
|
HeatingType
|
Forced Air, See Remarks |
|
RoofMaterial
|
Asphalt Shingle |
|
RoofStyle
|
Unknown |
|
StoriesTotal
|
2 |
|
SizeInterior
|
2801 Sqft |
|
Type
|
House |
|
UtilityWater
|
Municipal Water |
Parking
Land
|
AccessType
|
Easy Access |
|
Acreage
|
No |
|
FenceType
|
Fence |
|
LandAmenities
|
Golf Nearby, Airport, Recreation, Schools, Shopping |
|
LandscapeFeatures
|
Landscaped, Underground Sprinkler |
|
Sewer
|
Municipal Sewage System |
|
SizeFrontage
|
61 Ft |
|
SizeIrregular
|
0.15 |
|
SizeTotal
|
0.15 Ac|under 1 Acre |
|
SizeTotalText
|
0.15 Ac|under 1 Acre |
|
ZoningType
|
Unknown |
Rooms
| Level |
Type |
Length |
Width |
Dimensions |
|
Second Level |
Bedroom |
|
|
10'1'' x 15'6'' |
|
Second Level |
Bedroom |
|
|
11' x 13'6'' |
|
Second Level |
4pc Bathroom |
|
|
9'7'' x 8' |
|
Second Level |
3pc Bathroom |
|
|
8'9'' x 9'5'' |
|
Second Level |
Primary Bedroom |
|
|
14'1'' x 13'6'' |
|
Second Level |
Living Room |
|
|
15'3'' x 19'6'' |
|
Second Level |
Kitchen |
|
|
11'9'' x 18'3'' |
|
Second Level |
Dining Room |
|
|
11'4'' x 11'4'' |
|
Main Level |
Other |
|
|
10'6'' x 7'6'' |
|
Main Level |
Laundry Room |
|
|
9'1'' x 12'5'' |
|
Main Level |
Den |
|
|
10'7'' x 10'2'' |
|
Main Level |
Family Room |
|
|
12'10'' x 15'10'' |
|
Main Level |
Bedroom |
|
|
10'6'' x 11'3'' |
|
Main Level |
4pc Bathroom |
|
|
8'11'' x 6'5'' |
https://www.realtor.ca/real-estate/27607636/1585-tower-ranch-boulevard-kelowna-rutland-north





















































