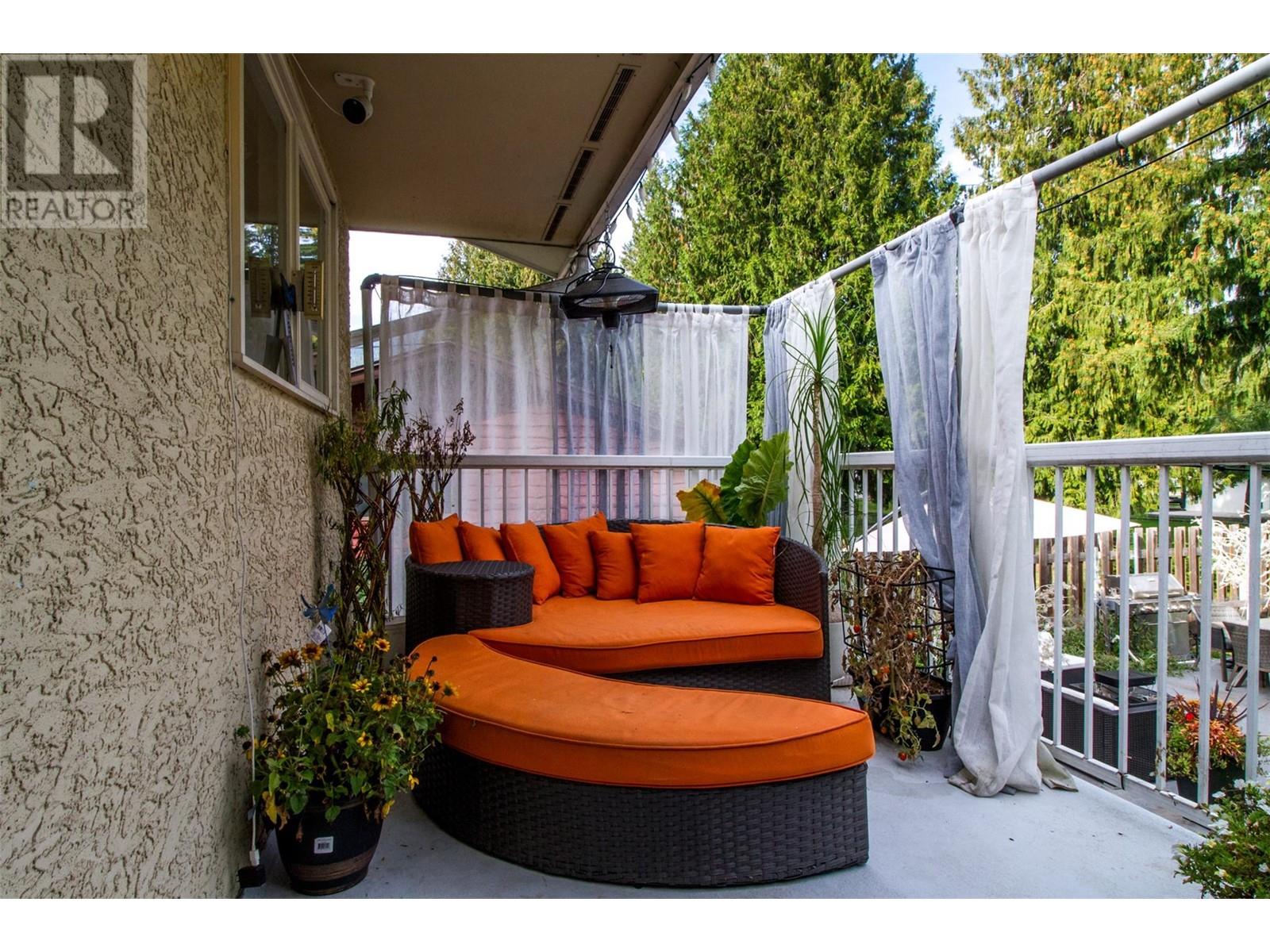6 Bedroom
3 Bathroom
2662 sqft
Fireplace
Baseboard Heaters
$1,050,000
Location, Location, Location! Revel in the tranquility of this private .35-acre lot situated on a cul-de-sac in the sought-after Arrow Heights neighborhood. Ideally located near trails, parks, an elementary school, and just minutes from the world-renowned Revelstoke Mountain Resort and the upcoming Cabot Golf Course. This expansive family home features 6 bedrooms, 3 bathrooms, and spans over 2600 square feet. The open-concept kitchen is a chef's delight with elegant quartz countertops and modern stainless steel appliances. The basement includes a self-contained suite with its own kitchen, living room, and 3 bedrooms, accessible through a separate entrance via the garage. The backyard is a serene retreat, boasting a variety of fruit trees, vibrant gardens, a hot tub, a concrete patio, a garden shed, and much more. There is also a very cute detached bunk house giving a 7th bedroom or extra living space, perfect for guests or a home office. A property like this does not last for long so please contact today! (id:45850)
Property Details
|
MLS® Number
|
10323910 |
|
Property Type
|
Single Family |
|
Neigbourhood
|
Revelstoke |
|
CommunityFeatures
|
Rentals Allowed |
|
ParkingSpaceTotal
|
1 |
|
ViewType
|
Mountain View, View (panoramic) |
Building
|
BathroomTotal
|
3 |
|
BedroomsTotal
|
6 |
|
BasementType
|
Full |
|
ConstructedDate
|
1975 |
|
ConstructionStyleAttachment
|
Detached |
|
ExteriorFinish
|
Stucco, Wood |
|
FireplacePresent
|
Yes |
|
FireplaceType
|
Free Standing Metal,stove |
|
FlooringType
|
Laminate |
|
HalfBathTotal
|
1 |
|
HeatingFuel
|
Electric |
|
HeatingType
|
Baseboard Heaters |
|
RoofMaterial
|
Asphalt Shingle |
|
RoofStyle
|
Unknown |
|
StoriesTotal
|
2 |
|
SizeInterior
|
2662 Sqft |
|
Type
|
House |
|
UtilityWater
|
Municipal Water |
Parking
|
See Remarks
|
|
|
Attached Garage
|
1 |
|
RV
|
1 |
Land
|
Acreage
|
No |
|
FenceType
|
Fence |
|
Sewer
|
Septic Tank |
|
SizeIrregular
|
0.35 |
|
SizeTotal
|
0.35 Ac|under 1 Acre |
|
SizeTotalText
|
0.35 Ac|under 1 Acre |
|
ZoningType
|
Unknown |
Rooms
| Level |
Type |
Length |
Width |
Dimensions |
|
Basement |
Bedroom |
|
|
12'6'' x 8' |
|
Main Level |
Bedroom |
|
|
11' x 9'8'' |
|
Main Level |
Full Bathroom |
|
|
Measurements not available |
|
Main Level |
Bedroom |
|
|
11' x 10' |
|
Main Level |
Partial Ensuite Bathroom |
|
|
Measurements not available |
|
Main Level |
Primary Bedroom |
|
|
13' x 10' |
|
Main Level |
Dining Room |
|
|
14' x 13' |
|
Main Level |
Kitchen |
|
|
14' x 12' |
|
Main Level |
Living Room |
|
|
17' x 13' |
|
Additional Accommodation |
Full Bathroom |
|
|
Measurements not available |
|
Additional Accommodation |
Bedroom |
|
|
12'6'' x 9'6'' |
|
Additional Accommodation |
Bedroom |
|
|
12'11'' x 11'5'' |
|
Additional Accommodation |
Living Room |
|
|
14'6'' x 12'8'' |
|
Additional Accommodation |
Kitchen |
|
|
12'8'' x 12' |
|
Secondary Dwelling Unit |
Bedroom |
|
|
10' x 10' |
https://www.realtor.ca/real-estate/27419921/1766-biatecki-road-revelstoke-revelstoke

















































