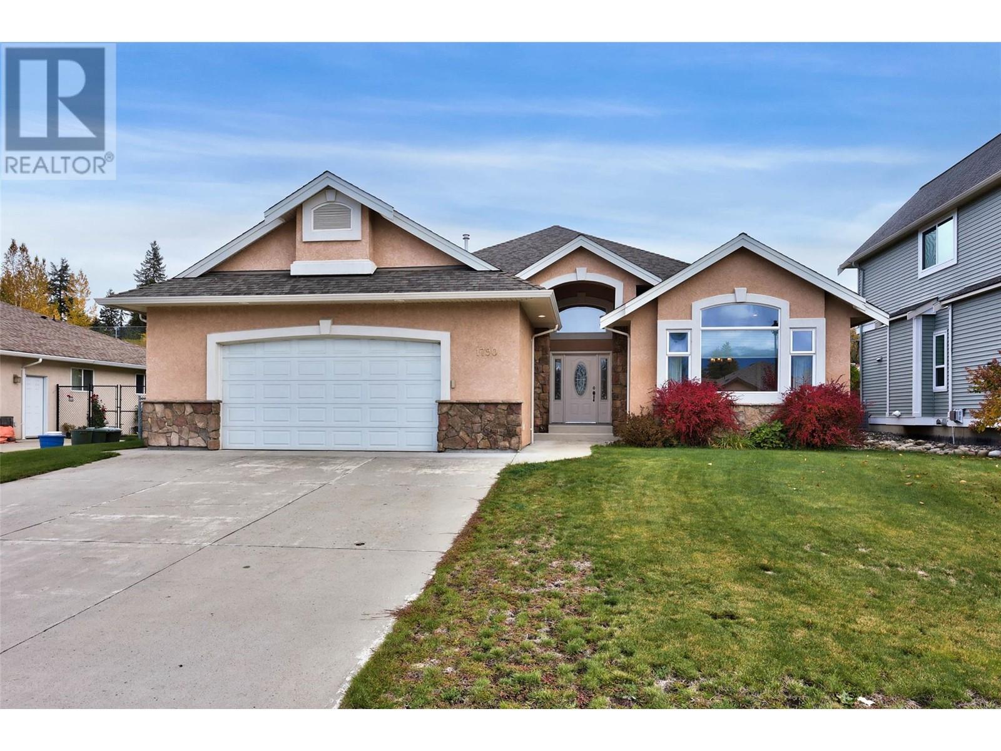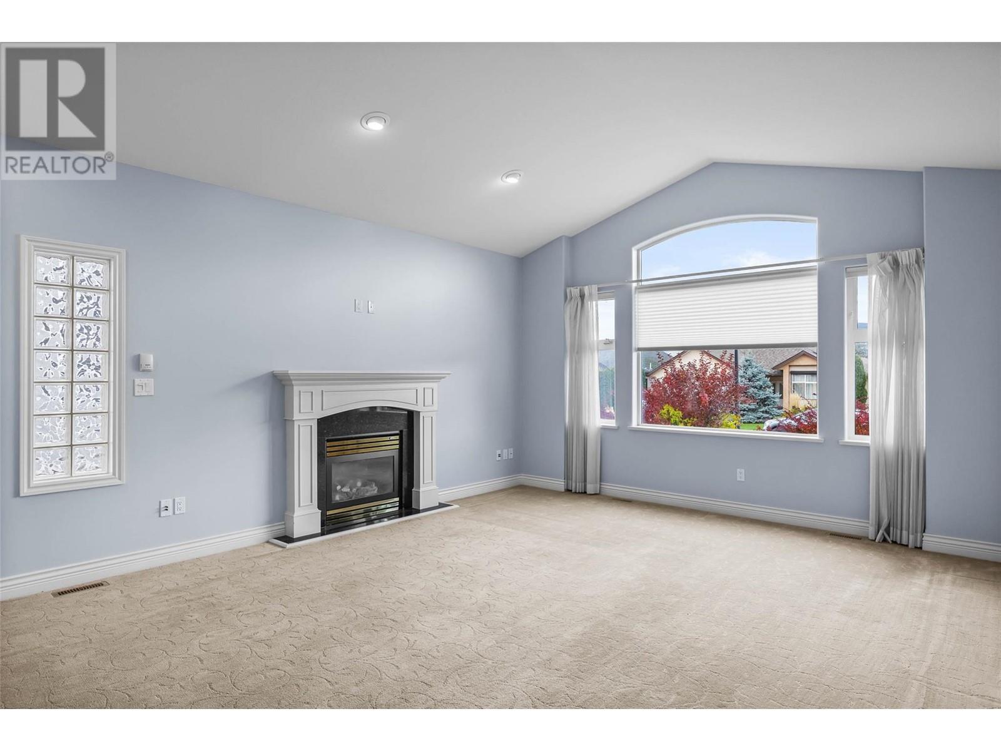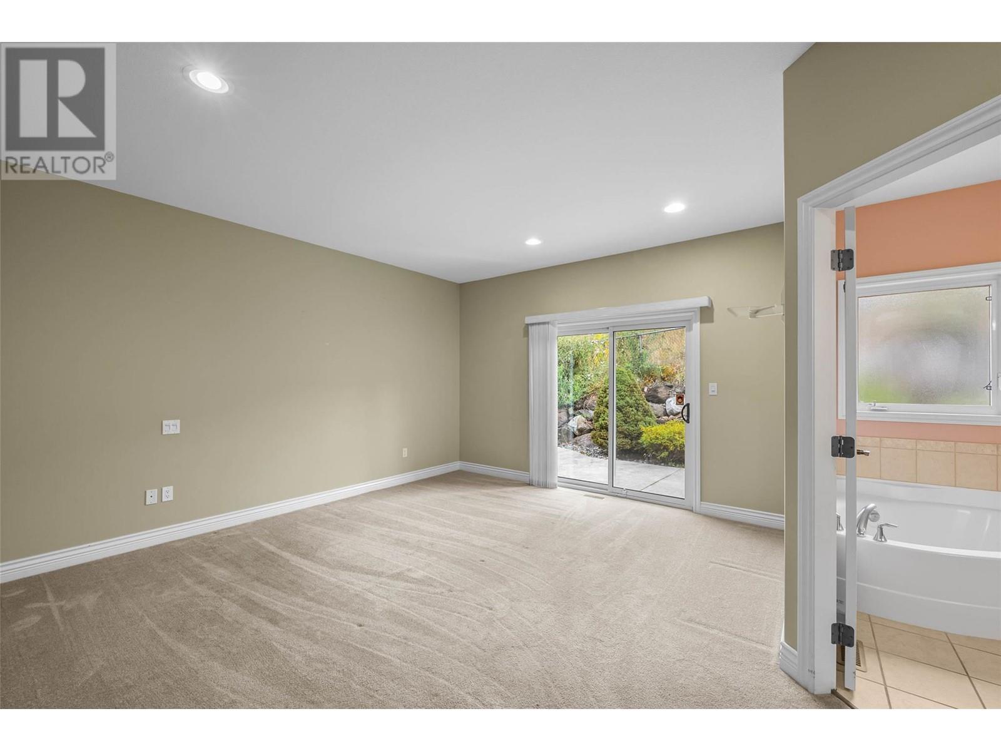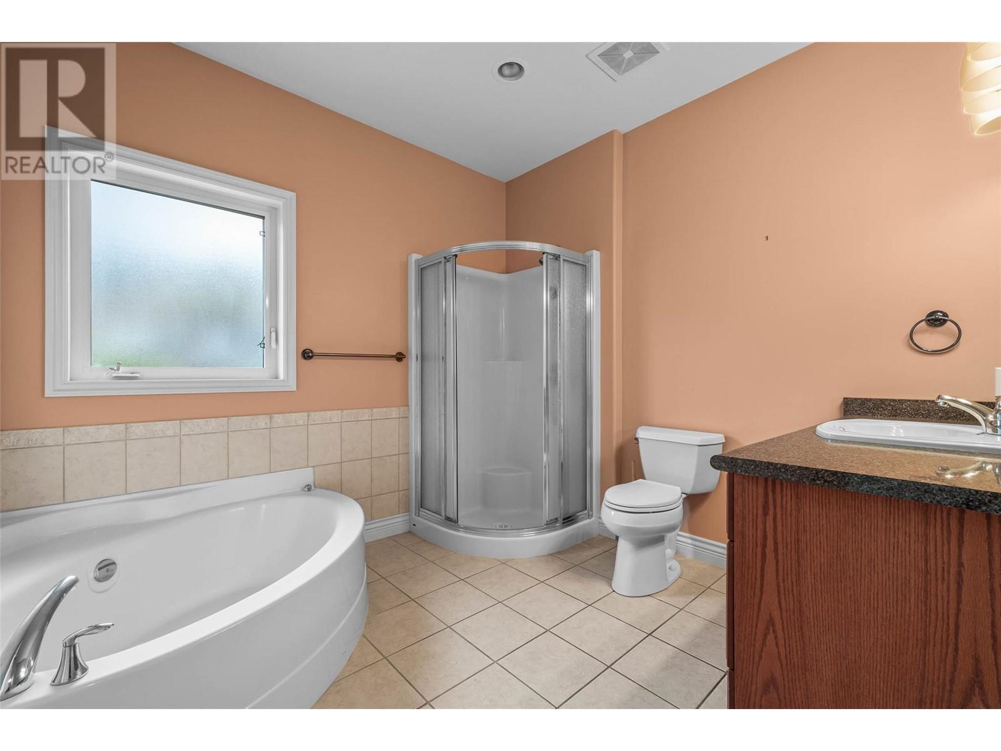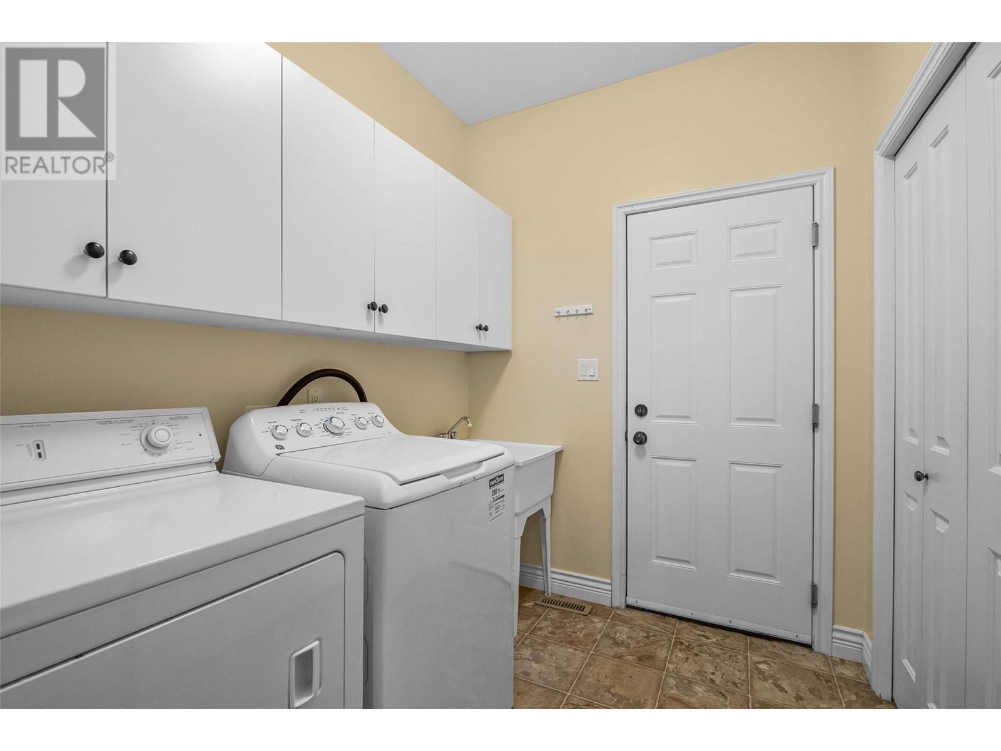3 Bedroom
2 Bathroom
1948 sqft
Ranch
Fireplace
Central Air Conditioning
Forced Air, See Remarks
Landscaped
$735,000
Quick possession available! This lovely rancher style home offers a desirable location in North East Salmon Arm, a functional and cozy layout, and plenty of natural light. As you step inside, imagine your ideas coming to life with this blank canvas. The main living area, overlooking the street, features a bright & open space anchored by the natural gas fireplace, and with ample room for a dining table. The well-appointed kitchen offers quartz counters, a large island, plenty of storage, and access to the patio. It also includes space for a breakfast nook and a family area by the second natural gas fireplace. Down the hall, you will find two guest bedrooms, four piece bathroom, a laundry room that leads to the spacious attached two-vehicle garage, and the primary bedroom with walk-in closet, large four piece ensuite, and access to the patio. Outside, this property is fully landscaped to be fairly low-maintenance with a front lawn, a back patio area that is fenced, and a storage shed. This home has a prime location in NE Salmon Arm, backing onto Salmon Arm Secondary School, and a short walk to Bastion Elementary School. The property is also located close to local amenities such as restaurants, grocery stores, hiking trails, and only a five minute drive to downtown. Whether you are a retiree looking to downsize, a family, or a young professional looking for your first home, this property has something special to offer. (id:45850)
Property Details
|
MLS® Number
|
10326844 |
|
Property Type
|
Single Family |
|
Neigbourhood
|
NE Salmon Arm |
|
AmenitiesNearBy
|
Park, Recreation, Schools, Shopping |
|
CommunityFeatures
|
Family Oriented |
|
Features
|
Central Island |
|
ParkingSpaceTotal
|
2 |
|
ViewType
|
Mountain View |
Building
|
BathroomTotal
|
2 |
|
BedroomsTotal
|
3 |
|
Appliances
|
Refrigerator, Dishwasher, Dryer, Microwave, Oven, Washer |
|
ArchitecturalStyle
|
Ranch |
|
ConstructedDate
|
2005 |
|
ConstructionStyleAttachment
|
Detached |
|
CoolingType
|
Central Air Conditioning |
|
ExteriorFinish
|
Stucco |
|
FireplaceFuel
|
Unknown |
|
FireplacePresent
|
Yes |
|
FireplaceType
|
Decorative |
|
FlooringType
|
Carpeted, Hardwood, Mixed Flooring |
|
HeatingType
|
Forced Air, See Remarks |
|
RoofMaterial
|
Asphalt Shingle |
|
RoofStyle
|
Unknown |
|
StoriesTotal
|
1 |
|
SizeInterior
|
1948 Sqft |
|
Type
|
House |
|
UtilityWater
|
Municipal Water |
Parking
Land
|
AccessType
|
Easy Access |
|
Acreage
|
No |
|
LandAmenities
|
Park, Recreation, Schools, Shopping |
|
LandscapeFeatures
|
Landscaped |
|
Sewer
|
Municipal Sewage System |
|
SizeIrregular
|
0.15 |
|
SizeTotal
|
0.15 Ac|under 1 Acre |
|
SizeTotalText
|
0.15 Ac|under 1 Acre |
|
ZoningType
|
Unknown |
Rooms
| Level |
Type |
Length |
Width |
Dimensions |
|
Main Level |
Laundry Room |
|
|
6'6'' x 8'1'' |
|
Main Level |
4pc Bathroom |
|
|
7'4'' x 7'3'' |
|
Main Level |
Bedroom |
|
|
12'2'' x 11'8'' |
|
Main Level |
Bedroom |
|
|
12'2'' x 9' |
|
Main Level |
4pc Ensuite Bath |
|
|
9'9'' x 9'4'' |
|
Main Level |
Primary Bedroom |
|
|
15'9'' x 15'6'' |
|
Main Level |
Foyer |
|
|
7'11'' x 11'8'' |
|
Main Level |
Dining Nook |
|
|
11'11'' x 9'9'' |
|
Main Level |
Family Room |
|
|
14'9'' x 16'3'' |
|
Main Level |
Kitchen |
|
|
8'11'' x 13' |
|
Main Level |
Dining Room |
|
|
16'6'' x 9' |
|
Main Level |
Living Room |
|
|
15'4'' x 16'11'' |
https://www.realtor.ca/real-estate/27578377/1790-24-street-ne-salmon-arm-ne-salmon-arm

