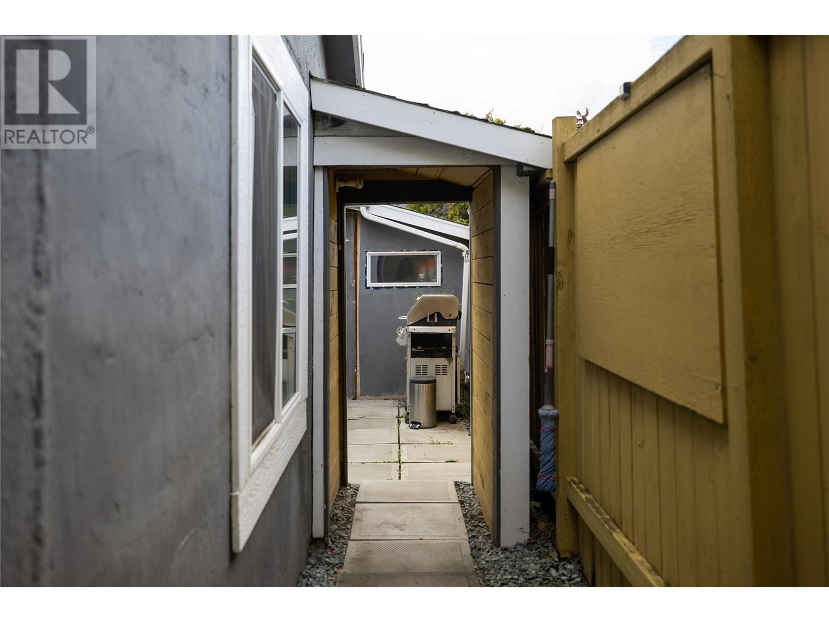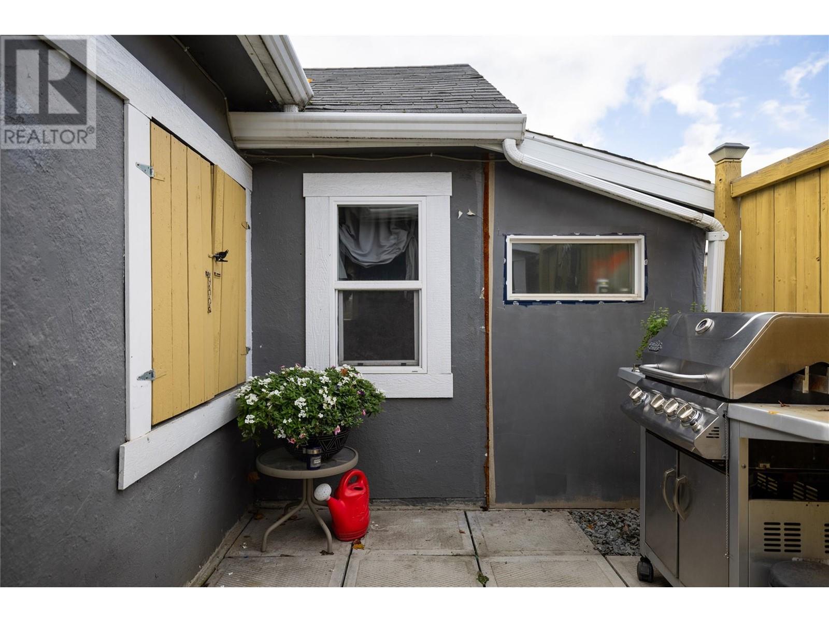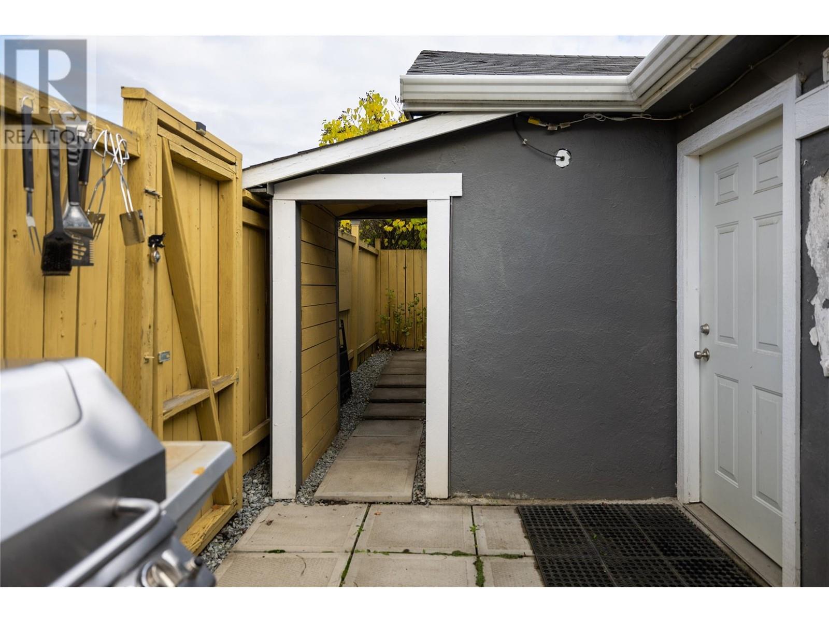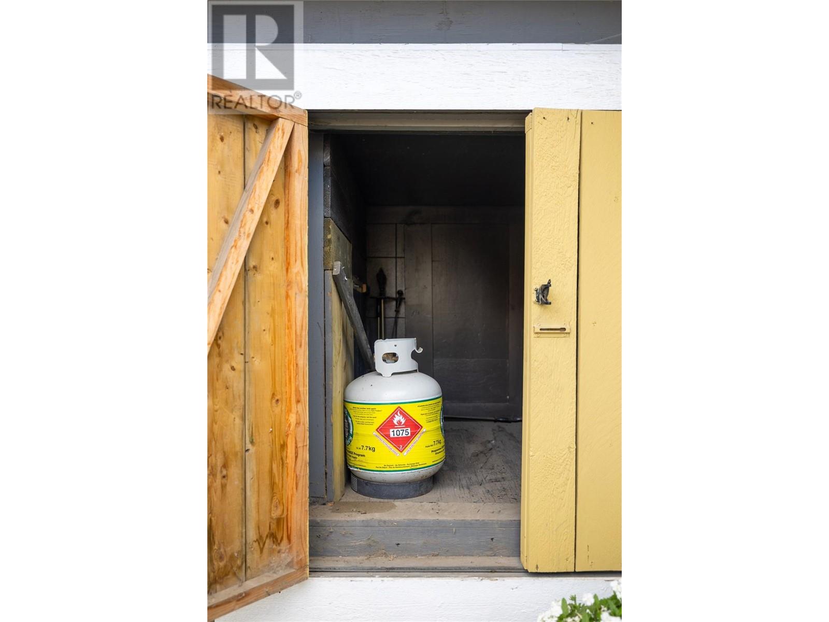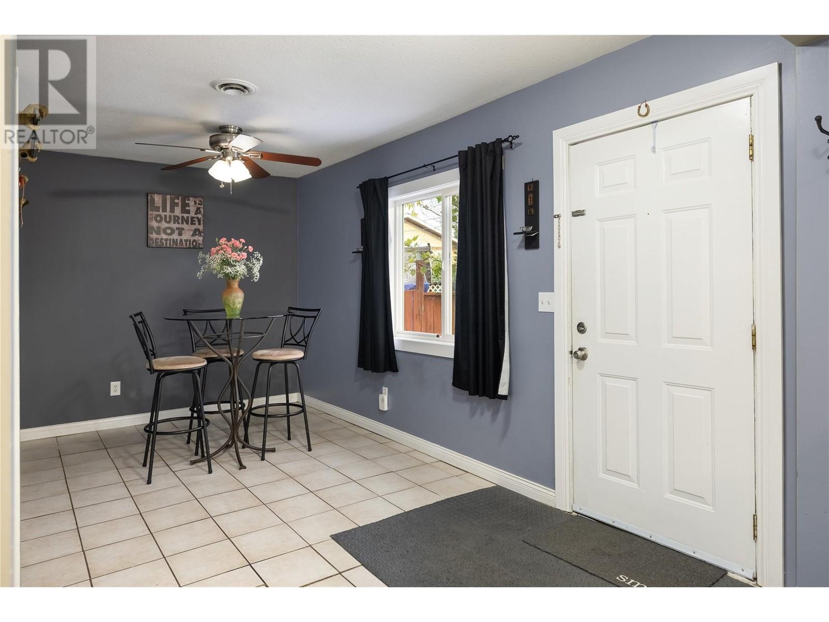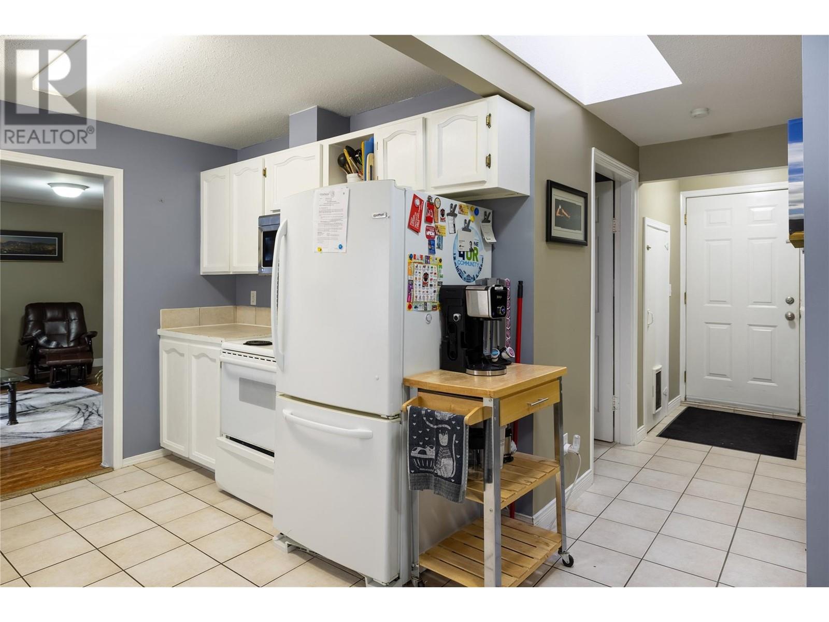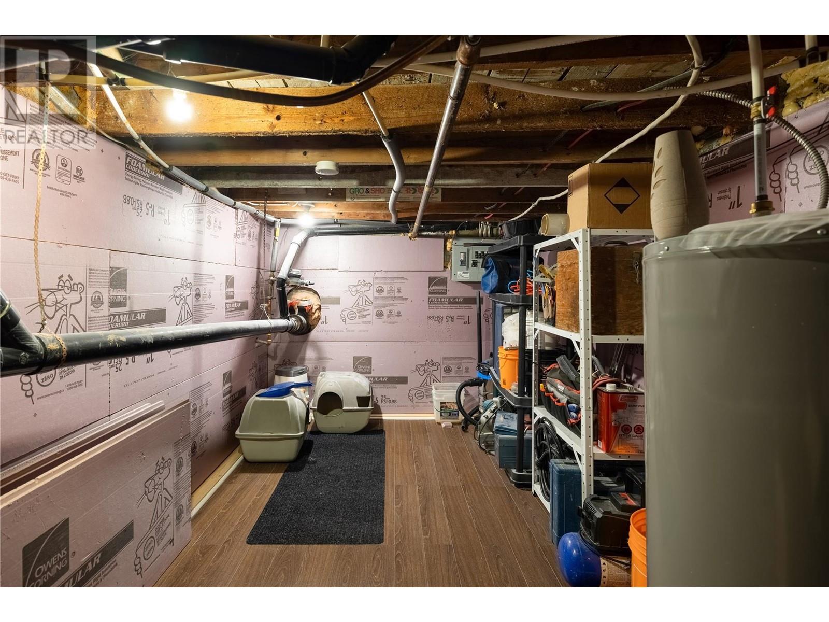1905 46 Avenue Vernon, British Columbia V1T 3P4
2 Bedroom
1 Bathroom
1110 sqft
Forced Air, See Remarks
Landscaped, Level
$469,900
Great starter or investment property in great location minutes to all amenities. 2 large bedrooms, and 1 full bathroom this home has had many great upgrades over the years. Property has good parking space out front and large yard for a garden, the kids or pets. Newer hot water tank. Laneway access and close to BMX track for the kids. Minutes to schools, shopping, and parks! (id:45850)
Property Details
| MLS® Number | 10326755 |
| Property Type | Single Family |
| Neigbourhood | Harwood |
| AmenitiesNearBy | Park, Recreation, Schools, Shopping |
| CommunityFeatures | Family Oriented |
| Features | Level Lot |
| ParkingSpaceTotal | 4 |
Building
| BathroomTotal | 1 |
| BedroomsTotal | 2 |
| Appliances | Refrigerator, Dishwasher, Dryer, Range - Electric, Washer |
| BasementType | Cellar |
| ConstructedDate | 1947 |
| ConstructionStyleAttachment | Detached |
| HeatingType | Forced Air, See Remarks |
| RoofMaterial | Asphalt Shingle |
| RoofStyle | Unknown |
| StoriesTotal | 1 |
| SizeInterior | 1110 Sqft |
| Type | House |
| UtilityWater | Municipal Water |
Parking
| See Remarks |
Land
| AccessType | Easy Access |
| Acreage | No |
| FenceType | Fence |
| LandAmenities | Park, Recreation, Schools, Shopping |
| LandscapeFeatures | Landscaped, Level |
| Sewer | Municipal Sewage System |
| SizeFrontage | 50 Ft |
| SizeIrregular | 0.12 |
| SizeTotal | 0.12 Ac|under 1 Acre |
| SizeTotalText | 0.12 Ac|under 1 Acre |
| ZoningType | Unknown |
Rooms
| Level | Type | Length | Width | Dimensions |
|---|---|---|---|---|
| Main Level | Other | 4'10'' x 14'10'' | ||
| Main Level | Dining Room | 8'3'' x 10'1'' | ||
| Main Level | Bedroom | 10'4'' x 15' | ||
| Main Level | 4pc Bathroom | 4'0'' x 8'0'' | ||
| Main Level | Primary Bedroom | 15'8'' x 14'2'' | ||
| Main Level | Kitchen | 9'6'' x 12'0'' | ||
| Main Level | Living Room | 15'0'' x 14'2'' |
https://www.realtor.ca/real-estate/27574224/1905-46-avenue-vernon-harwood
Interested?
Contact us for more information
















