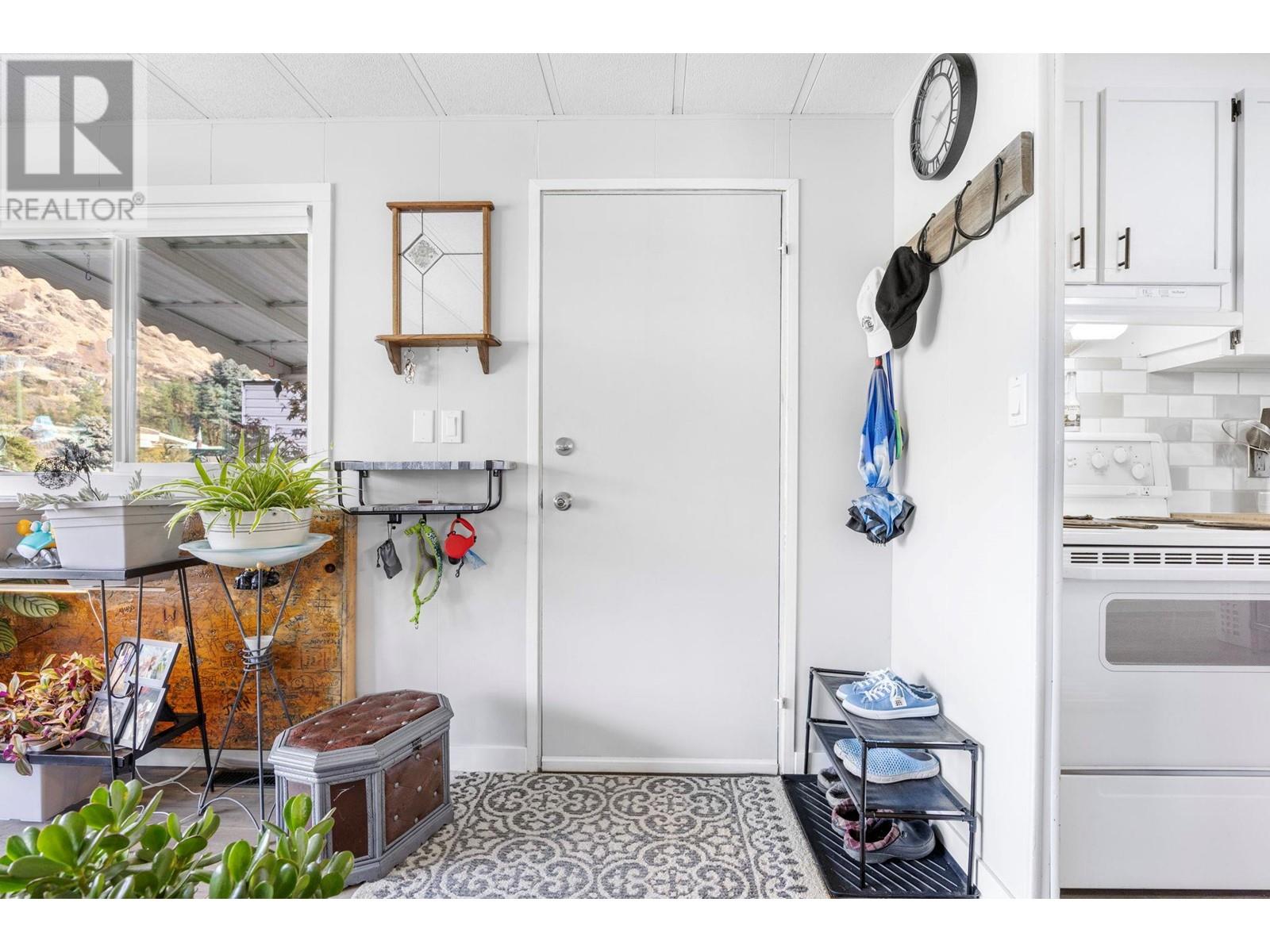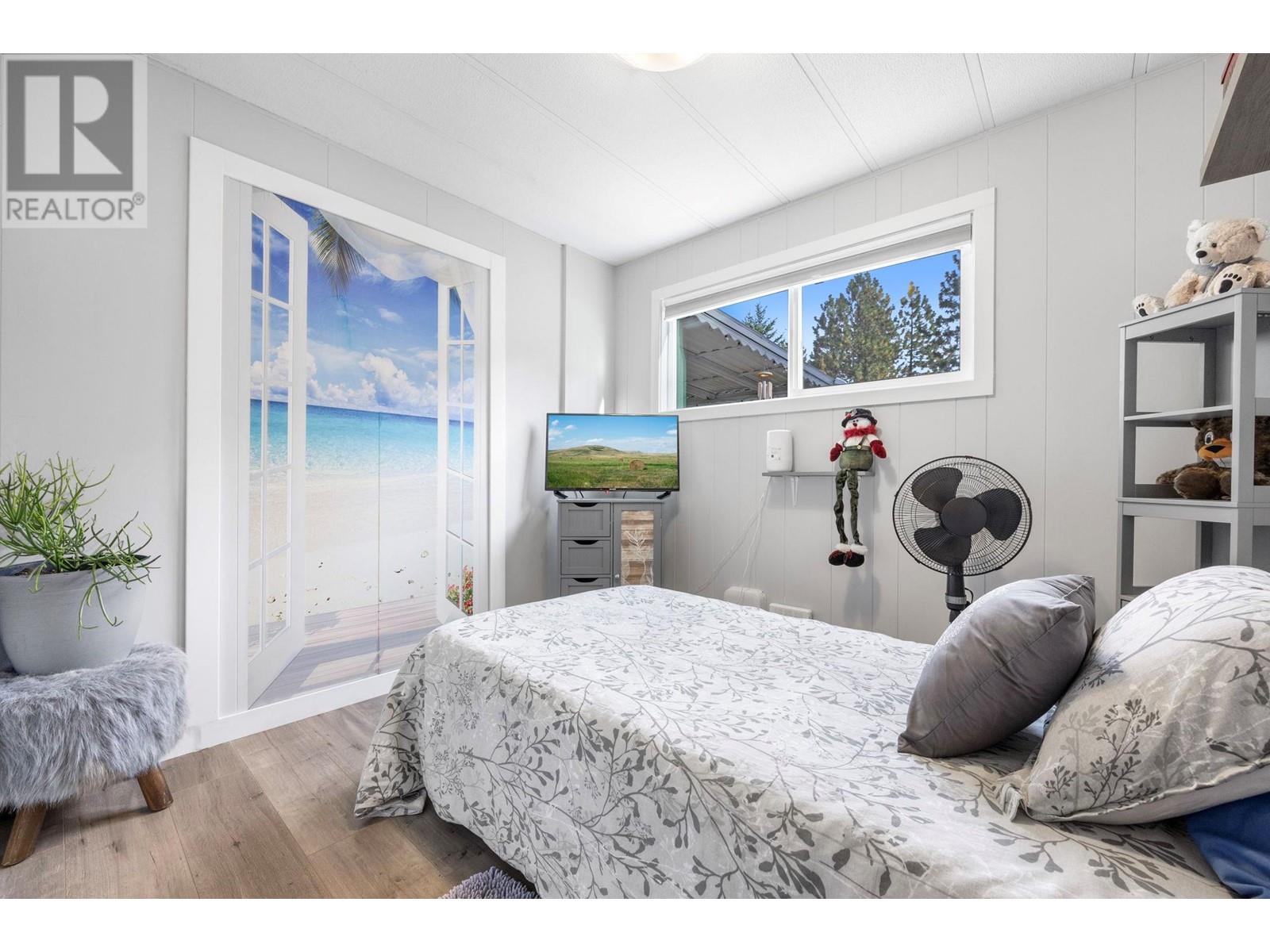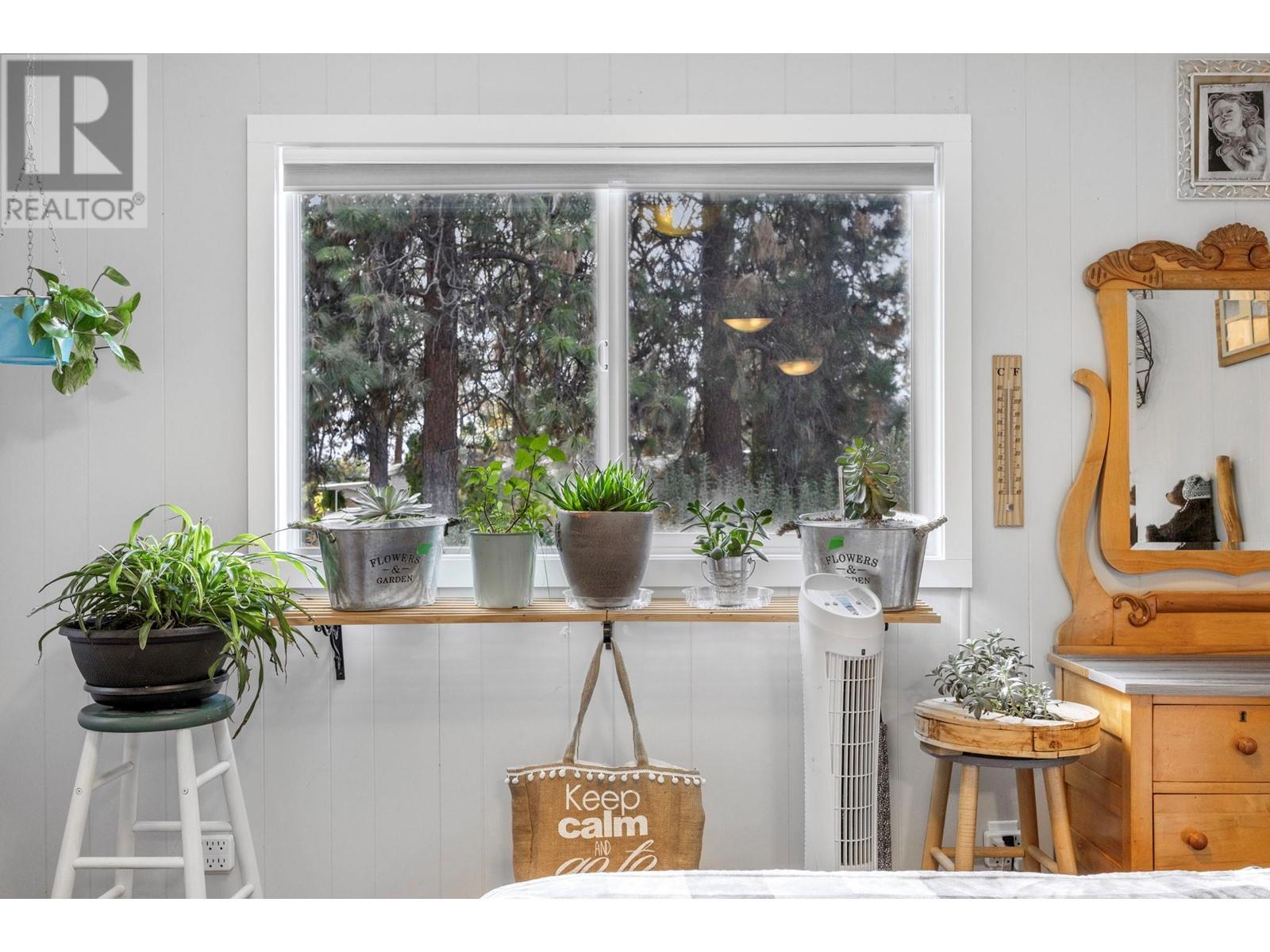1929 Highway 97 Highway S Unit# 37 West Kelowna, British Columbia V1Z 2Z1
$212,000Maintenance, Pad Rental
$450 Monthly
Maintenance, Pad Rental
$450 MonthlyLook no further. This is the home you have been looking for! A beautifully renovated 2 bedroom and 1 bathroom unit with no neighbours to the west of you. As you enter you are greeted by new vinyl laminate flooring, new baseboards and a large living room. The gorgeous white kitchen includes brand new bamboo counter tops, fridge, backsplash, island, pot rack, Silgranite sink and faucet. The updated bathroom features new tile in the shower, new toilet and an updated vanity. The primary bedroom is spacious and has a good sized closet behind the new barn doors. Your outdoor space features a brand new covered deck with low maintenance front and back yard. Some of the other updates include brand new windows throughout, a newer furnace (2021), new back deck and stairs, new landscaping, fresh exterior paint and new roof (2023). Don't let this one get away. Call for a showing today! (id:45850)
Property Details
| MLS® Number | 10326040 |
| Property Type | Single Family |
| Neigbourhood | Westbank Centre |
| AmenitiesNearBy | Golf Nearby, Park, Recreation |
| CommunityFeatures | Adult Oriented, Pets Allowed With Restrictions, Seniors Oriented |
| Features | Private Setting, One Balcony |
| ParkingSpaceTotal | 2 |
Building
| BathroomTotal | 1 |
| BedroomsTotal | 2 |
| Appliances | Refrigerator, Range - Electric, Washer |
| ConstructedDate | 1978 |
| ExteriorFinish | Aluminum |
| FlooringType | Laminate |
| FoundationType | None |
| HeatingType | Forced Air, See Remarks |
| RoofMaterial | Other |
| RoofStyle | Unknown |
| StoriesTotal | 1 |
| SizeInterior | 840 Sqft |
| Type | Manufactured Home |
| UtilityWater | Private Utility |
Parking
| Offset |
Land
| AccessType | Highway Access |
| Acreage | No |
| LandAmenities | Golf Nearby, Park, Recreation |
| Sewer | Septic Tank |
| SizeTotalText | Under 1 Acre |
| ZoningType | Unknown |
Rooms
| Level | Type | Length | Width | Dimensions |
|---|---|---|---|---|
| Main Level | Laundry Room | 5'3'' x 5'5'' | ||
| Main Level | Other | 9' x 8' | ||
| Main Level | Full Bathroom | 7'10'' x 7'6'' | ||
| Main Level | Primary Bedroom | 11'6'' x 10'10'' | ||
| Main Level | Bedroom | 8'9'' x 10'0'' | ||
| Main Level | Living Room | 15'3'' x 13'3'' | ||
| Main Level | Kitchen | 10'11'' x 13'3'' |
Interested?
Contact us for more information










































