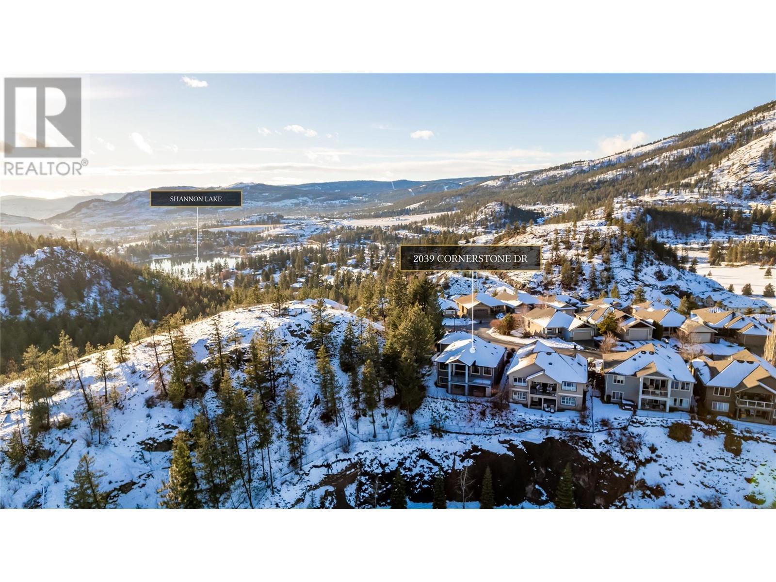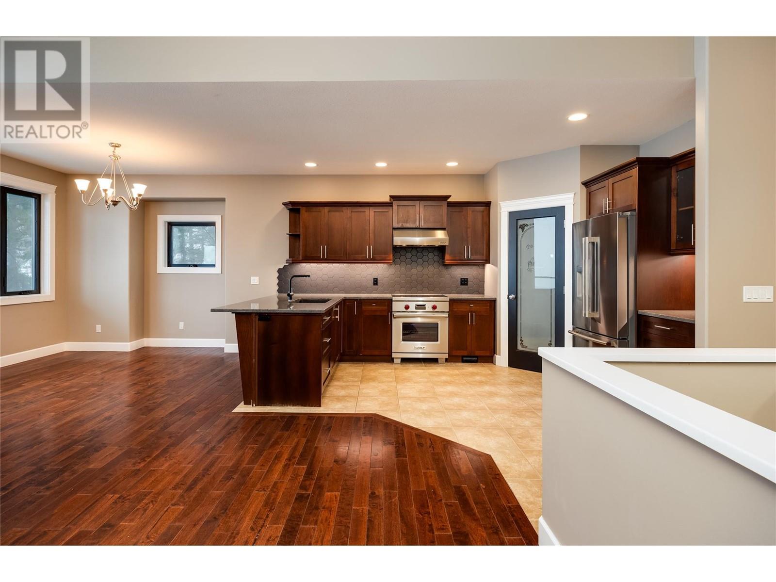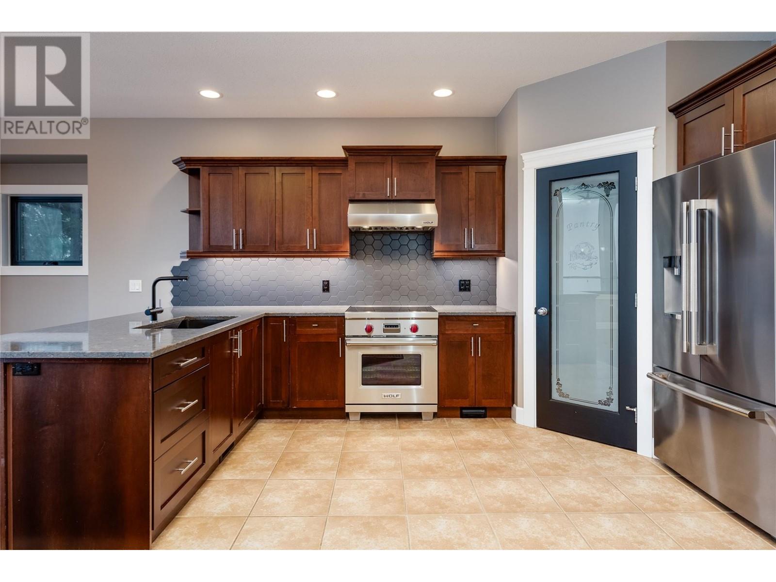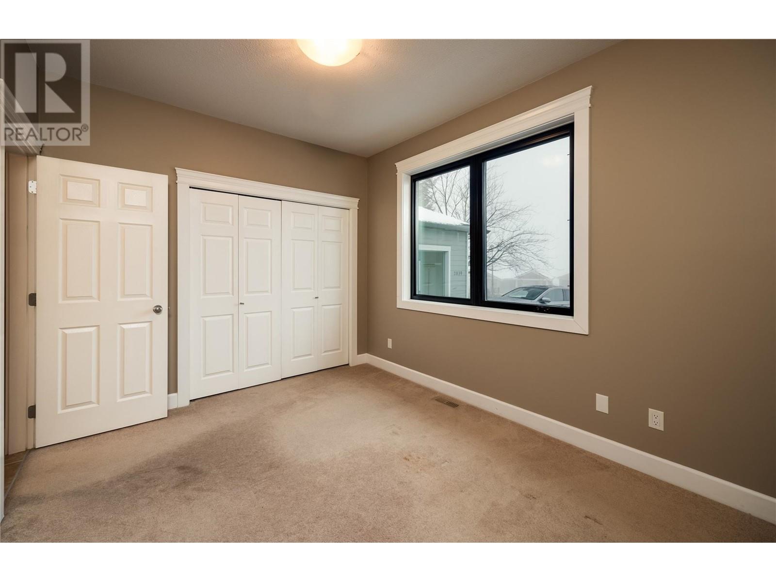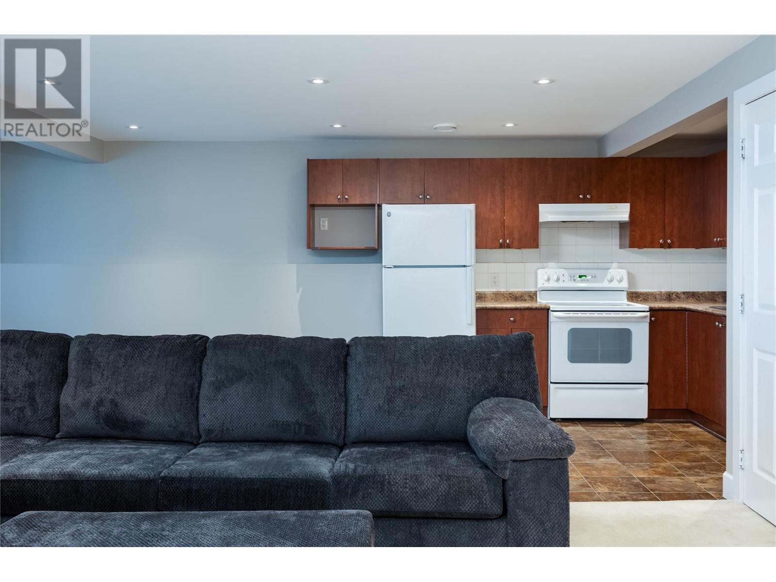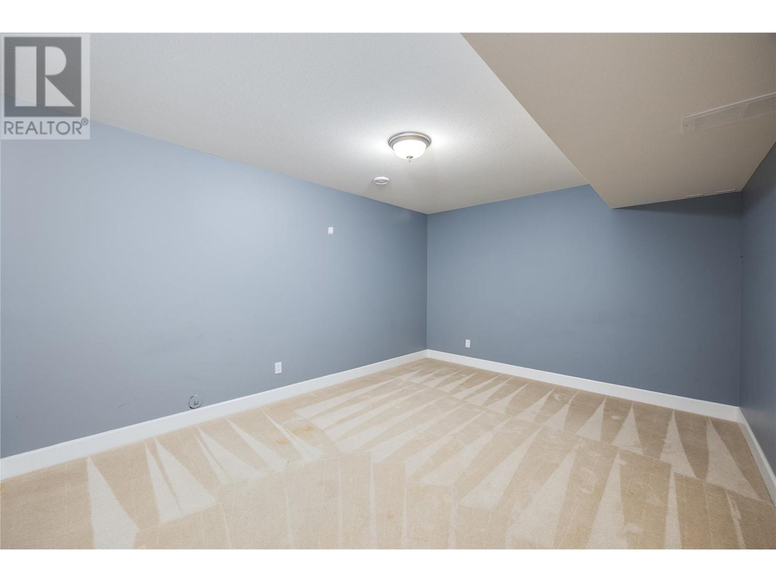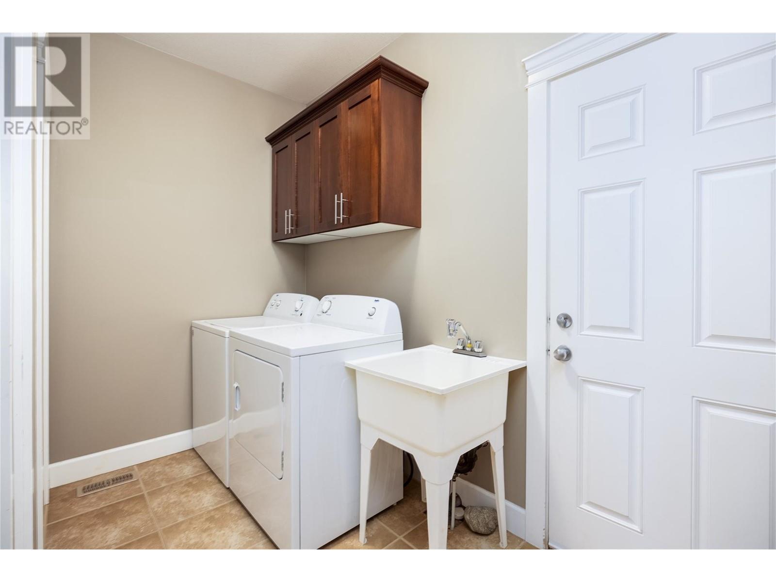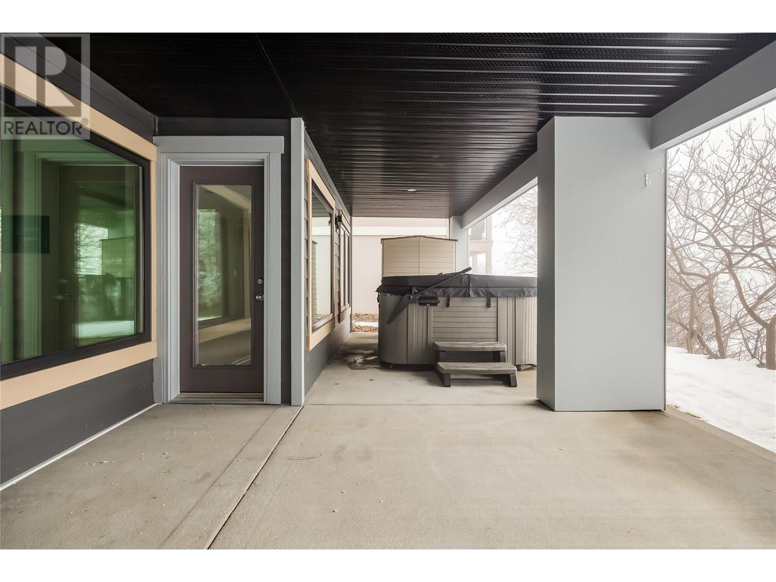2039 Cornerstone Drive West Kelowna, British Columbia V4T 2Y3
$1,050,000Maintenance, Ground Maintenance, Property Management, Other, See Remarks
$137.31 Monthly
Maintenance, Ground Maintenance, Property Management, Other, See Remarks
$137.31 MonthlyThe complete package! Located at the top of the Highlands Gated Community, this beautiful property offers a premium, private location: high-end upgrades, stunning views, a 1 bed/1bath in-law suite and an oversized 2 car garage combined with a large flat driveway. The main level’s open concept floor plan focuses on the stunning sunrise view that is amplified by two massive 36+sq/ft triple pane Centra Windows which are finished with their highest level of UV Protection. All the windows in this home have been upgraded with the same ultra energy efficient windows, a 70k value. The kitchen boasts a Wolf stove, quartz countertop, pantry, soft touch cabinets, a S.S. Jenn-air fridge and Blanko dual sink and faucet. A Kinetico reverse osmosis water filter ensures that both the water from the tap and the ice in the fridge is of the highest quality. The Master Bedroom has a 5pc ensuite, walk-in closet and the same stunning east-facing views as the central living space. The bright in-law suite located on the lower level has upgraded insulation in the ceiling and walks out to the backyard where you will find a hot tub which had the pump, ozonator, heater and lid all replaced in 2023. Hot water on demand installed in 2021: large upper balcony with gas BBQ hookup, Eureka central vacuum, inground irrigation around the property, and a new front door will be installed in January of 2025. Pets allowed with restrictions. Vacant allowing quick possession. (id:45850)
Property Details
| MLS® Number | 10330762 |
| Property Type | Single Family |
| Neigbourhood | Shannon Lake |
| CommunityFeatures | Pets Allowed With Restrictions |
| Features | Irregular Lot Size |
| ParkingSpaceTotal | 2 |
| ViewType | City View, Mountain View, Valley View, View (panoramic) |
Building
| BathroomTotal | 3 |
| BedroomsTotal | 4 |
| ArchitecturalStyle | Ranch |
| BasementType | Full |
| ConstructedDate | 2006 |
| ConstructionStyleAttachment | Detached |
| CoolingType | Central Air Conditioning |
| ExteriorFinish | Composite Siding |
| FireplaceFuel | Gas |
| FireplacePresent | Yes |
| FireplaceType | Unknown |
| FlooringType | Carpeted, Ceramic Tile, Hardwood |
| HeatingType | See Remarks |
| RoofMaterial | Asphalt Shingle |
| RoofStyle | Unknown |
| StoriesTotal | 2 |
| SizeInterior | 2678 Sqft |
| Type | House |
| UtilityWater | Irrigation District |
Parking
| Attached Garage | 2 |
Land
| Acreage | No |
| Sewer | Municipal Sewage System |
| SizeFrontage | 65 Ft |
| SizeIrregular | 0.15 |
| SizeTotal | 0.15 Ac|under 1 Acre |
| SizeTotalText | 0.15 Ac|under 1 Acre |
| ZoningType | Unknown |
Rooms
| Level | Type | Length | Width | Dimensions |
|---|---|---|---|---|
| Lower Level | Utility Room | 8'0'' x 11'0'' | ||
| Lower Level | 4pc Bathroom | 8'0'' x 4'11'' | ||
| Lower Level | Kitchen | 22'0'' x 9'0'' | ||
| Lower Level | Den | 7'0'' x 10'0'' | ||
| Lower Level | Bedroom | 10'10'' x 12'2'' | ||
| Lower Level | Bedroom | 10'8'' x 13'2'' | ||
| Lower Level | Family Room | 12'0'' x 14'4'' | ||
| Main Level | Other | 8' x 16' | ||
| Main Level | Other | 14' x 11' | ||
| Main Level | 4pc Bathroom | 9'0'' x 5'0'' | ||
| Main Level | 5pc Ensuite Bath | 9'0'' x 9'0'' | ||
| Main Level | Laundry Room | 7'8'' x 10'0'' | ||
| Main Level | Bedroom | 12'10'' x 9'10'' | ||
| Main Level | Primary Bedroom | 12'10'' x 12'0'' | ||
| Main Level | Dining Room | 11'6'' x 10'0'' | ||
| Main Level | Kitchen | 14'6'' x 8'0'' | ||
| Main Level | Living Room | 14'0'' x 13'0'' |
https://www.realtor.ca/real-estate/27753169/2039-cornerstone-drive-west-kelowna-shannon-lake
Interested?
Contact us for more information




