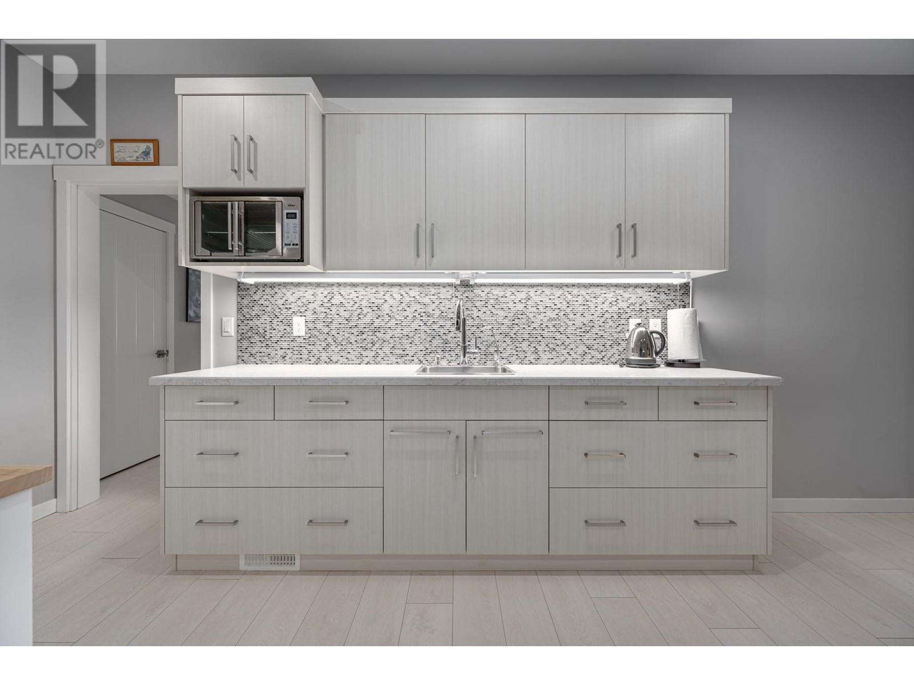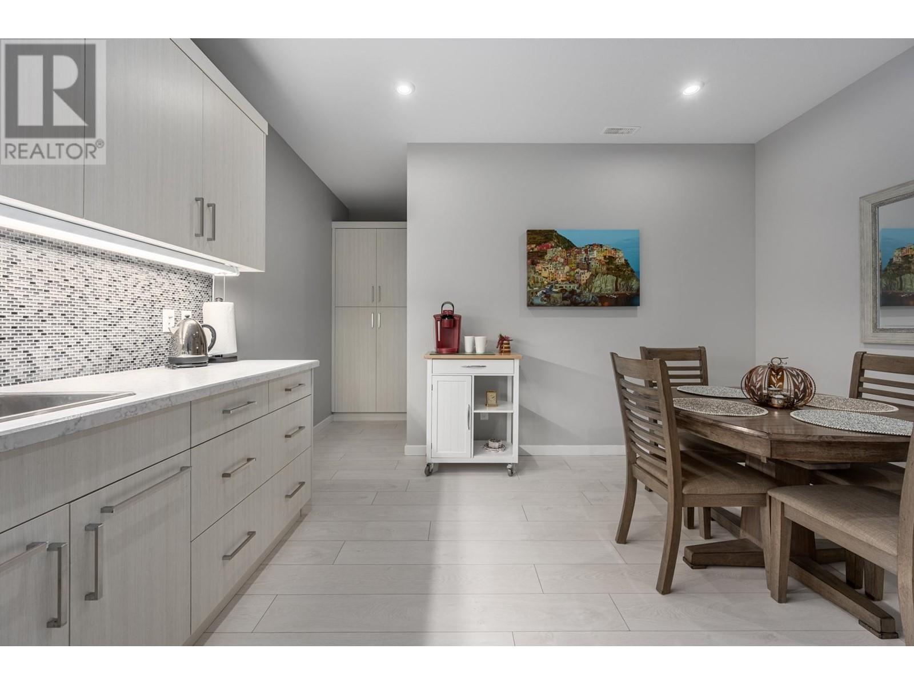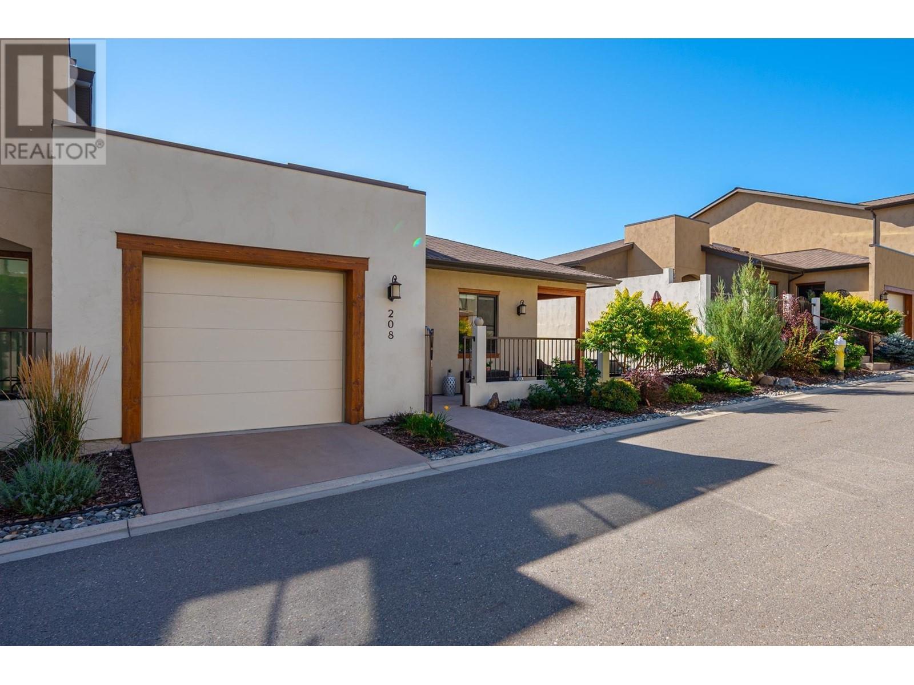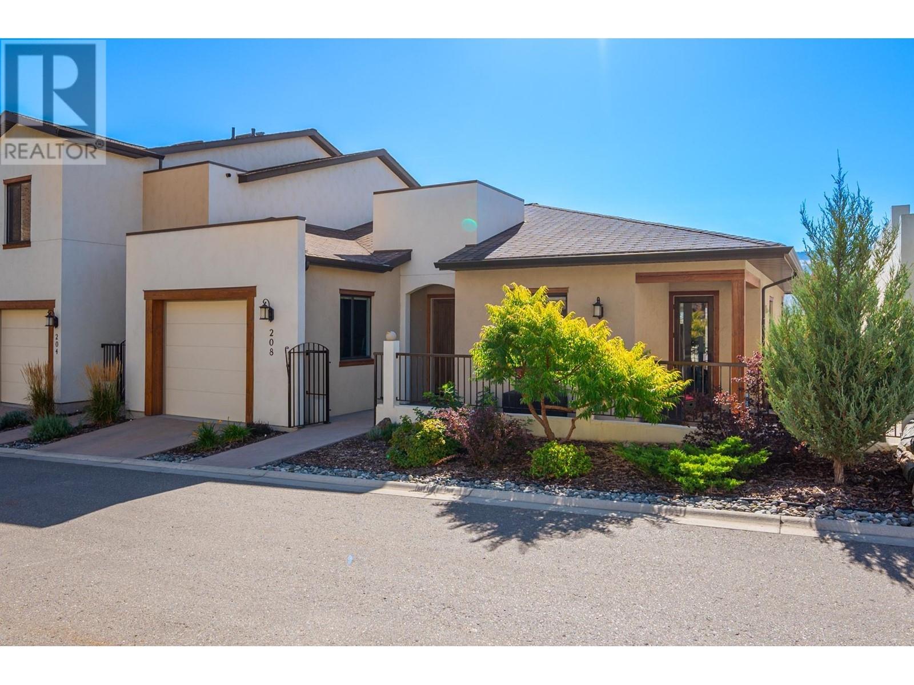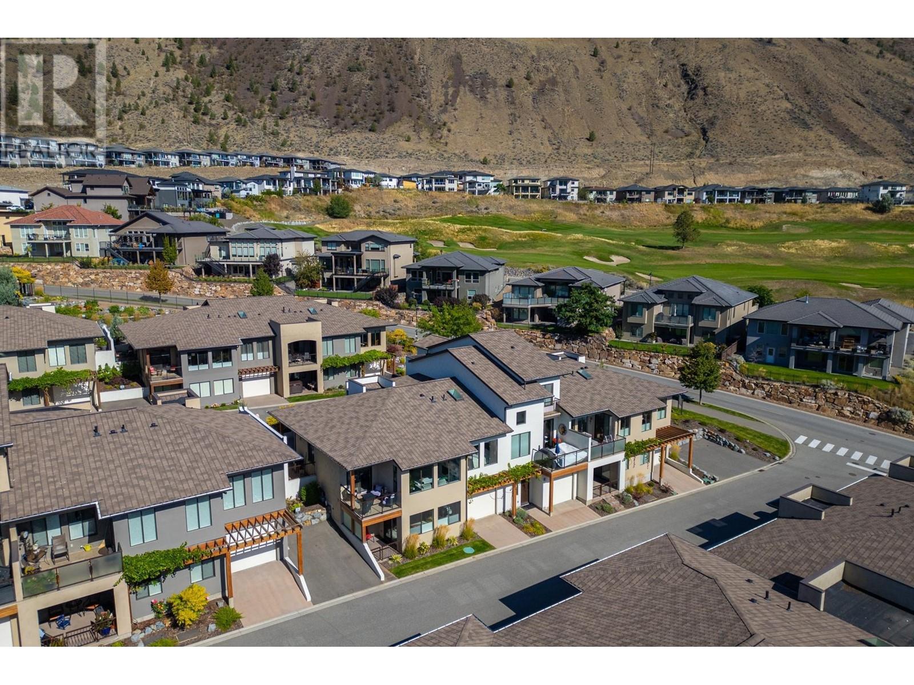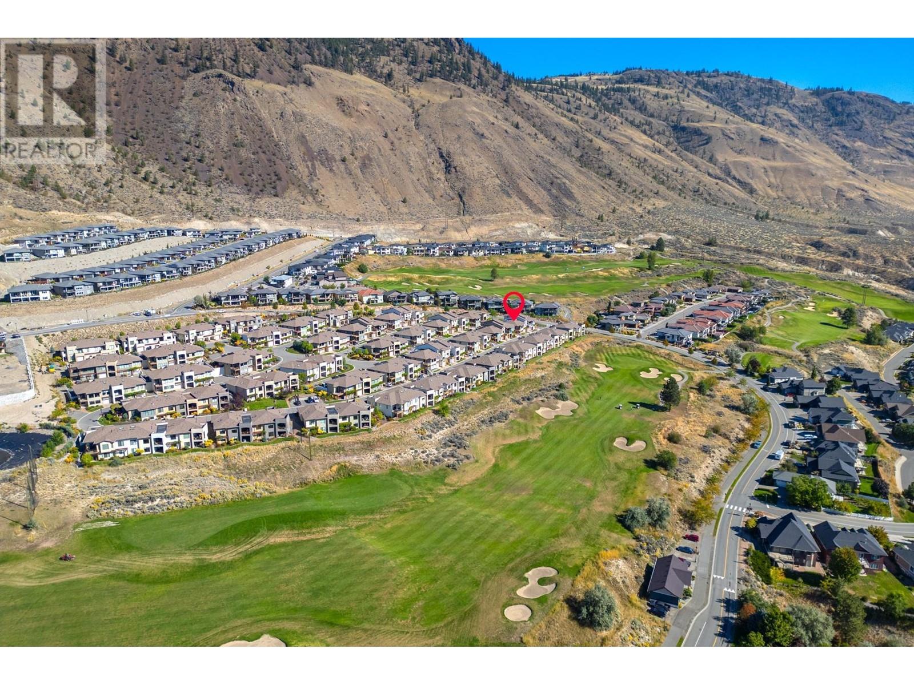208 Belmonte Street Kamloops, British Columbia V2H 0C6
$729,900Maintenance, Insurance, Ground Maintenance, Property Management
$440.47 Monthly
Maintenance, Insurance, Ground Maintenance, Property Management
$440.47 MonthlyDiscover the perfect blend of elegance and convenience at Belmonte Gardens in Sun Rivers Resort Community! This stunning rancher-style townhome is ideal for downsizers or professionals seeking low-maintenance living in a luxurious setting. The main level offers an open-concept design with a spacious primary bedroom featuring a 3pc ensuite and large W/I closet, plus a versatile second bedroom/office & a 4pc bathroom. The kitchen impresses with upgraded cabinetry, S/S appliances, and access to one of three outdoor living spaces. Enjoy a bright, welcoming living room with an electric F/P, perfect for entertaining or relaxing. The lower level offers an extra bdrm, 3pc bath, large family room, & patio with pet-friendly railings. A kitchenette with custom cabinets, pantry, & dining nook makes it ideal for parents or in-laws. With two single-car garages, 200-amp service, geothermal heating/cooling, and beautiful laminate flooring, this townhome offers a serene low-maintenance lifestyle. (id:45850)
Open House
This property has open houses!
1:00 pm
Ends at:2:30 pm
Property Details
| MLS® Number | 180973 |
| Property Type | Single Family |
| Neigbourhood | Sun Rivers |
| Community Name | Belmonte Gardens |
| AmenitiesNearBy | Golf Nearby, Recreation, Shopping |
| CommunityFeatures | Pets Allowed |
| ParkingSpaceTotal | 2 |
| ViewType | View (panoramic) |
Building
| BathroomTotal | 3 |
| BedroomsTotal | 3 |
| Appliances | Range, Refrigerator, Dishwasher, Microwave, Washer & Dryer |
| ArchitecturalStyle | Ranch |
| BasementType | Full |
| ConstructedDate | 2018 |
| ConstructionStyleAttachment | Attached |
| CoolingType | Central Air Conditioning |
| ExteriorFinish | Stucco |
| FireplaceFuel | Electric |
| FireplacePresent | Yes |
| FireplaceType | Unknown |
| FlooringType | Ceramic Tile, Laminate |
| HalfBathTotal | 2 |
| HeatingType | Forced Air |
| RoofMaterial | Asphalt Shingle |
| RoofStyle | Unknown |
| SizeInterior | 2189 Sqft |
| Type | Row / Townhouse |
| UtilityWater | See Remarks |
Parking
| Attached Garage | 2 |
Land
| Acreage | No |
| LandAmenities | Golf Nearby, Recreation, Shopping |
| LandscapeFeatures | Landscaped, Underground Sprinkler |
| Sewer | Municipal Sewage System |
| SizeTotal | 0|under 1 Acre |
| SizeTotalText | 0|under 1 Acre |
| ZoningType | Unknown |
Rooms
| Level | Type | Length | Width | Dimensions |
|---|---|---|---|---|
| Basement | Bedroom | 11'2'' x 11'5'' | ||
| Basement | Full Bathroom | Measurements not available | ||
| Basement | Dining Nook | 6'7'' x 9'5'' | ||
| Basement | Other | 7'5'' x 6'0'' | ||
| Basement | Other | 7'5'' x 16'0'' | ||
| Basement | Living Room | 14'11'' x 13'9'' | ||
| Main Level | Bedroom | 11'0'' x 10'9'' | ||
| Main Level | Full Bathroom | Measurements not available | ||
| Main Level | Other | 7'5'' x 7'0'' | ||
| Main Level | Primary Bedroom | 13'2'' x 11'7'' | ||
| Main Level | Dining Room | 8'8'' x 11'0'' | ||
| Main Level | Full Ensuite Bathroom | Measurements not available | ||
| Main Level | Living Room | 14'11'' x 15'7'' | ||
| Main Level | Laundry Room | 3'2'' x 5'3'' | ||
| Main Level | Foyer | 6'0'' x 8'0'' | ||
| Main Level | Kitchen | 9'7'' x 13'0'' |
https://www.realtor.ca/real-estate/27433071/208-belmonte-street-kamloops-sun-rivers
Interested?
Contact us for more information



































