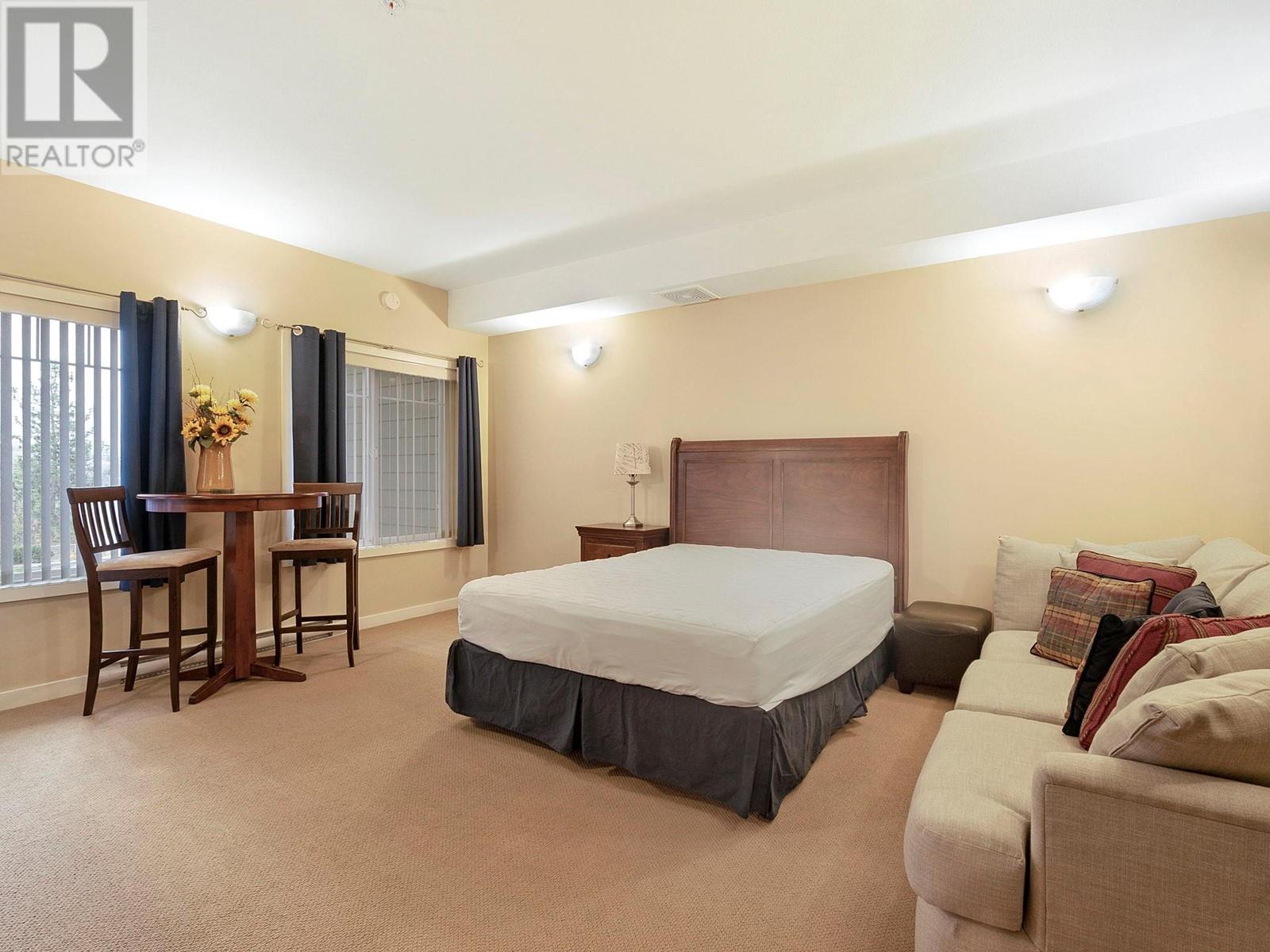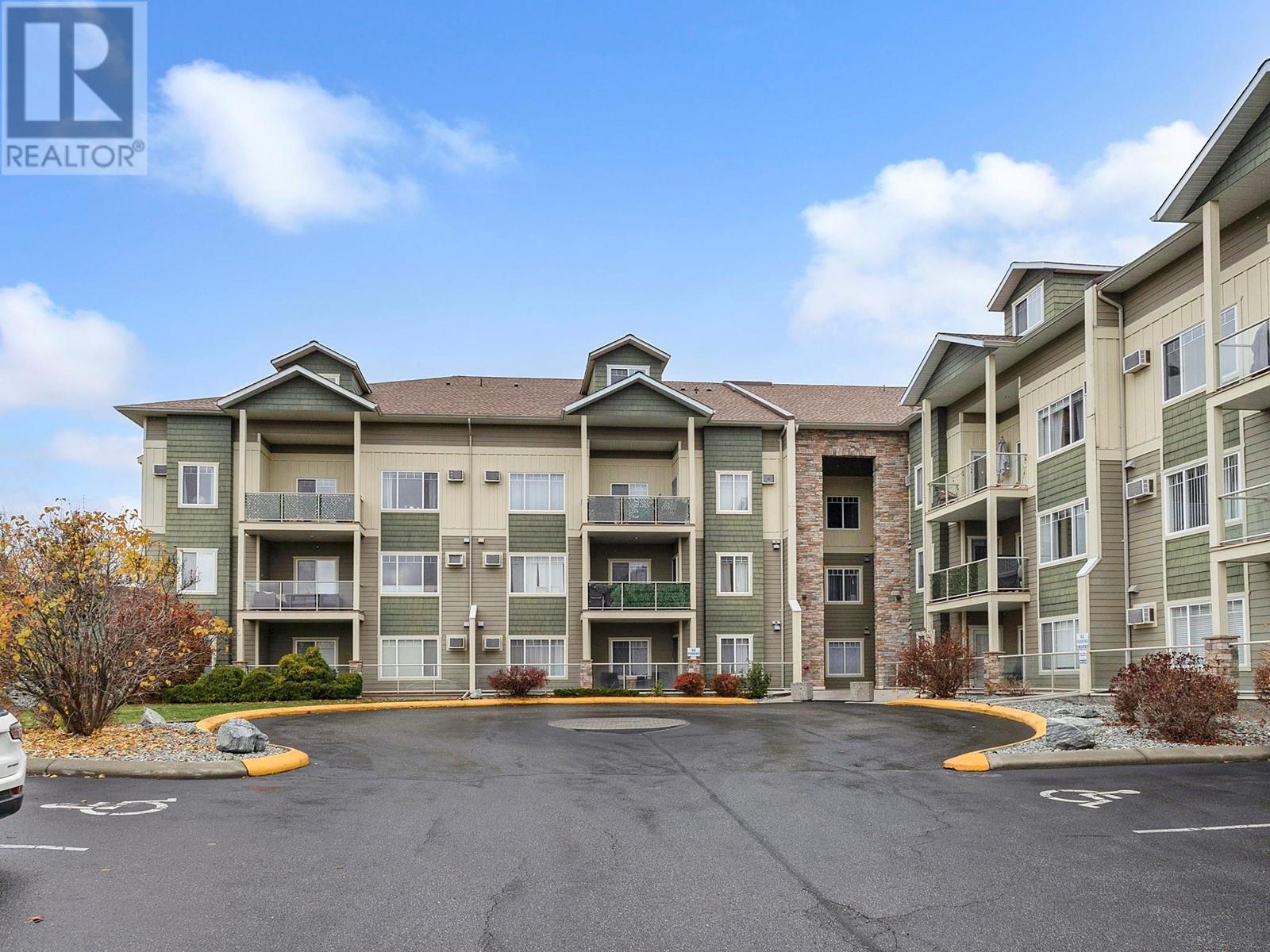2120 Shannon Ridge Drive Unit# 205 West Kelowna, British Columbia V4T 2Z3
$444,900Maintenance, Reserve Fund Contributions, Ground Maintenance, Property Management, Sewer, Waste Removal, Water
$411.64 Monthly
Maintenance, Reserve Fund Contributions, Ground Maintenance, Property Management, Sewer, Waste Removal, Water
$411.64 MonthlyWonderfully updated 2 bed, 2 bath condo in desirable Shannon Lake. This extremely well cared for unit has had several updates to make this a comfortable, cozy and practical home. Bright, open concept between kitchen and living room. Private and quiet patio backs onto foliage and hiking path.; Large primary bedroom with renovated ensuite. A great place to call home. Updates include: Kitchen with new drawers, multiple new shelves, r/o water filter, large eating bar with extra storage and toe kick drawers. New paint and vinyl plank flooring throughout the home as well as 5 “tall baseboards. Ensuite shower with glass door, new large tiles in bathrooms and full height tub/shower. Built in closet drawers and smart switches throughout. The list goes on! Terrific location close to all amenities in West Kelowna, schools, golf and Shannon Lake. (id:45850)
Property Details
| MLS® Number | 10328796 |
| Property Type | Single Family |
| Neigbourhood | Shannon Lake |
| Community Name | Rock Ridge |
| AmenitiesNearBy | Golf Nearby, Park, Schools, Shopping |
| Features | One Balcony |
| ParkingSpaceTotal | 1 |
| StorageType | Storage, Locker |
Building
| BathroomTotal | 2 |
| BedroomsTotal | 2 |
| Appliances | Refrigerator, Dishwasher, Dryer, Range - Electric, Microwave, Washer |
| ConstructedDate | 2005 |
| CoolingType | Wall Unit |
| FireProtection | Sprinkler System-fire, Smoke Detector Only |
| FlooringType | Tile, Vinyl |
| HeatingFuel | Electric |
| HeatingType | Baseboard Heaters |
| StoriesTotal | 1 |
| SizeInterior | 1068 Sqft |
| Type | Apartment |
| UtilityWater | Irrigation District |
Parking
| Heated Garage | |
| Underground |
Land
| Acreage | No |
| LandAmenities | Golf Nearby, Park, Schools, Shopping |
| LandscapeFeatures | Landscaped, Underground Sprinkler |
| Sewer | Municipal Sewage System |
| SizeTotalText | Under 1 Acre |
| ZoningType | Unknown |
Rooms
| Level | Type | Length | Width | Dimensions |
|---|---|---|---|---|
| Main Level | Other | 11' x 8' | ||
| Main Level | Laundry Room | 5'8'' x 5'1'' | ||
| Main Level | 4pc Bathroom | 5' x 7'8'' | ||
| Main Level | 4pc Ensuite Bath | 9'4'' x 5'7'' | ||
| Main Level | Bedroom | 12'5'' x 11'6'' | ||
| Main Level | Primary Bedroom | 11'11'' x 20'3'' | ||
| Main Level | Kitchen | 11'1'' x 13'0'' | ||
| Main Level | Living Room | 16'3'' x 12'6'' |
Interested?
Contact us for more information


























