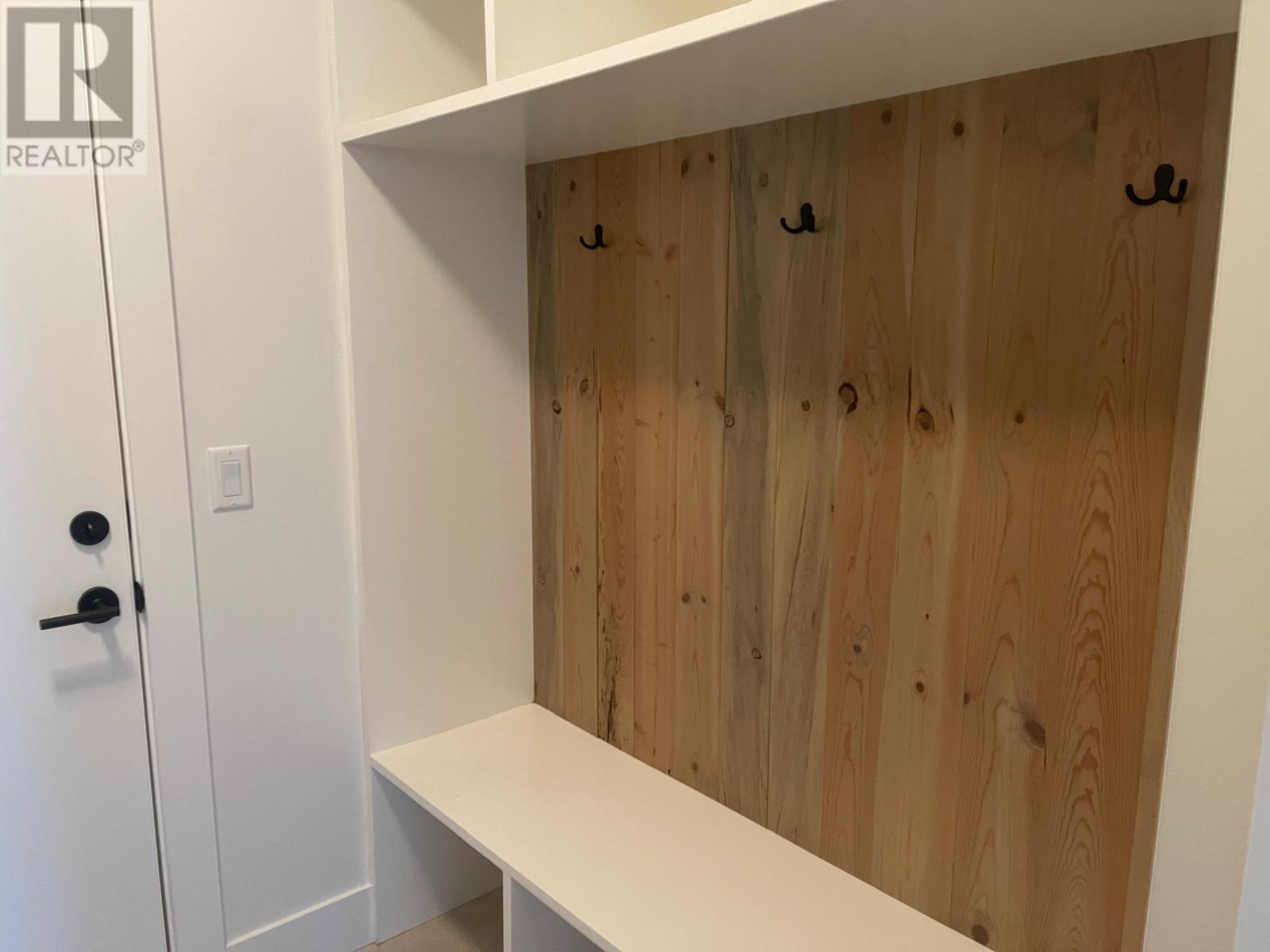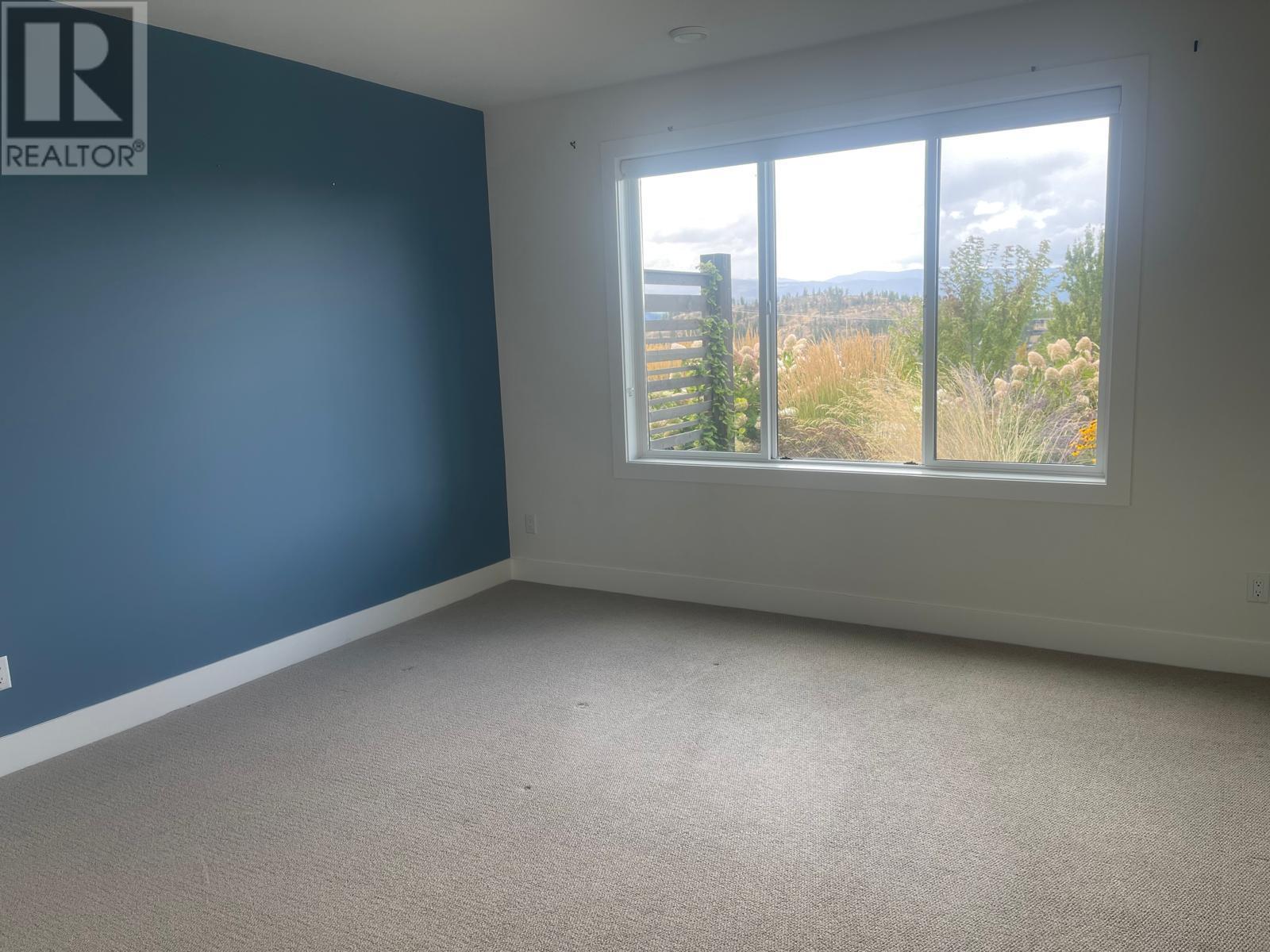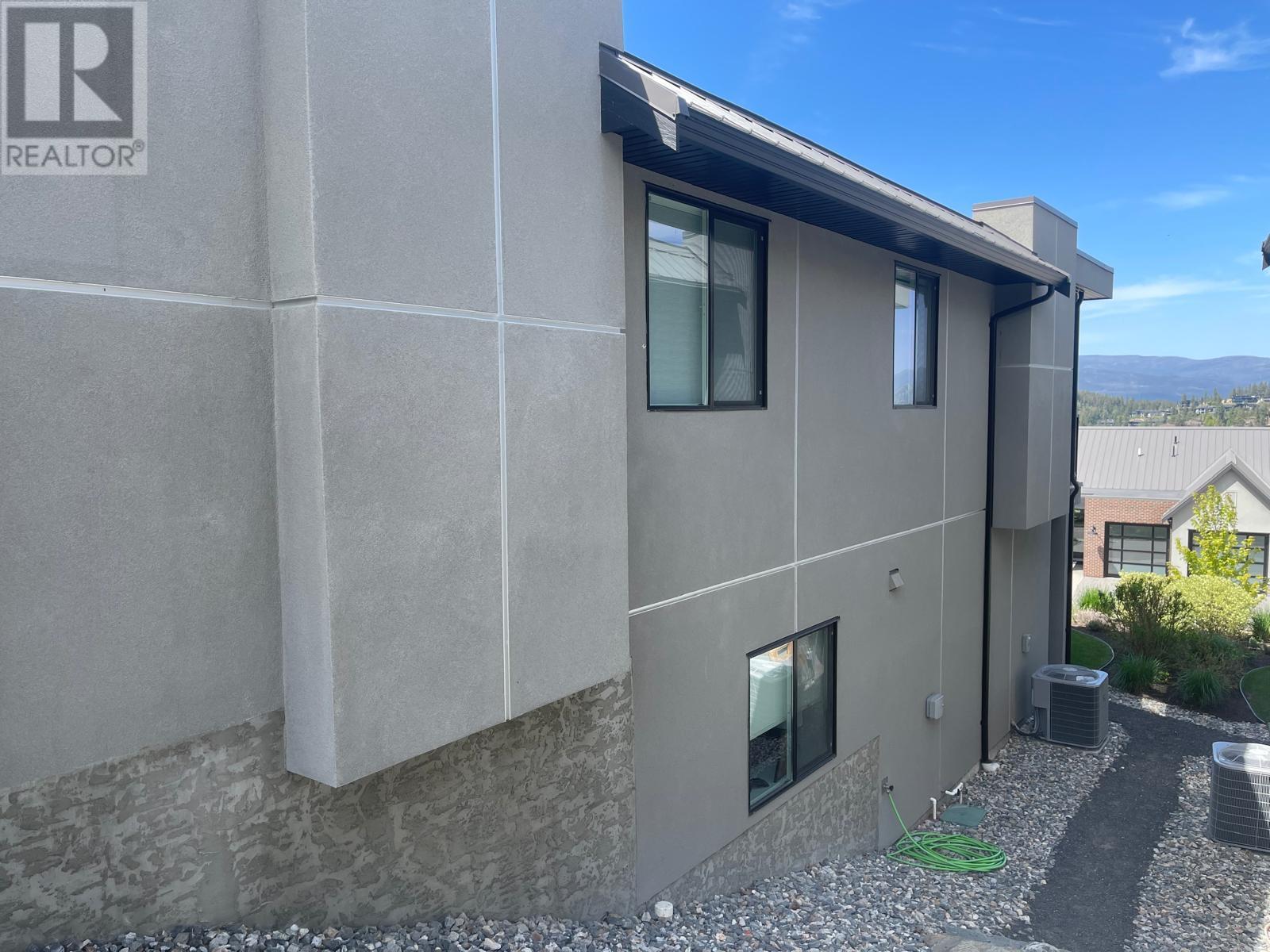4 Bedroom
3 Bathroom
2309 sqft
Ranch
Fireplace
Central Air Conditioning
Forced Air, See Remarks
Landscaped, Underground Sprinkler
$975,000
Beautiful semi-detached rancher with walk-out basement in great location at Predator Ridge. Gorgeous views from both the main floor deck and the lower patio. This 4 bedroom plus den/office shows almost like new. Stunning kitchen with large island, finishings, fixtures, lighting, countertops, great cupboard space, and stainless steel appliances. The open, vaulted plan shows off the modern feel of this home. Attached double garage, lovely landscaping and great street appeal. Experience the Predator Ridge lifestyle to the fullest with world class golf resort, tennis, pickleball, fitness centre and of course Sparkling Hills nearby. (id:45850)
Property Details
|
MLS® Number
|
10307171 |
|
Property Type
|
Single Family |
|
Neigbourhood
|
Predator Ridge |
|
AmenitiesNearBy
|
Golf Nearby, Recreation |
|
Features
|
Cul-de-sac, Central Island, One Balcony |
|
ParkingSpaceTotal
|
2 |
|
RoadType
|
Cul De Sac |
|
ViewType
|
Mountain View, Valley View |
Building
|
BathroomTotal
|
3 |
|
BedroomsTotal
|
4 |
|
Appliances
|
Refrigerator, Dishwasher, Range - Gas, Microwave, Washer & Dryer |
|
ArchitecturalStyle
|
Ranch |
|
BasementType
|
Full |
|
ConstructedDate
|
2018 |
|
CoolingType
|
Central Air Conditioning |
|
ExteriorFinish
|
Brick, Other, Stucco |
|
FireplacePresent
|
Yes |
|
FireplaceType
|
Insert |
|
FlooringType
|
Carpeted, Laminate, Tile |
|
HeatingType
|
Forced Air, See Remarks |
|
RoofMaterial
|
Steel,tar & Gravel |
|
RoofStyle
|
Unknown,unknown |
|
StoriesTotal
|
1 |
|
SizeInterior
|
2309 Sqft |
|
Type
|
Duplex |
|
UtilityWater
|
Municipal Water |
Parking
Land
|
AccessType
|
Easy Access |
|
Acreage
|
No |
|
LandAmenities
|
Golf Nearby, Recreation |
|
LandscapeFeatures
|
Landscaped, Underground Sprinkler |
|
Sewer
|
Municipal Sewage System |
|
SizeFrontage
|
50 Ft |
|
SizeIrregular
|
0.12 |
|
SizeTotal
|
0.12 Ac|under 1 Acre |
|
SizeTotalText
|
0.12 Ac|under 1 Acre |
|
ZoningType
|
Unknown |
Rooms
| Level |
Type |
Length |
Width |
Dimensions |
|
Lower Level |
Full Bathroom |
|
|
9' x 5' |
|
Lower Level |
Bedroom |
|
|
14' x 13' |
|
Lower Level |
Bedroom |
|
|
14' x 10' |
|
Lower Level |
Family Room |
|
|
25' x 14' |
|
Main Level |
Laundry Room |
|
|
8' x 8' |
|
Main Level |
Den |
|
|
11' x 9' |
|
Main Level |
Kitchen |
|
|
15'0'' x 11' |
|
Main Level |
Bedroom |
|
|
11'0'' x 10'0'' |
|
Main Level |
4pc Bathroom |
|
|
8' x 5' |
|
Main Level |
5pc Ensuite Bath |
|
|
9' x 8' |
|
Main Level |
Primary Bedroom |
|
|
13'0'' x 13'0'' |
|
Main Level |
Dining Room |
|
|
11' x 10'0'' |
|
Main Level |
Living Room |
|
|
16' x 14' |
https://www.realtor.ca/real-estate/26650911/217-ashcroft-place-vernon-predator-ridge


























































