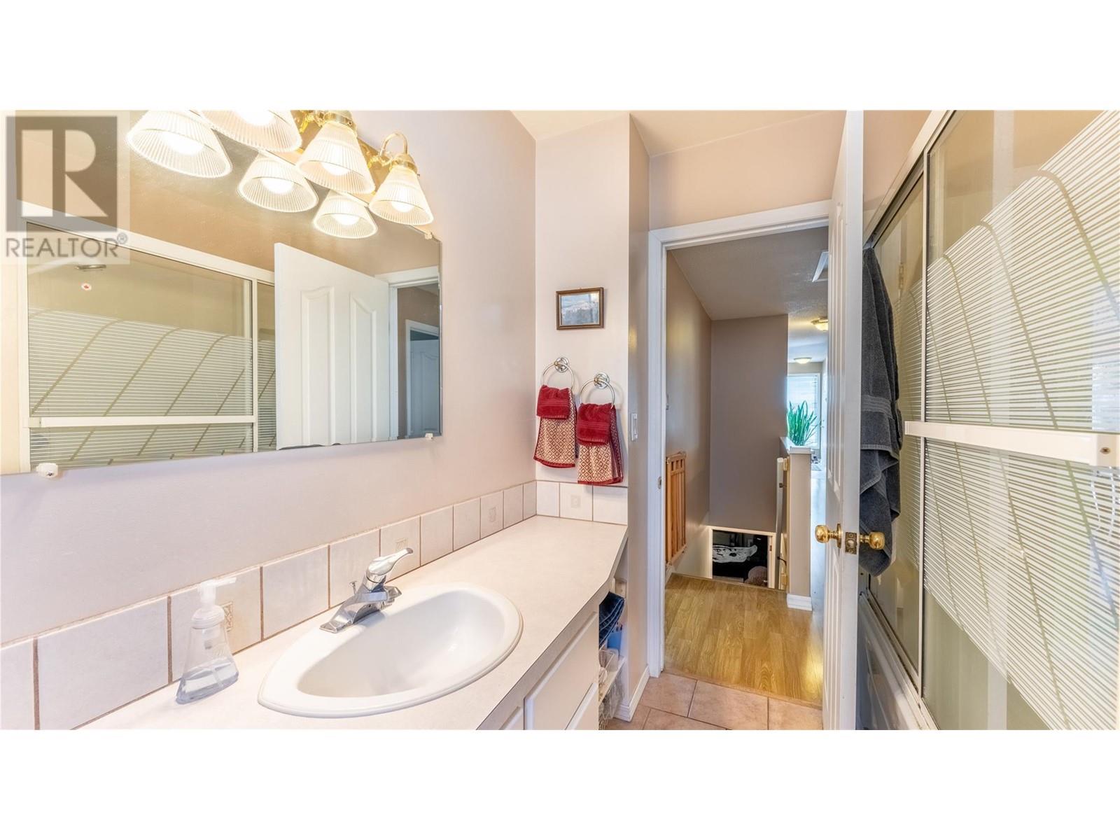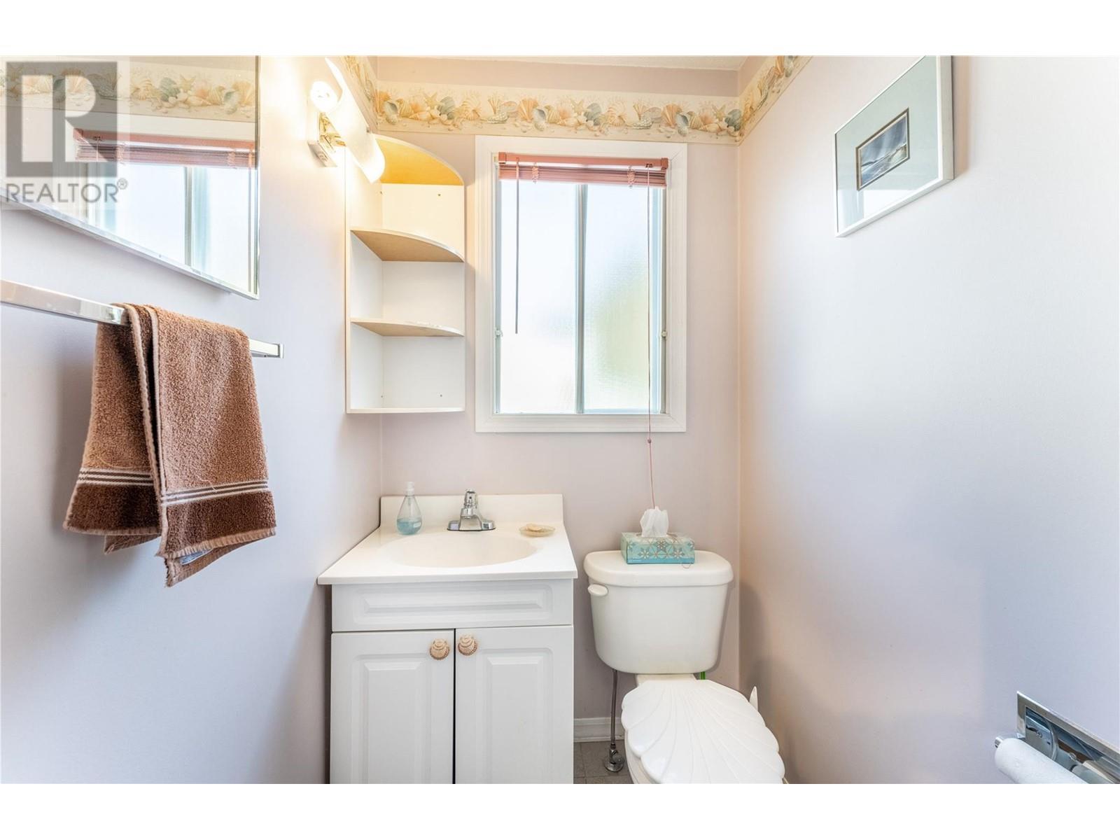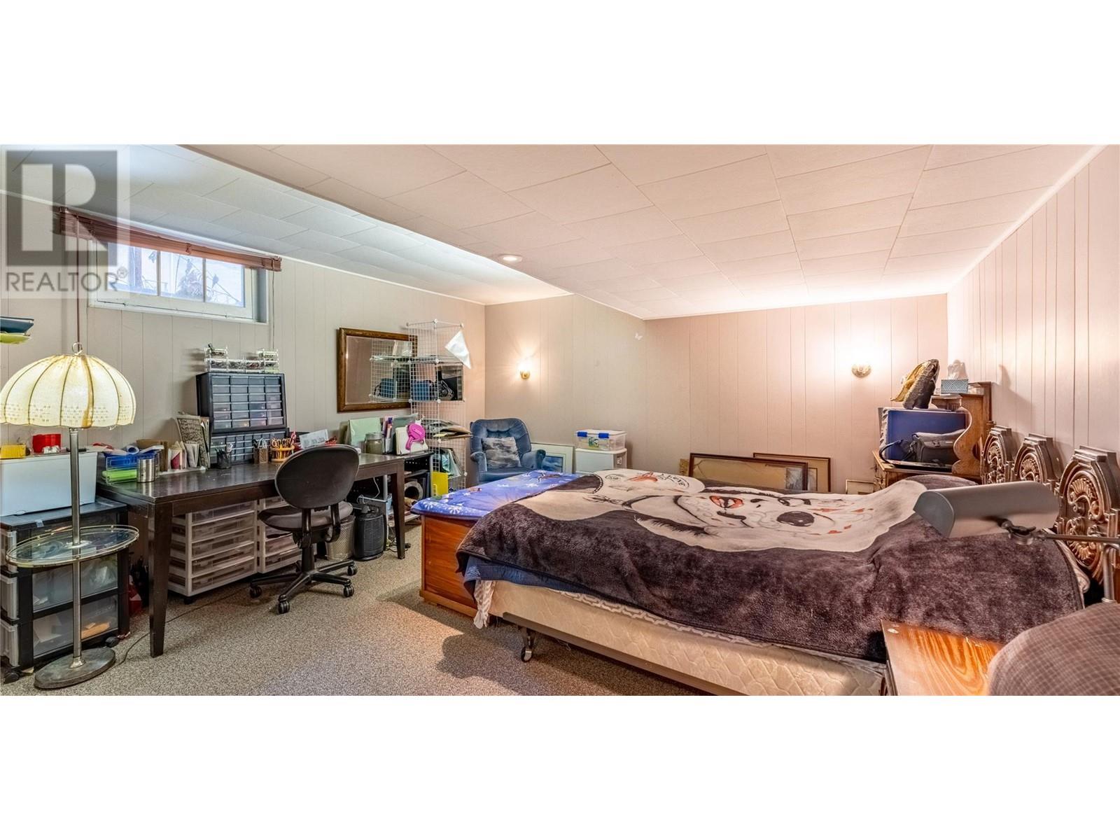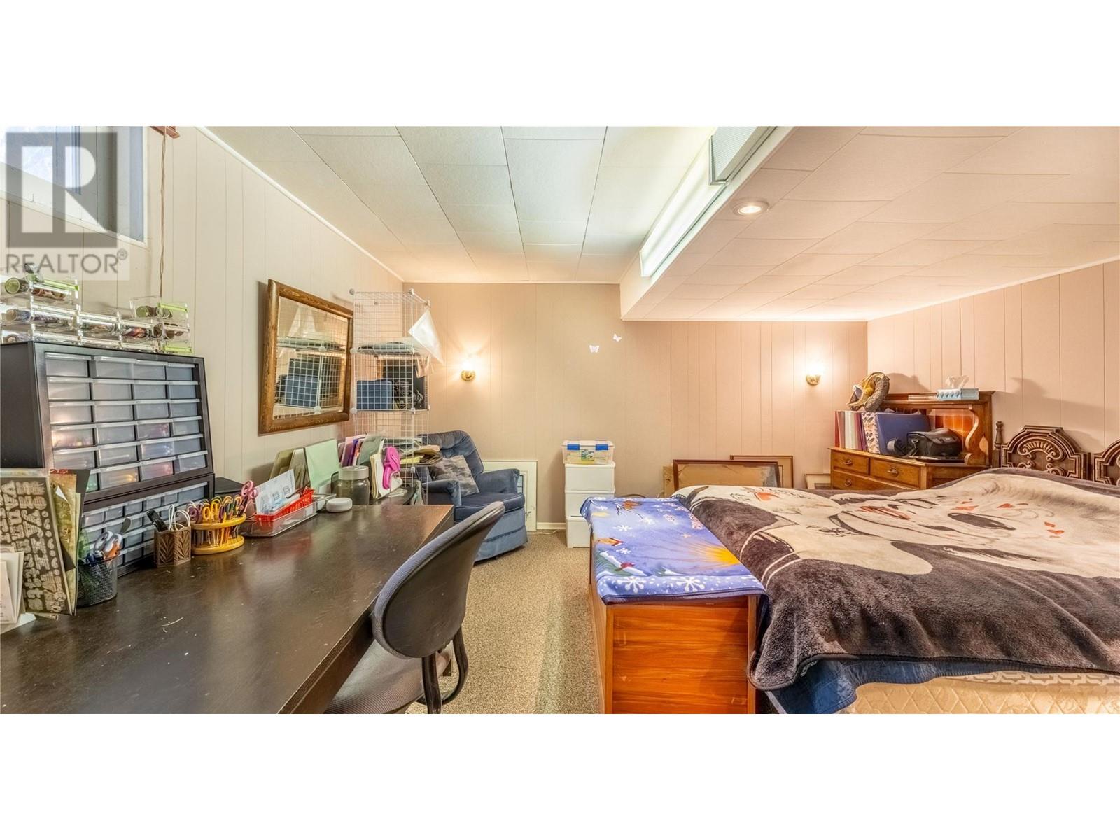2232 Birch Street Creston, British Columbia V0B 1G5
3 Bedroom
3 Bathroom
1900 sqft
Bungalow
Fireplace
Heat Pump
Forced Air
$459,900
Check out this 3 bedrooom 3 bathroom home in a desireable location! This home is on 0.2 of an acre with a level lot with a large detached garage that includes a grease pit. Additionally there is a carport, covered deck, and room for gardening. The main floor has 3 bedroom, a full bath and ensuite with primary bedroom, as well as main floor laundry and a breakfast nook. The basement features a family room, half bath, flex space, and plenty of storeage. Call your agent today to book a viewing! Buyer to confirm all measurements. (id:45850)
Property Details
| MLS® Number | 10330754 |
| Property Type | Single Family |
| Neigbourhood | Creston |
| Features | Balcony |
| ParkingSpaceTotal | 2 |
Building
| BathroomTotal | 3 |
| BedroomsTotal | 3 |
| ArchitecturalStyle | Bungalow |
| BasementType | Full |
| ConstructedDate | 1970 |
| ConstructionStyleAttachment | Detached |
| CoolingType | Heat Pump |
| ExteriorFinish | Wood Siding |
| FireplaceFuel | Gas |
| FireplacePresent | Yes |
| FireplaceType | Unknown |
| FlooringType | Laminate, Tile |
| HalfBathTotal | 2 |
| HeatingType | Forced Air |
| RoofMaterial | Asphalt Shingle |
| RoofStyle | Unknown |
| StoriesTotal | 1 |
| SizeInterior | 1900 Sqft |
| Type | House |
| UtilityWater | Municipal Water |
Parking
| Carport | |
| Detached Garage | 2 |
Land
| Acreage | No |
| Sewer | Municipal Sewage System |
| SizeIrregular | 0.2 |
| SizeTotal | 0.2 Ac|under 1 Acre |
| SizeTotalText | 0.2 Ac|under 1 Acre |
| ZoningType | Unknown |
Rooms
| Level | Type | Length | Width | Dimensions |
|---|---|---|---|---|
| Basement | Partial Ensuite Bathroom | Measurements not available | ||
| Basement | Family Room | 22' x 13' | ||
| Main Level | Dining Nook | 6' x 6' | ||
| Main Level | Bedroom | 9' x 11' | ||
| Main Level | Bedroom | 9' x 11' | ||
| Main Level | Partial Ensuite Bathroom | Measurements not available | ||
| Main Level | Primary Bedroom | 11' x 11' | ||
| Main Level | Full Bathroom | Measurements not available | ||
| Main Level | Living Room | 16' x 14' | ||
| Main Level | Dining Room | 11' x 11' | ||
| Main Level | Kitchen | 8' x 8' |
https://www.realtor.ca/real-estate/27753290/2232-birch-street-creston-creston
Interested?
Contact us for more information



















































