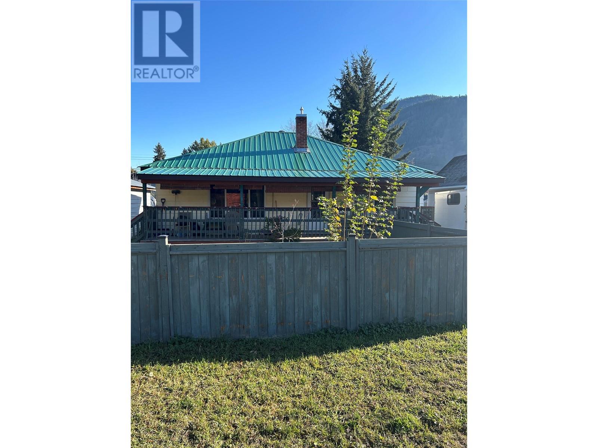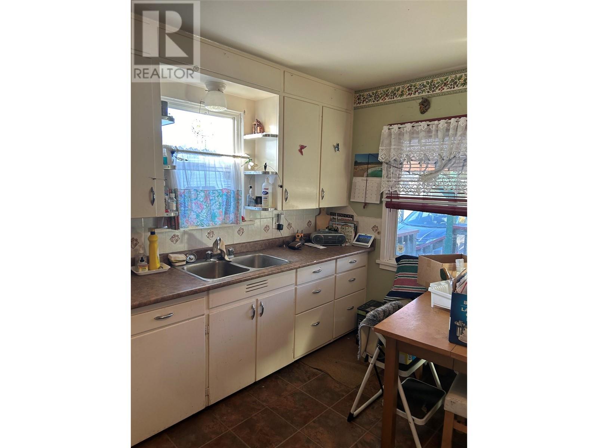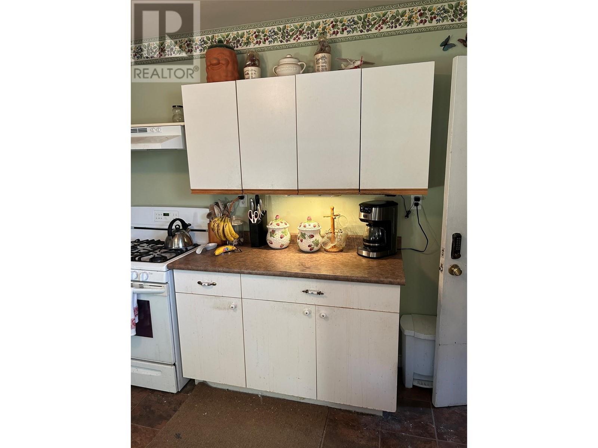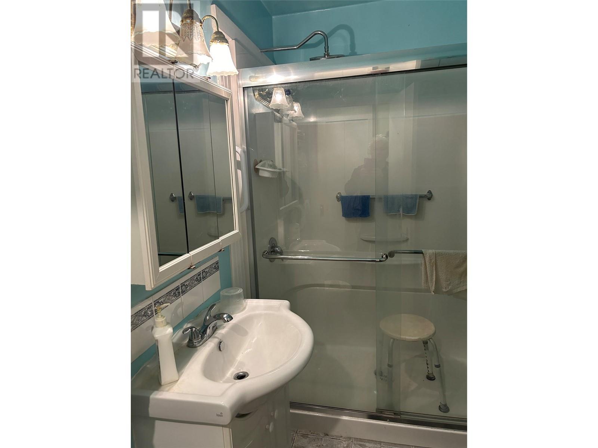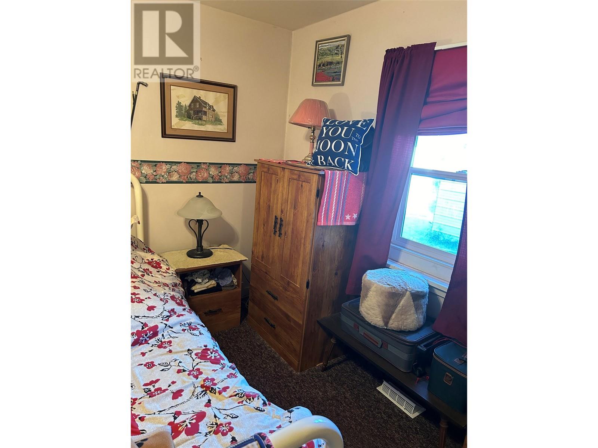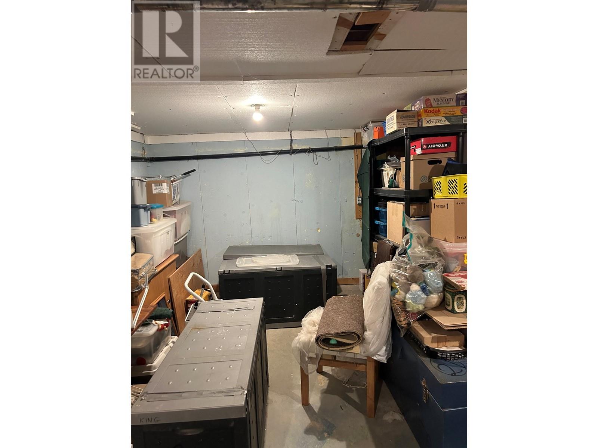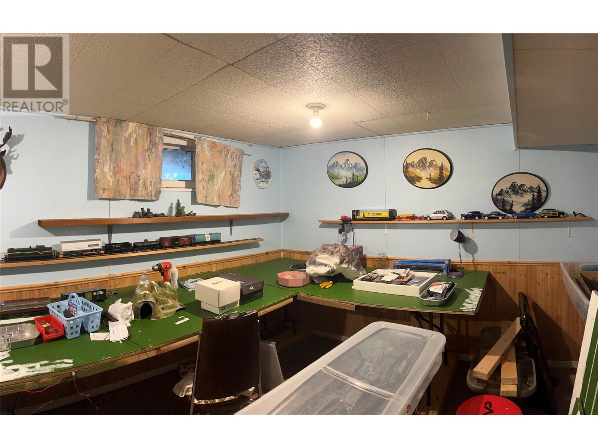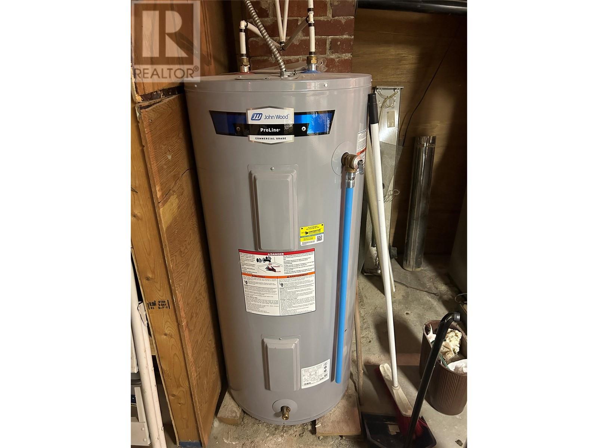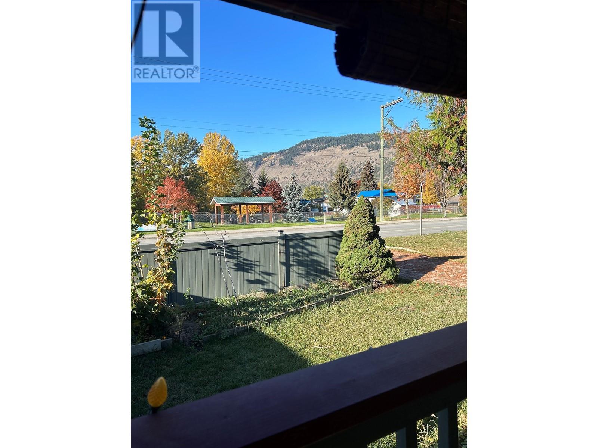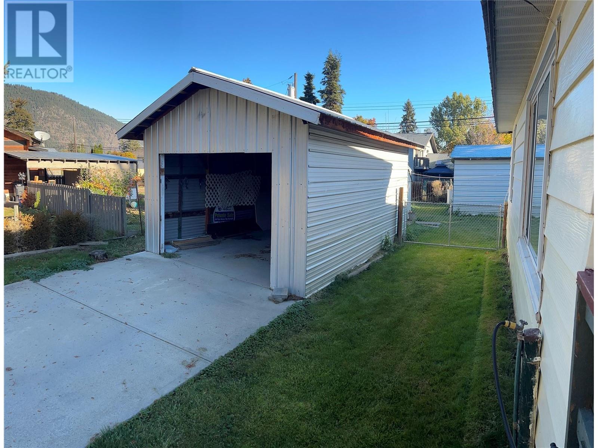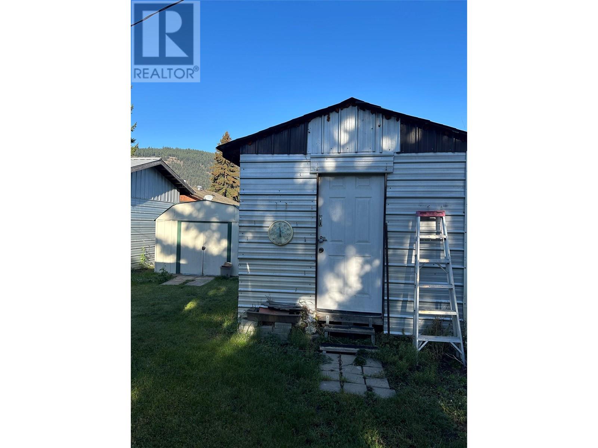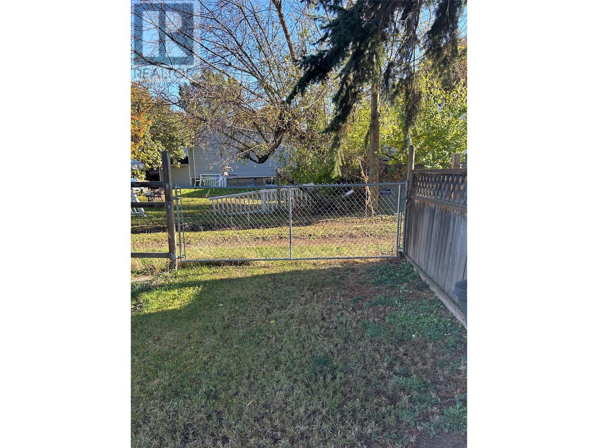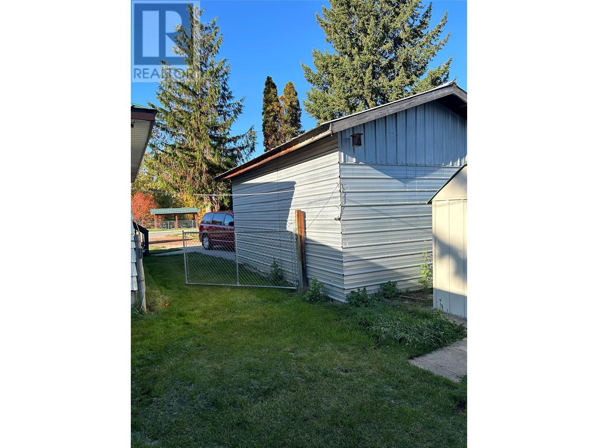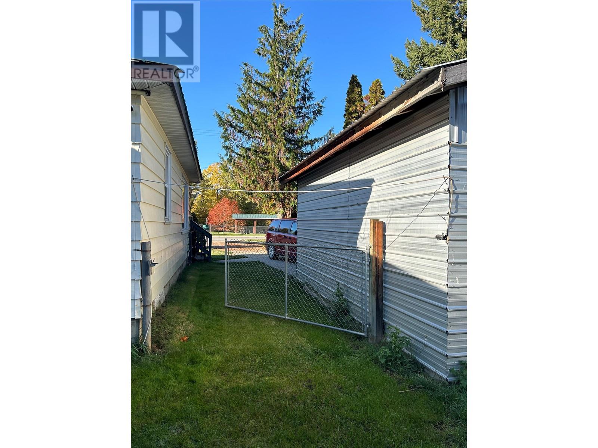3 Bedroom
2 Bathroom
1506 sqft
Window Air Conditioner
Forced Air
$471,000
Well-kept 3bed/1bath home with full basement, new metal roof, detached single car garage, level and fenced yard with access to the back alley. Three sheds included. Easy walk to uptown Chase for Doctors, Banks, Post Office, Drug Store and shopping! Across the road from Centennial Park with the Kiddie Pool, play area and Skateboard Park! Short walk to schools! You can zip around in your road-legal Golf Cart to the Beach, coffee with friends, Bowling, and even the Golf Course! Kamloops is a 35 min drive west, and Salmon Arm is 45 min east. A good starter home, downsizer or investment! The pace is a little calmer in Chase, the people are friendly, stress and taxes are lower here! Come and check us out! (id:45850)
Property Details
|
MLS® Number
|
10326876 |
|
Property Type
|
Single Family |
|
Neigbourhood
|
Chase |
|
CommunityFeatures
|
Pets Allowed With Restrictions |
|
Features
|
Balcony |
|
ParkingSpaceTotal
|
4 |
Building
|
BathroomTotal
|
2 |
|
BedroomsTotal
|
3 |
|
Appliances
|
Refrigerator, Range - Gas, Washer & Dryer |
|
BasementType
|
Full |
|
ConstructedDate
|
1950 |
|
ConstructionStyleAttachment
|
Detached |
|
CoolingType
|
Window Air Conditioner |
|
ExteriorFinish
|
Wood |
|
FireProtection
|
Security System |
|
FlooringType
|
Carpeted, Concrete, Linoleum |
|
HalfBathTotal
|
1 |
|
HeatingType
|
Forced Air |
|
RoofMaterial
|
Steel |
|
RoofStyle
|
Unknown |
|
StoriesTotal
|
2 |
|
SizeInterior
|
1506 Sqft |
|
Type
|
House |
|
UtilityWater
|
Municipal Water |
Parking
Land
|
Acreage
|
No |
|
FenceType
|
Chain Link, Fence, Other |
|
Sewer
|
Municipal Sewage System |
|
SizeIrregular
|
0.17 |
|
SizeTotal
|
0.17 Ac|under 1 Acre |
|
SizeTotalText
|
0.17 Ac|under 1 Acre |
|
ZoningType
|
Unknown |
Rooms
| Level |
Type |
Length |
Width |
Dimensions |
|
Basement |
1pc Bathroom |
|
|
5' x 9' |
|
Basement |
Bedroom |
|
|
12' x 15' |
|
Main Level |
Laundry Room |
|
|
26' x 12' |
|
Main Level |
4pc Bathroom |
|
|
5' x 9' |
|
Main Level |
Bedroom |
|
|
10' x 12' |
|
Main Level |
Primary Bedroom |
|
|
12' x 14' |
|
Main Level |
Kitchen |
|
|
13' x 14'6'' |
|
Main Level |
Living Room |
|
|
12' x 17' |
https://www.realtor.ca/real-estate/27602247/225-pine-street-chase-chase

