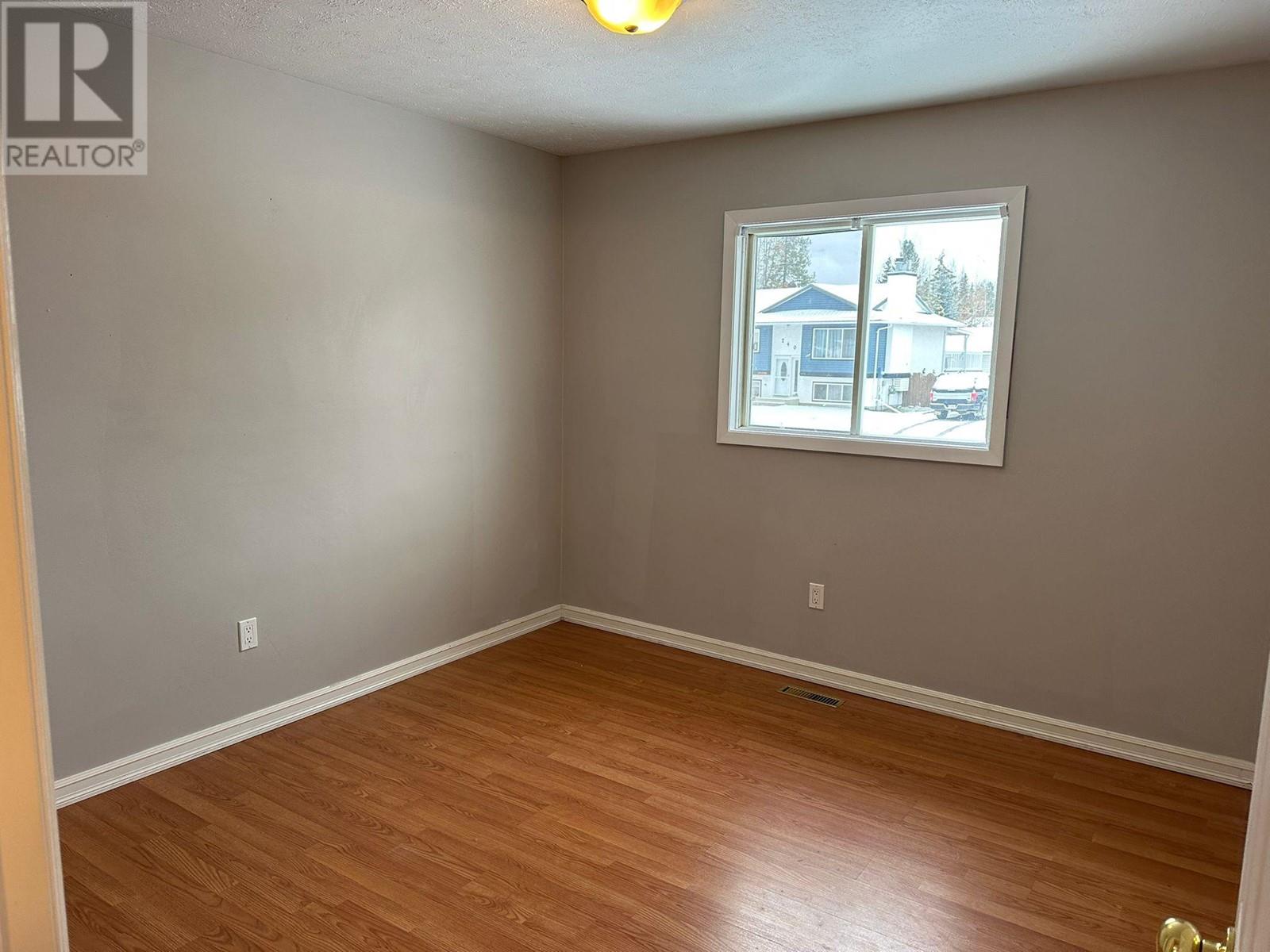235 Willow Drive Tumbler Ridge, British Columbia V0C 2W0
4 Bedroom
2 Bathroom
1036 sqft
Forced Air, See Remarks
$242,500
Details to Follow. (id:45850)
Property Details
| MLS® Number | 10326800 |
| Property Type | Single Family |
| Neigbourhood | Tumbler Ridge |
| AmenitiesNearBy | Recreation, Schools |
| CommunityFeatures | Family Oriented, Pets Allowed |
Building
| BathroomTotal | 2 |
| BedroomsTotal | 4 |
| Appliances | Refrigerator, Dishwasher, Range - Electric, Microwave, Washer & Dryer |
| BasementType | Full |
| ConstructedDate | 1993 |
| ConstructionStyleAttachment | Detached |
| ExteriorFinish | Vinyl Siding |
| FireProtection | Smoke Detector Only |
| HeatingType | Forced Air, See Remarks |
| RoofMaterial | Asphalt Shingle |
| RoofStyle | Unknown |
| StoriesTotal | 2 |
| SizeInterior | 1036 Sqft |
| Type | House |
| UtilityWater | Municipal Water |
Land
| AccessType | Easy Access |
| Acreage | No |
| LandAmenities | Recreation, Schools |
| Sewer | Municipal Sewage System |
| SizeIrregular | 0.19 |
| SizeTotal | 0.19 Ac|under 1 Acre |
| SizeTotalText | 0.19 Ac|under 1 Acre |
| ZoningType | Residential |
Rooms
| Level | Type | Length | Width | Dimensions |
|---|---|---|---|---|
| Basement | 3pc Bathroom | Measurements not available | ||
| Basement | Recreation Room | 11' x 18' | ||
| Basement | Bedroom | 11' x 10' | ||
| Basement | Laundry Room | 12' x 15' | ||
| Basement | Storage | 12' x 10' | ||
| Basement | Storage | 4' x 3' | ||
| Main Level | Living Room | 14' x 11' | ||
| Main Level | Dining Room | 11' x 9' | ||
| Main Level | Kitchen | 11' x 10' | ||
| Main Level | Primary Bedroom | 11' x 10' | ||
| Main Level | Bedroom | 11' x 10' | ||
| Main Level | Bedroom | 11' x 8' | ||
| Main Level | 4pc Bathroom | Measurements not available |
https://www.realtor.ca/real-estate/27576682/235-willow-drive-tumbler-ridge-tumbler-ridge
Interested?
Contact us for more information



















