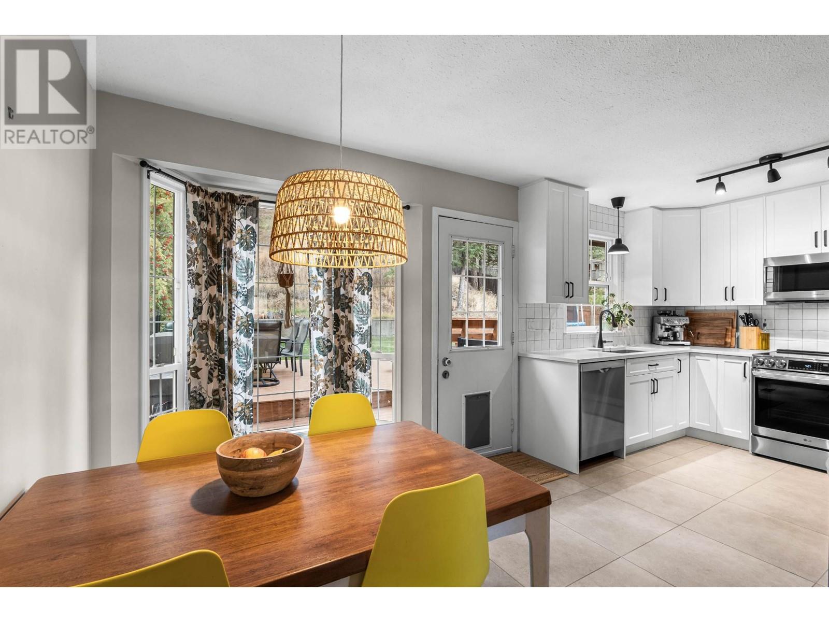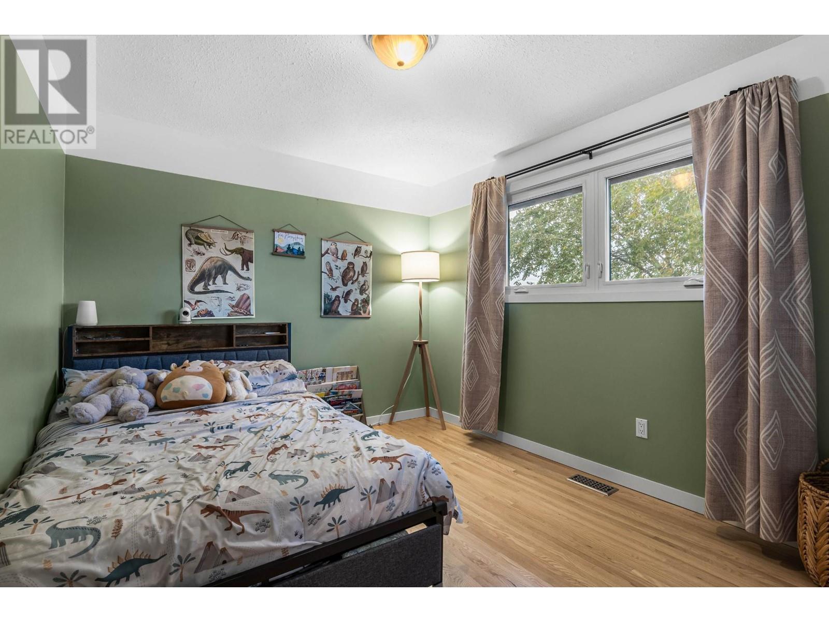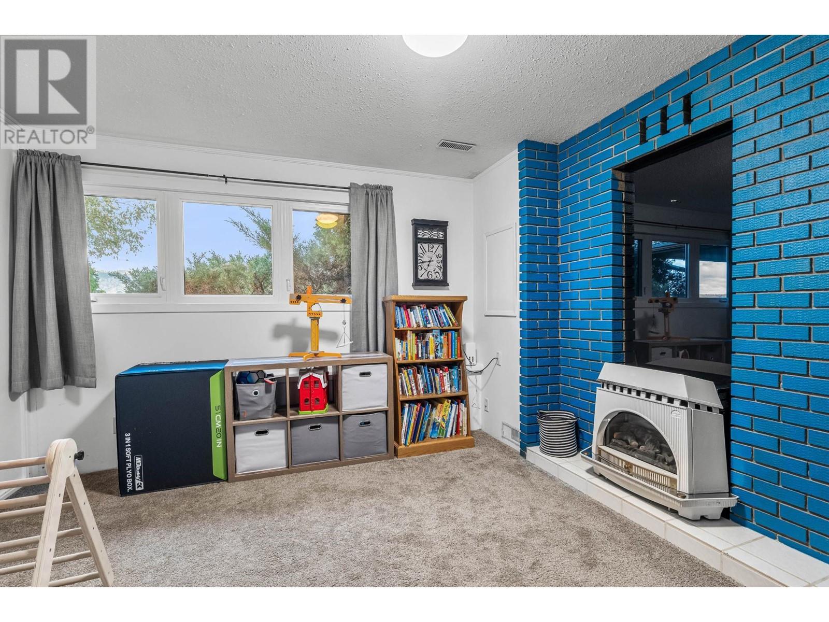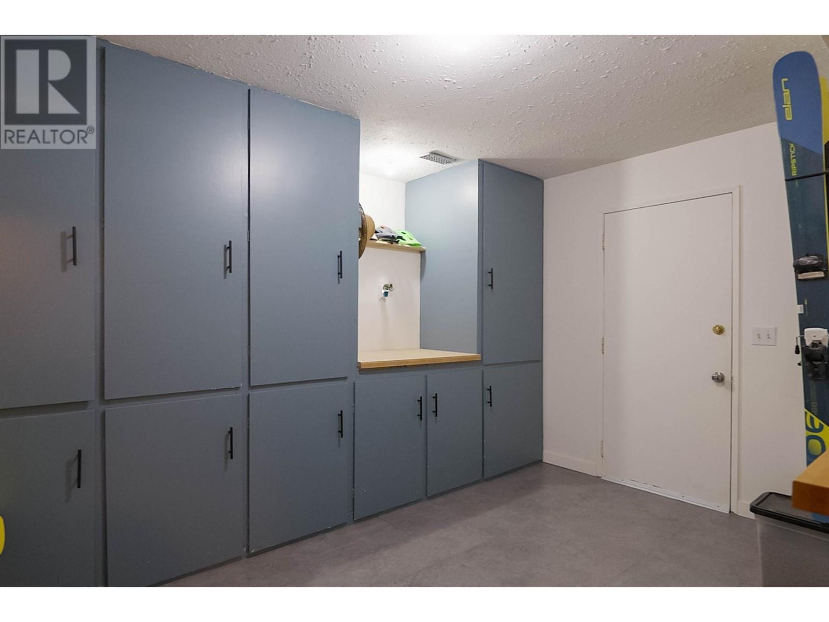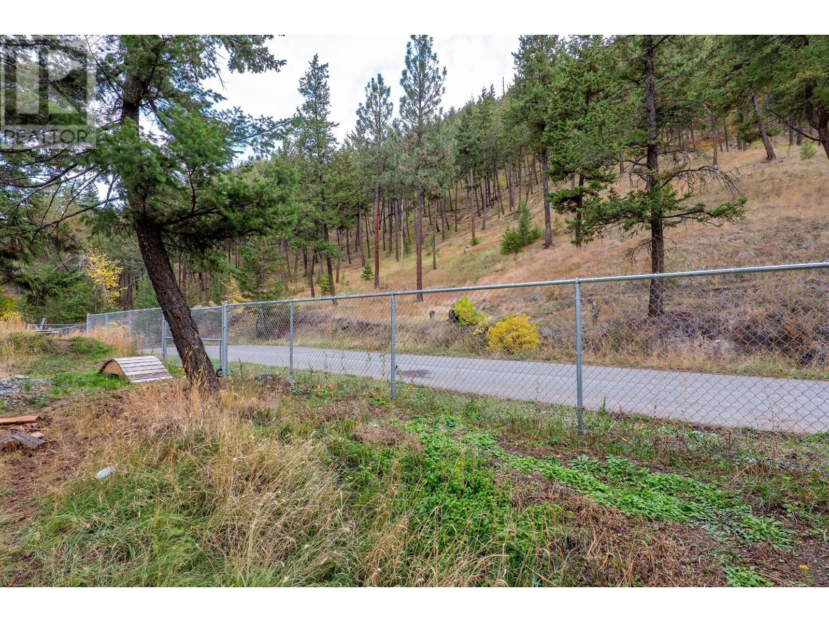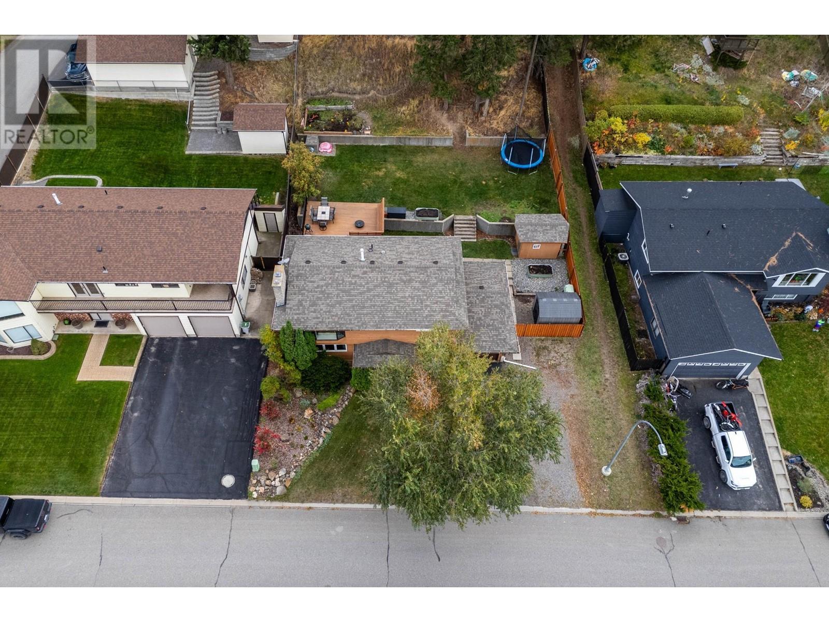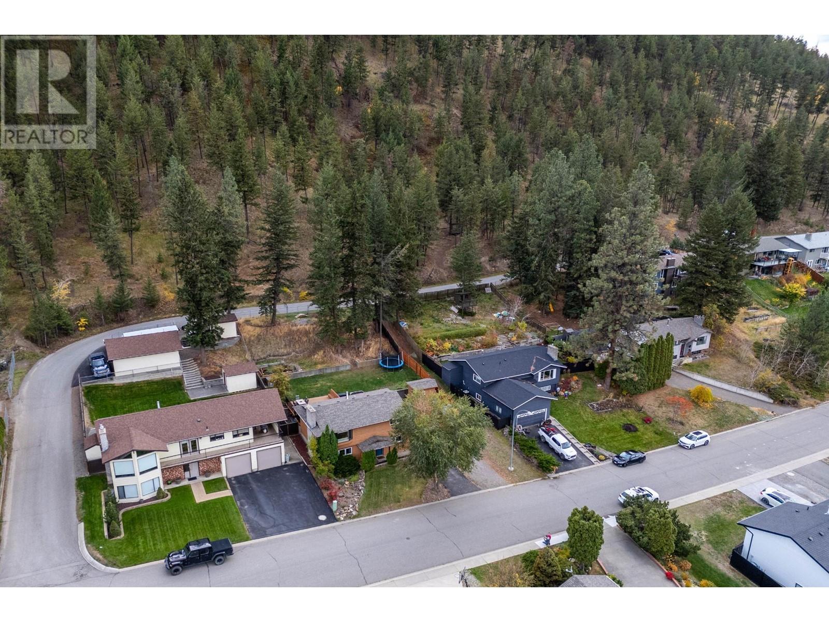2509 Skeena Drive Kamloops, British Columbia V2H 1T7
$699,900
Welcome to 2509 Skeena Dr, a charming family home nestled in the heart of Juniper Ridge! This well-maintained home is just minutes from the local elementary school and transit. With a large backyard featuring a new cedar fence (2019) and a spacious deck (2021), it's perfect for outdoor fun and entertaining. Inside, you'll find beautiful hardwood floors and gas fireplaces that create a cozy atmosphere for family gatherings. The home offers 2+1 bedrooms, 2 bathrooms, a spacious rec room, and an updated kitchen complete with all new appliances. Upstairs bathroom updated (2024), Other updates include new windows (2021), a new roof (2018), and a chain link fence (2023). With a large mudroom with plenty of built-in storage and direct access to a single garage. Plenty of extra parking, enough room for RV, this family home has it all! Don't miss out on the opportunity to make this fantastic home yours and enjoy all the benefits of living in one of Kamloops' most desirable neighborhoods! (id:45850)
Open House
This property has open houses!
11:00 am
Ends at:1:00 pm
Property Details
| MLS® Number | 181515 |
| Property Type | Single Family |
| Neigbourhood | Juniper Ridge |
| CommunityFeatures | Family Oriented |
| ParkingSpaceTotal | 1 |
Building
| BathroomTotal | 2 |
| BedroomsTotal | 3 |
| Appliances | Range, Refrigerator, Microwave, Washer & Dryer |
| BasementType | Full |
| ConstructedDate | 1981 |
| ConstructionStyleAttachment | Detached |
| CoolingType | Central Air Conditioning |
| ExteriorFinish | Wood Siding |
| FireplaceFuel | Gas |
| FireplacePresent | Yes |
| FireplaceType | Unknown |
| FlooringType | Mixed Flooring |
| HalfBathTotal | 1 |
| HeatingType | Forced Air |
| RoofMaterial | Asphalt Shingle |
| RoofStyle | Unknown |
| SizeInterior | 1779 Sqft |
| Type | House |
| UtilityWater | Municipal Water |
Parking
| Attached Garage | 1 |
Land
| Acreage | No |
| Sewer | Municipal Sewage System |
| SizeIrregular | 0.26 |
| SizeTotal | 0.26 Ac|under 1 Acre |
| SizeTotalText | 0.26 Ac|under 1 Acre |
| ZoningType | Unknown |
Rooms
| Level | Type | Length | Width | Dimensions |
|---|---|---|---|---|
| Second Level | Primary Bedroom | 11'10'' x 13'7'' | ||
| Second Level | Full Bathroom | Measurements not available | ||
| Second Level | Bedroom | 11'10'' x 9'0'' | ||
| Second Level | Family Room | 17'9'' x 13'0'' | ||
| Second Level | Dining Room | 7'3'' x 11'3'' | ||
| Second Level | Kitchen | 11'2'' x 9'7'' | ||
| Basement | Full Bathroom | Measurements not available | ||
| Basement | Bedroom | 11'1'' x 10'6'' | ||
| Basement | Mud Room | 14'6'' x 12'1'' | ||
| Basement | Living Room | 13'3'' x 22'7'' | ||
| Basement | Utility Room | 7'4'' x 11'9'' | ||
| Basement | Foyer | 5'8'' x 10'6'' |
https://www.realtor.ca/real-estate/27583813/2509-skeena-drive-kamloops-juniper-ridge
Interested?
Contact us for more information








