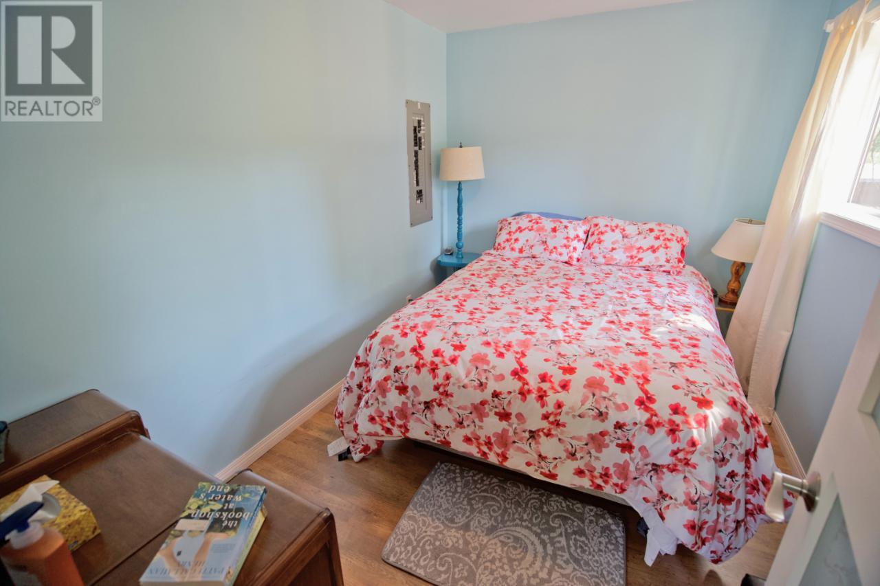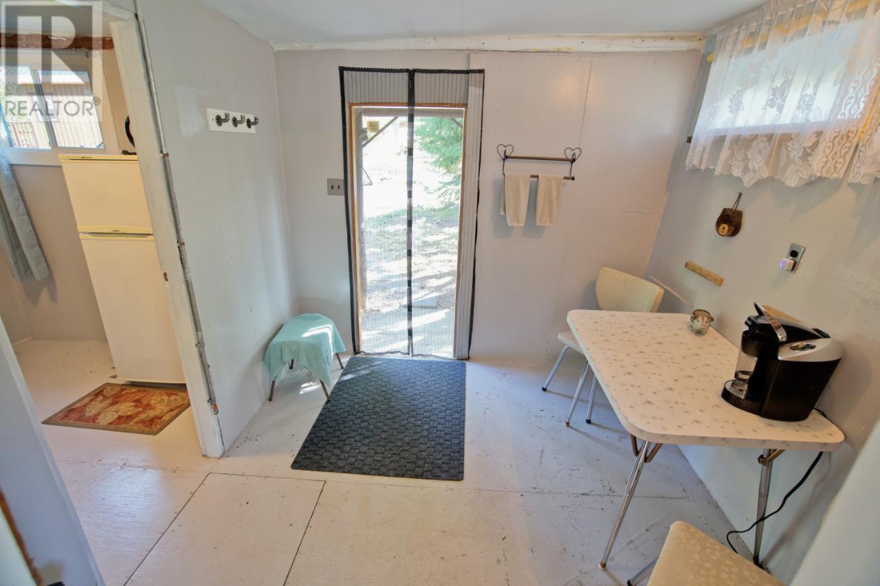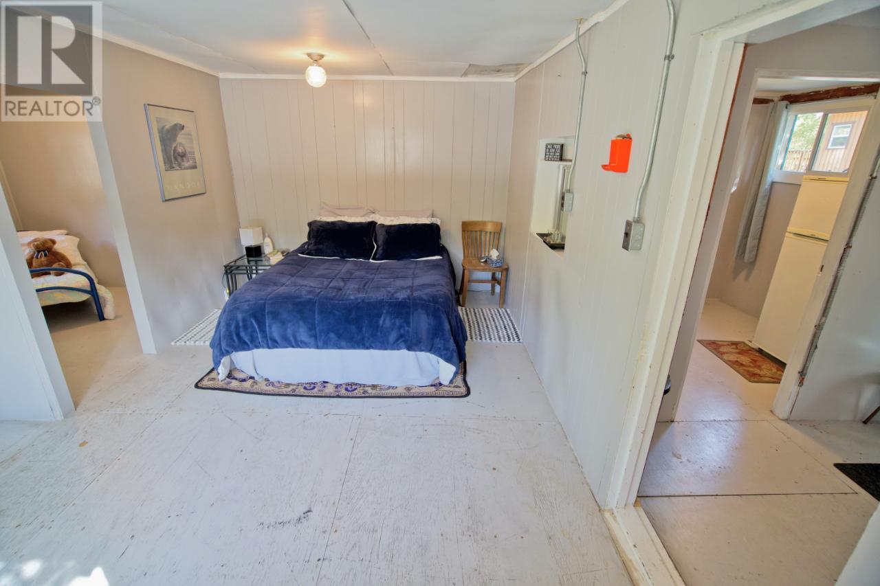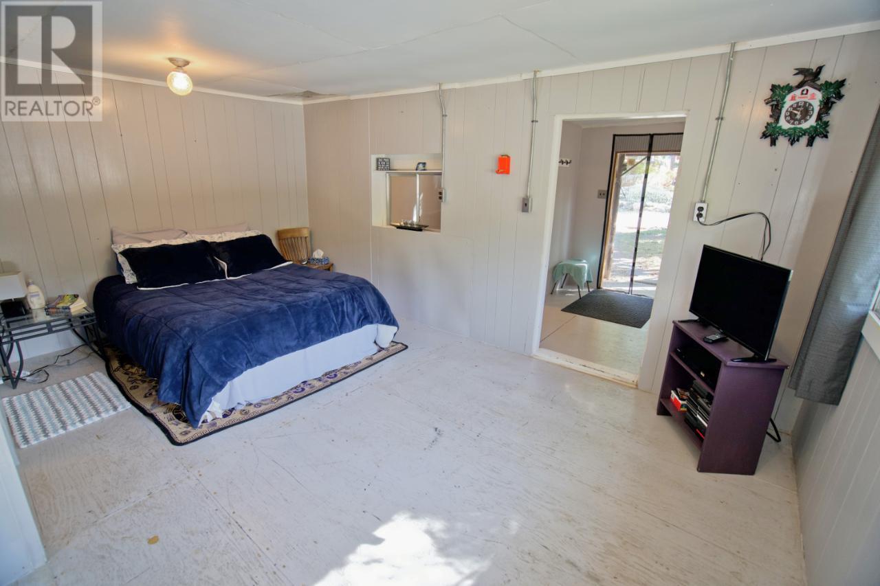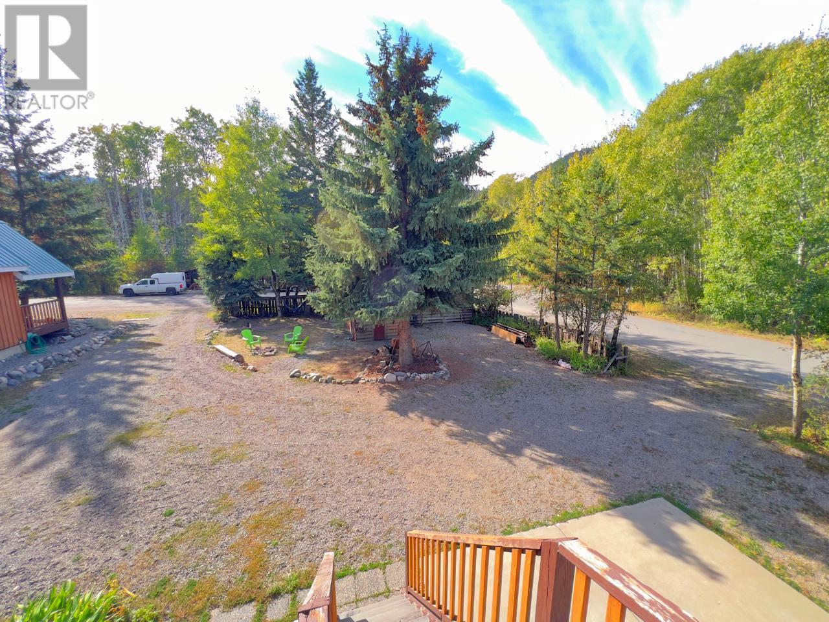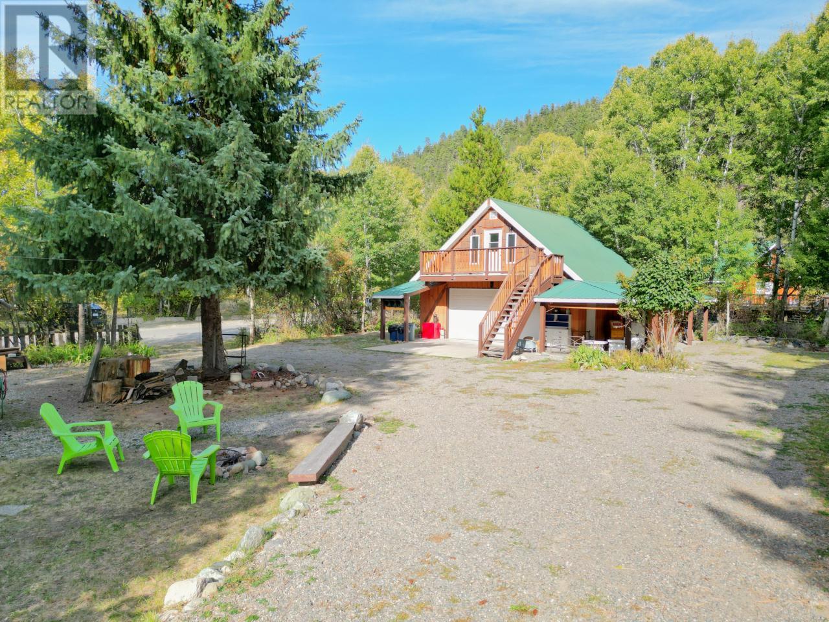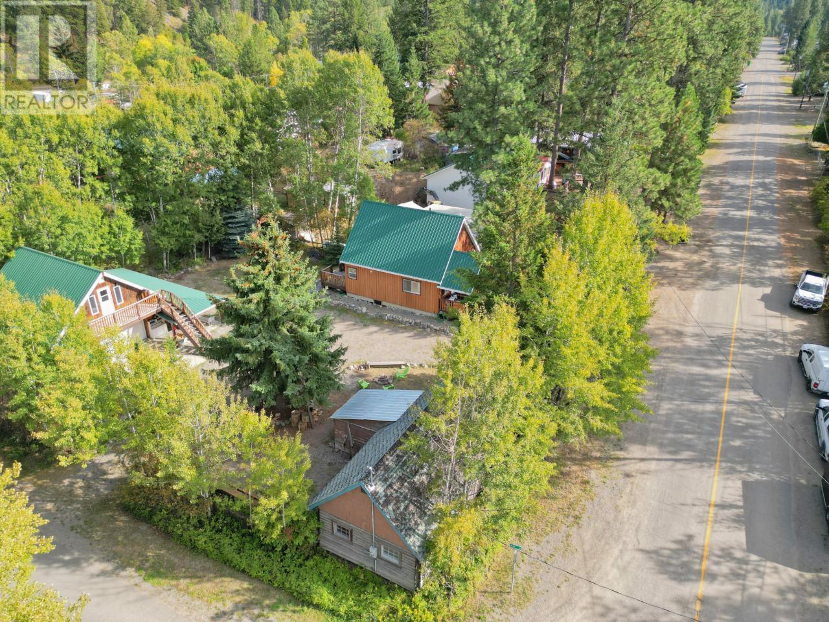2657/2659 Otter Avenue Coalmont-Tulameen, British Columbia V0X 1W0
$998,000
Two cabins and a large shop on two titled properties all conveniently located across the street from Otter lake beach and boat launch. This recreational haven provides easy access to water activities and beach fun. Over a 1/4 acre in total, there's plenty of space for large gatherings extra parking and secure storage for all the toys. 2659 Otter Ave (50x120 lot) includes a rustic log cabin that is plenty functional and offers that cozy cabin feel, while the oversized shop offers more modern amenities featuring an enclosed loft and separate bathroom when the extra living space is needed. 2657 Otter Ave: (50x120 lot) features a modern open loft cottage with 2 bedrooms, a 4 piece bathroom, an open kitchen that walks out to the back deck for easy BBQing. Priced at under $500,000 a piece makes this the value pick of Tulameen. The perfect spot for extended families and friends wanting a year-round retreat or an income-generating investment in the heart of Tulameen. (id:45850)
Property Details
| MLS® Number | 201157 |
| Property Type | Single Family |
| Neigbourhood | Coalmont-Tulameen |
| AmenitiesNearBy | Park, Recreation |
| Features | Level Lot, Corner Site |
| ParkingSpaceTotal | 2 |
Building
| BathroomTotal | 1 |
| BedroomsTotal | 2 |
| Appliances | Range, Refrigerator, Dishwasher, Dryer, Microwave, Washer |
| BasementType | Crawl Space |
| ConstructedDate | 2006 |
| ConstructionStyleAttachment | Detached |
| ExteriorFinish | Wood Siding |
| FoundationType | None |
| HeatingFuel | Electric |
| HeatingType | Baseboard Heaters |
| RoofMaterial | Asphalt Shingle,steel |
| RoofStyle | Unknown,unknown |
| StoriesTotal | 2 |
| SizeInterior | 884 Sqft |
| Type | House |
| UtilityWater | Dug Well |
Parking
| See Remarks | |
| Other | |
| RV |
Land
| AccessType | Easy Access |
| Acreage | No |
| LandAmenities | Park, Recreation |
| LandscapeFeatures | Level |
| Sewer | Septic Tank |
| SizeFrontage | 100 Ft |
| SizeIrregular | 0.28 |
| SizeTotal | 0.28 Ac|under 1 Acre |
| SizeTotalText | 0.28 Ac|under 1 Acre |
| ZoningType | Unknown |
Rooms
| Level | Type | Length | Width | Dimensions |
|---|---|---|---|---|
| Second Level | Loft | 12' x 15' | ||
| Second Level | Den | 14' x 8' | ||
| Main Level | Living Room | 11' x 14' | ||
| Main Level | Kitchen | 12' x 11' | ||
| Main Level | Bedroom | 10' x 11' | ||
| Main Level | Bedroom | 11' x 8' | ||
| Main Level | 4pc Bathroom | Measurements not available |
Interested?
Contact us for more information




















