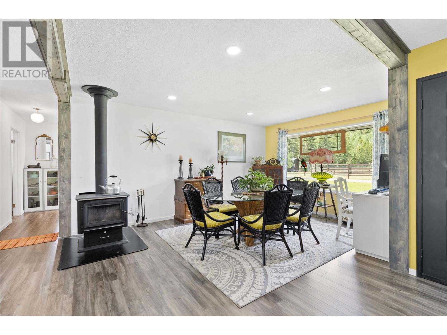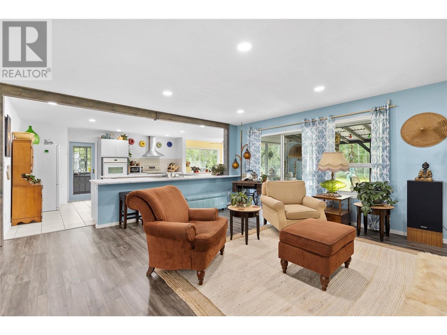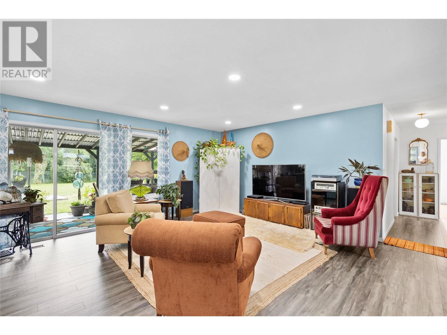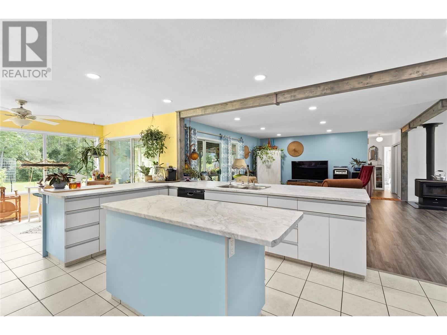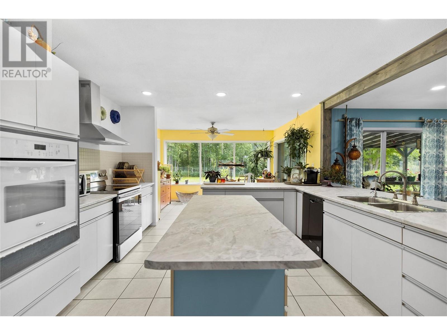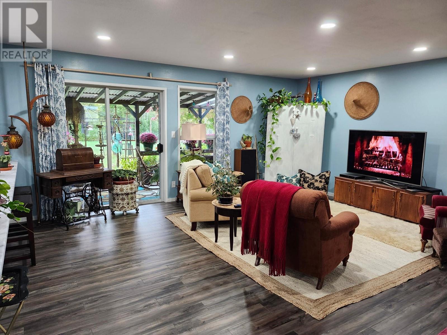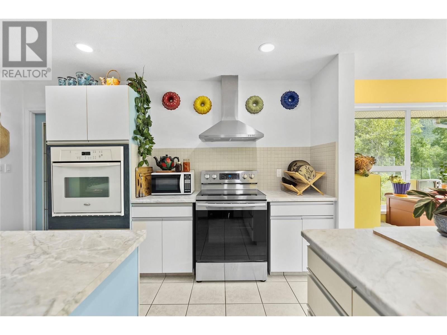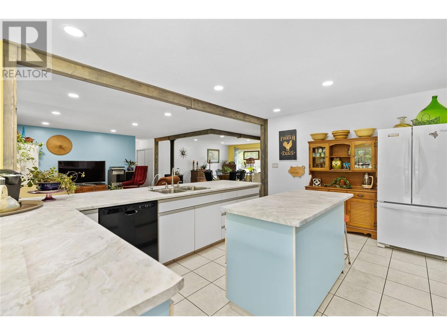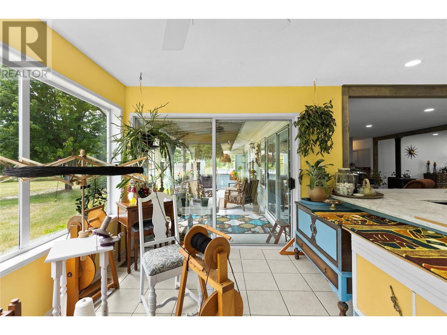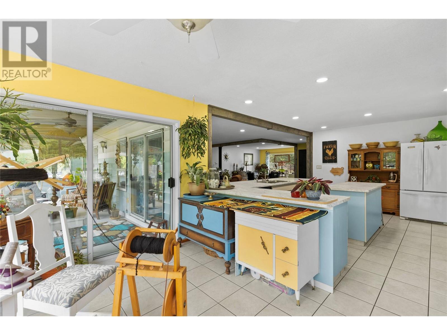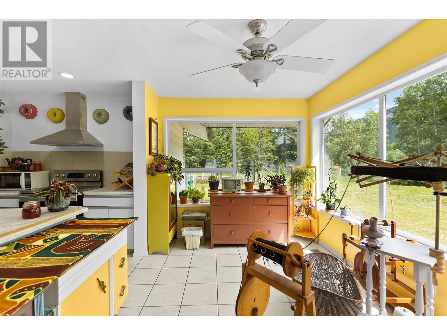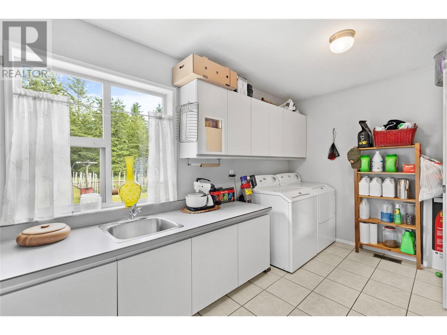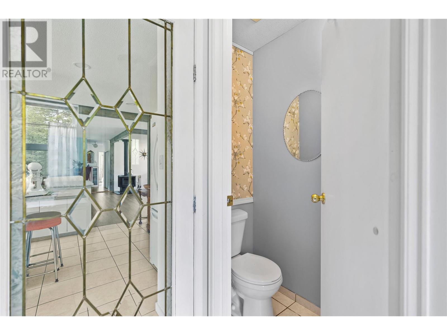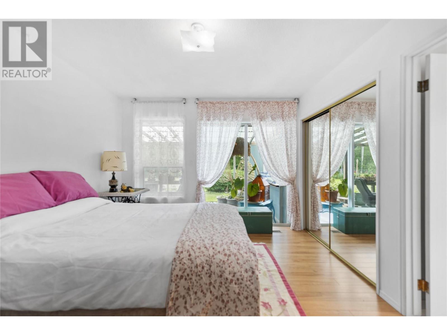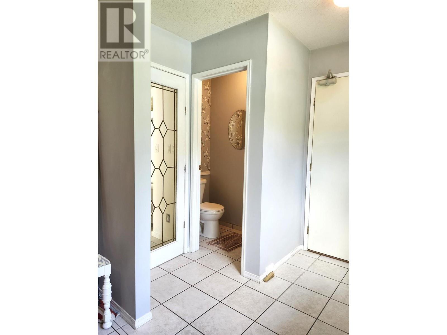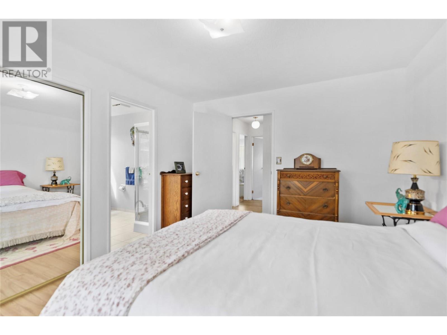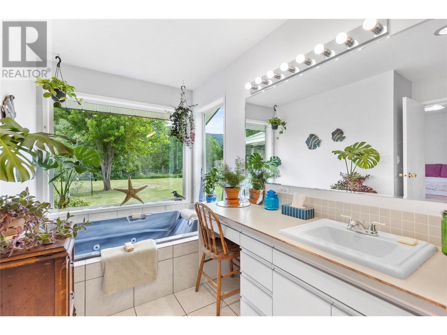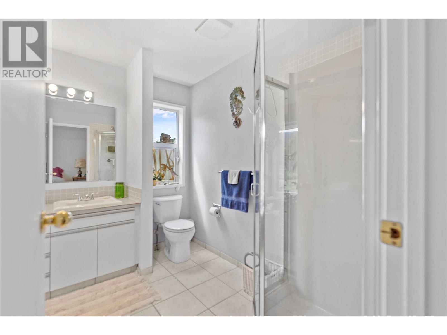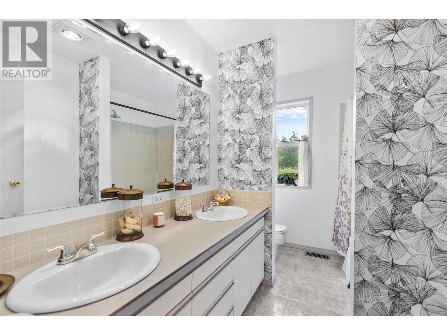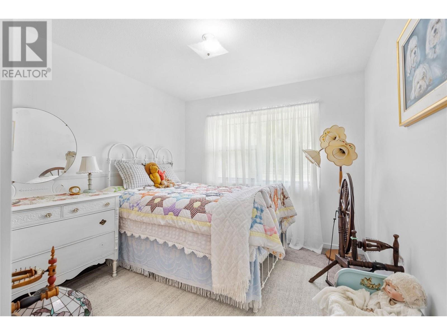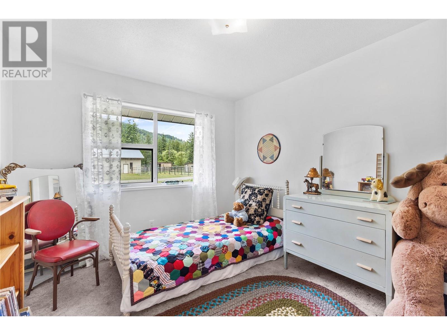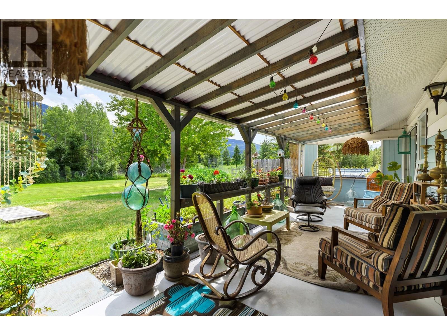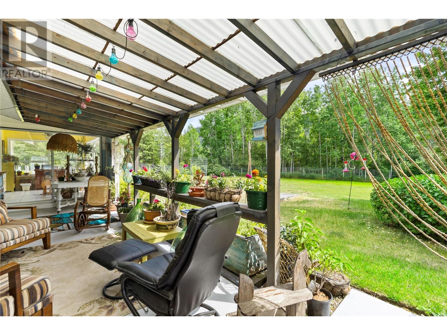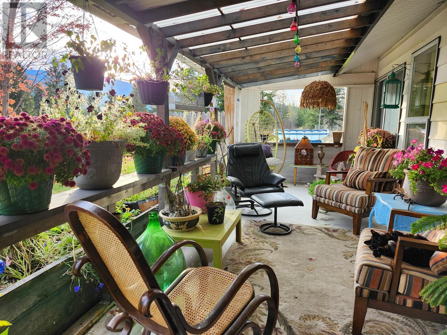3 Bedroom
3 Bathroom
1829 sqft
Ranch
Fireplace
Central Air Conditioning
Other, Stove
Acreage
Level
$1,300,000
Imagine waking up to the serenity of a beautifully updated Rancher on a sprawling 22-acre private estate. As you step inside this 1929 Sqft. home, you’ll be greeted by a bright & spacious open floor plan. The home features 3 bedrooms & 2.5 baths, including a country kitchen with ample storage & a sunlit breakfast nook. The adjacent large laundry room doubles as a pantry and mudroom. The living room, with its adjoining formal dining area, opens to a south facing covered deck, perfect for enjoying the outdoors year-round. The master bath is a spa-inspired haven, complete with a jetted soaker tub and breathtaking mountain views. This sprawling near flat property is partially fenced. A 35’ x 50’ workshop with 12’ ceilings, insulated & heated, features an overhead crane, compressor, arch welder & grinder. Included is a large tool room & 3pc bath. A 3 bay storage shed with attached double garage, includes kitchen w/ walk-in reefer room. Water is supplied by both the town system and a private shallow well. For the equine enthusiasts, the property offers a large round pen, horse bathing station with hot/cold water supply, heated tack room, multiple paddocks and a two-stall building with paddock. A clear & leveled area is ready for a large riding arena. Let us not forget the custom chicken coop and beautiful garden area, complete with thriving apple, pear & plum trees. This Country Estate is ready and waiting for you! (id:45850)
Property Details
|
MLS® Number
|
181506 |
|
Property Type
|
Single Family |
|
Neigbourhood
|
Clearwater |
|
Community Name
|
Clearwater |
|
Features
|
Level Lot, Private Setting, Jacuzzi Bath-tub |
|
ParkingSpaceTotal
|
3 |
Building
|
BathroomTotal
|
3 |
|
BedroomsTotal
|
3 |
|
Appliances
|
Range, Refrigerator, Dishwasher, Microwave, Washer & Dryer, Oven - Built-in |
|
ArchitecturalStyle
|
Ranch |
|
ConstructedDate
|
1988 |
|
ConstructionStyleAttachment
|
Detached |
|
CoolingType
|
Central Air Conditioning |
|
ExteriorFinish
|
Wood Siding |
|
FireplaceFuel
|
Wood |
|
FireplacePresent
|
Yes |
|
FireplaceType
|
Conventional |
|
FlooringType
|
Laminate, Mixed Flooring |
|
HalfBathTotal
|
1 |
|
HeatingFuel
|
Wood |
|
HeatingType
|
Other, Stove |
|
RoofMaterial
|
Asphalt Shingle |
|
RoofStyle
|
Unknown |
|
SizeInterior
|
1829 Sqft |
|
Type
|
House |
|
UtilityWater
|
Community Water User's Utility, Dug Well |
Parking
|
See Remarks
|
|
|
Attached Garage
|
|
Land
|
AccessType
|
Easy Access |
|
Acreage
|
Yes |
|
FenceType
|
Fence |
|
LandscapeFeatures
|
Level |
|
Sewer
|
Municipal Sewage System |
|
SizeIrregular
|
21.07 |
|
SizeTotal
|
21.07 Ac|10 - 50 Acres |
|
SizeTotalText
|
21.07 Ac|10 - 50 Acres |
|
ZoningType
|
Unknown |
Rooms
| Level |
Type |
Length |
Width |
Dimensions |
|
Main Level |
Foyer |
|
|
6'6'' x 11'0'' |
|
Main Level |
Full Ensuite Bathroom |
|
|
Measurements not available |
|
Main Level |
Bedroom |
|
|
10'0'' x 9'6'' |
|
Main Level |
Bedroom |
|
|
10'0'' x 11'0'' |
|
Main Level |
Dining Room |
|
|
10'0'' x 13'0'' |
|
Main Level |
Living Room |
|
|
28'0'' x 18'0'' |
|
Main Level |
Primary Bedroom |
|
|
11'0'' x 13'0'' |
|
Main Level |
Laundry Room |
|
|
6'6'' x 16'0'' |
|
Main Level |
Kitchen |
|
|
11'0'' x 16'0'' |
|
Main Level |
Partial Bathroom |
|
|
Measurements not available |
|
Main Level |
Full Bathroom |
|
|
Measurements not available |
https://www.realtor.ca/real-estate/27584515/3056-harmon-road-clearwater-clearwater




