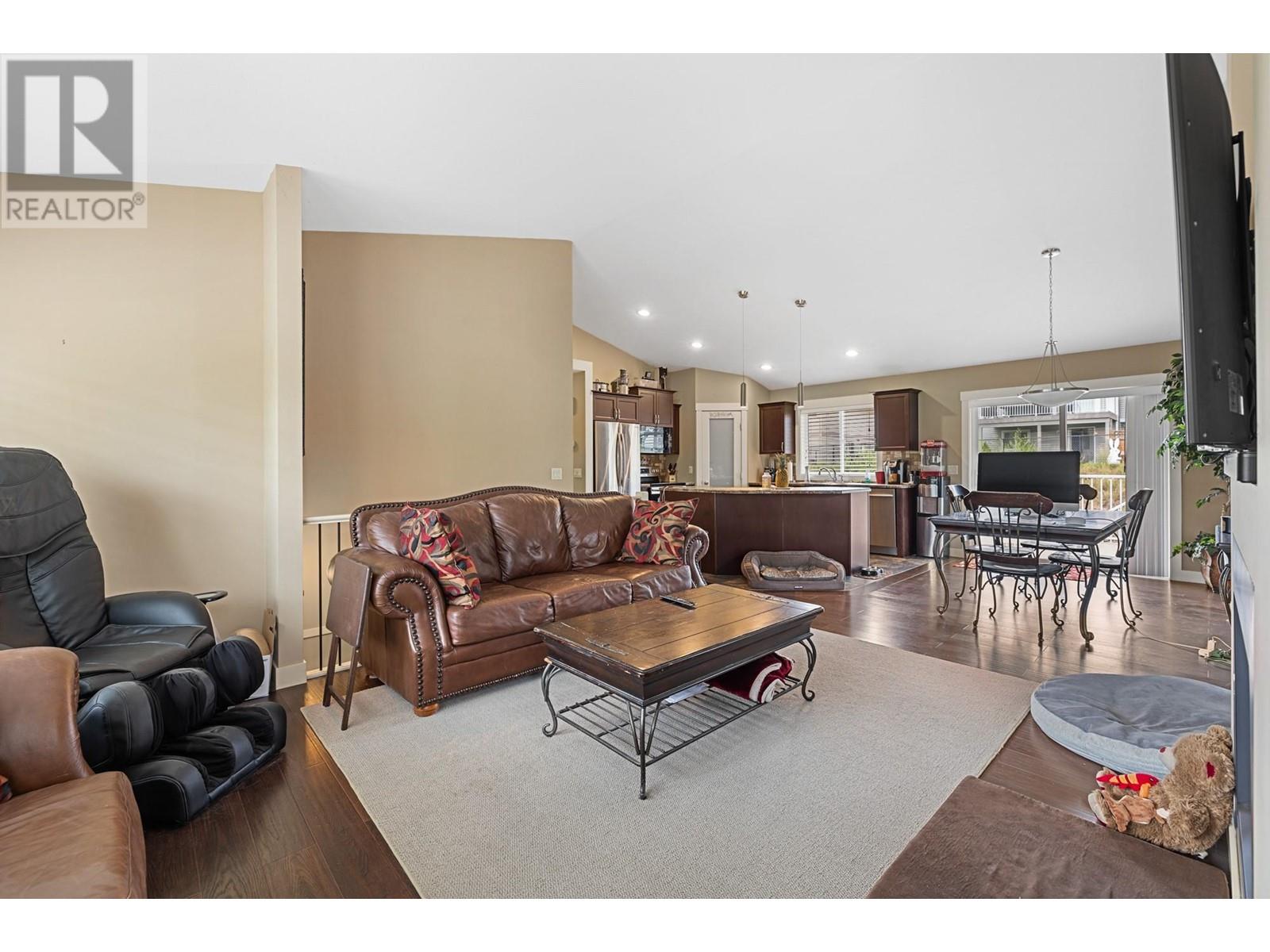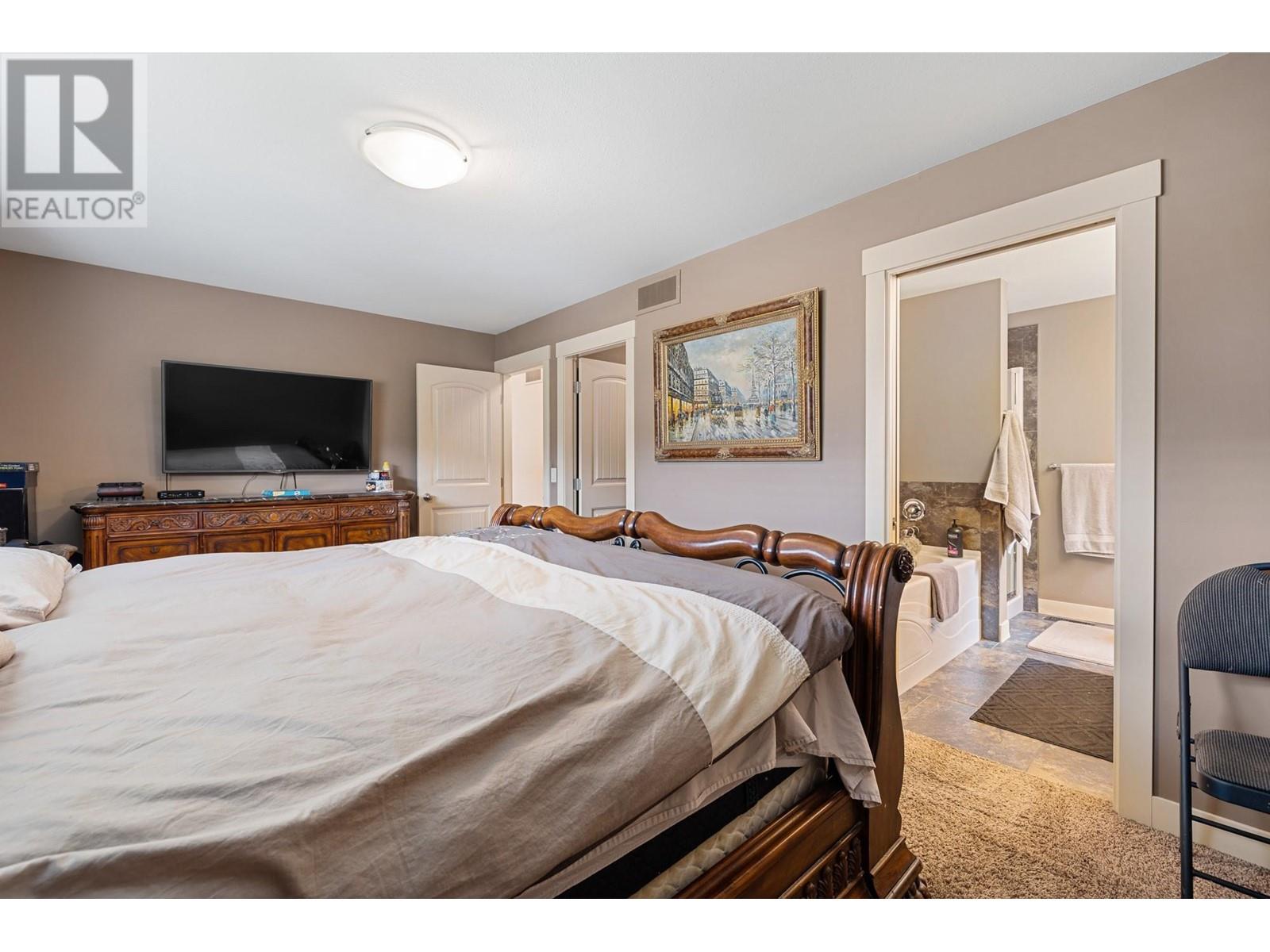3094 Shetland Road Kelowna, British Columbia V1V 3A7
$968,800
Check out 3094 Shetland Road in the University area! This well-cared-for single-family home has 5 bedrooms and 3 full bathrooms. The upstairs features an open-concept kitchen with a big island, hardwood floors in the living room, a guest bathroom, and three nice-sized bedrooms—including a master suite with its own ensuite and walk-in closet. Downstairs, there’s a two-car garage, a legal 2-bedroom suite that could help with the mortgage, and a shared laundry. Outside, you’ll find two big storage units and a flat, well-kept yard. It's all just a short walk from UBCO and Aberdeen Hall, making it a great spot for families and investors alike. (id:45850)
Property Details
| MLS® Number | 10323101 |
| Property Type | Single Family |
| Neigbourhood | North Glenmore |
| AmenitiesNearBy | Airport, Schools |
| Features | Central Island |
| ParkingSpaceTotal | 2 |
| ViewType | Mountain View, Valley View, View (panoramic) |
Building
| BathroomTotal | 3 |
| BedroomsTotal | 5 |
| Appliances | Refrigerator, Dishwasher, Dryer, Washer |
| ConstructedDate | 2012 |
| ConstructionStyleAttachment | Detached |
| CoolingType | Central Air Conditioning |
| ExteriorFinish | Stone, Vinyl Siding |
| FireProtection | Smoke Detector Only |
| FlooringType | Carpeted, Ceramic Tile, Hardwood |
| HeatingFuel | Electric |
| HeatingType | Baseboard Heaters, See Remarks |
| RoofMaterial | Asphalt Shingle |
| RoofStyle | Unknown |
| StoriesTotal | 2 |
| SizeInterior | 2257 Sqft |
| Type | House |
| UtilityWater | Irrigation District |
Parking
| Attached Garage | 2 |
Land
| AccessType | Easy Access |
| Acreage | No |
| FenceType | Fence |
| LandAmenities | Airport, Schools |
| Sewer | Municipal Sewage System |
| SizeFrontage | 54 Ft |
| SizeIrregular | 0.14 |
| SizeTotal | 0.14 Ac|under 1 Acre |
| SizeTotalText | 0.14 Ac|under 1 Acre |
| ZoningType | Unknown |
Rooms
| Level | Type | Length | Width | Dimensions |
|---|---|---|---|---|
| Second Level | Bedroom | 11'2'' x 9'10'' | ||
| Second Level | Bedroom | 10'3'' x 9'10'' | ||
| Second Level | Full Bathroom | 5'0'' | ||
| Second Level | 5pc Ensuite Bath | 7'11'' | ||
| Second Level | Primary Bedroom | 16'7'' x 10'9'' | ||
| Second Level | Living Room | 14'2'' x 14'6'' | ||
| Second Level | Kitchen | 12'7'' x 11'3'' | ||
| Second Level | Dining Room | 11'5'' x 14'4'' | ||
| Main Level | Laundry Room | 9'4'' x 6'2'' | ||
| Main Level | Full Bathroom | 4'11'' | ||
| Main Level | Bedroom | 13'8'' x 9'1'' | ||
| Main Level | Bedroom | 10'1'' x 8'7'' | ||
| Main Level | Kitchen | 9'5'' x 9'8'' | ||
| Main Level | Family Room | 17'0'' x 14'11'' | ||
| Main Level | Foyer | 14'1'' x 6'10'' |
https://www.realtor.ca/real-estate/27349366/3094-shetland-road-kelowna-north-glenmore
Interested?
Contact us for more information









































