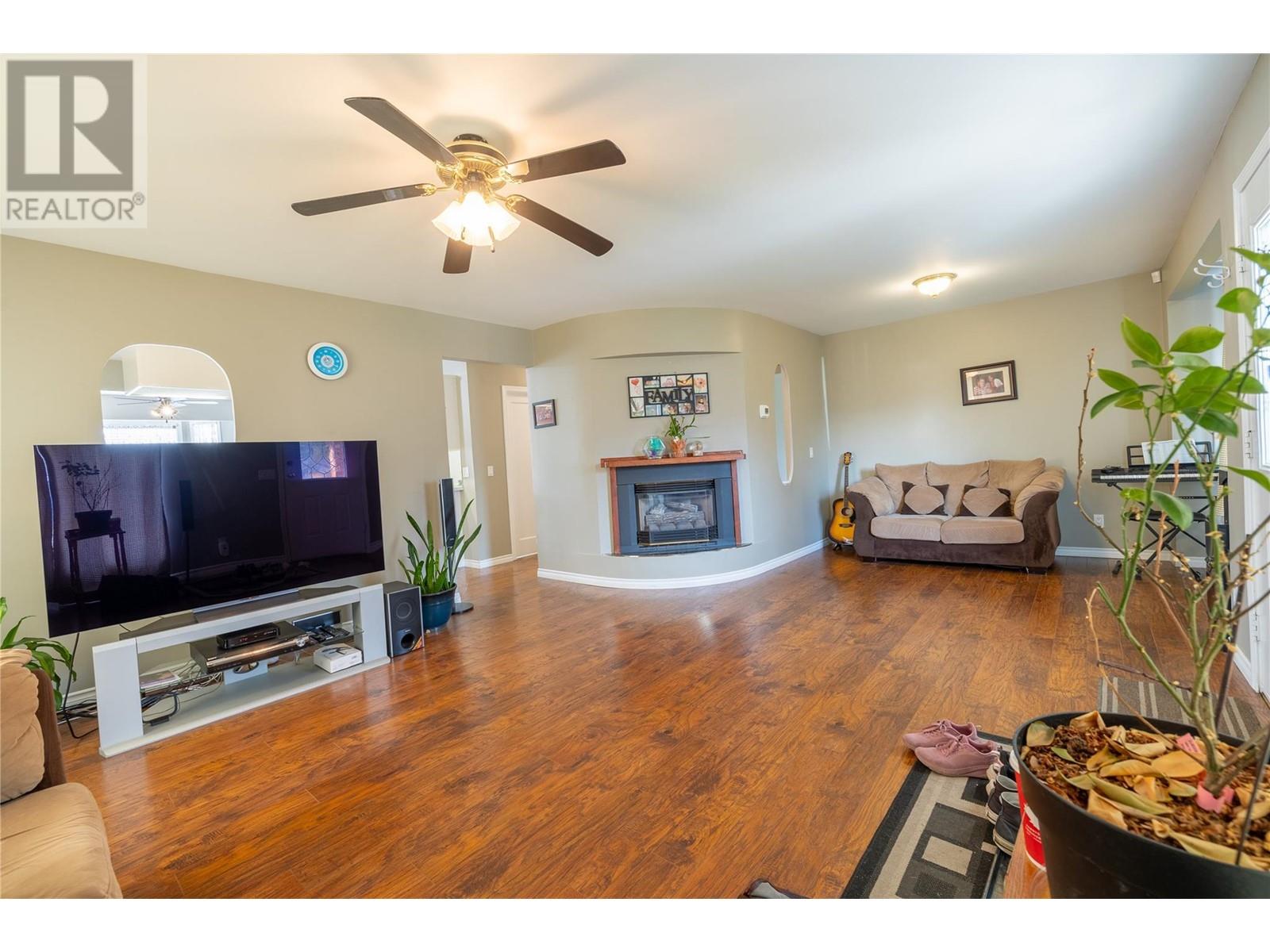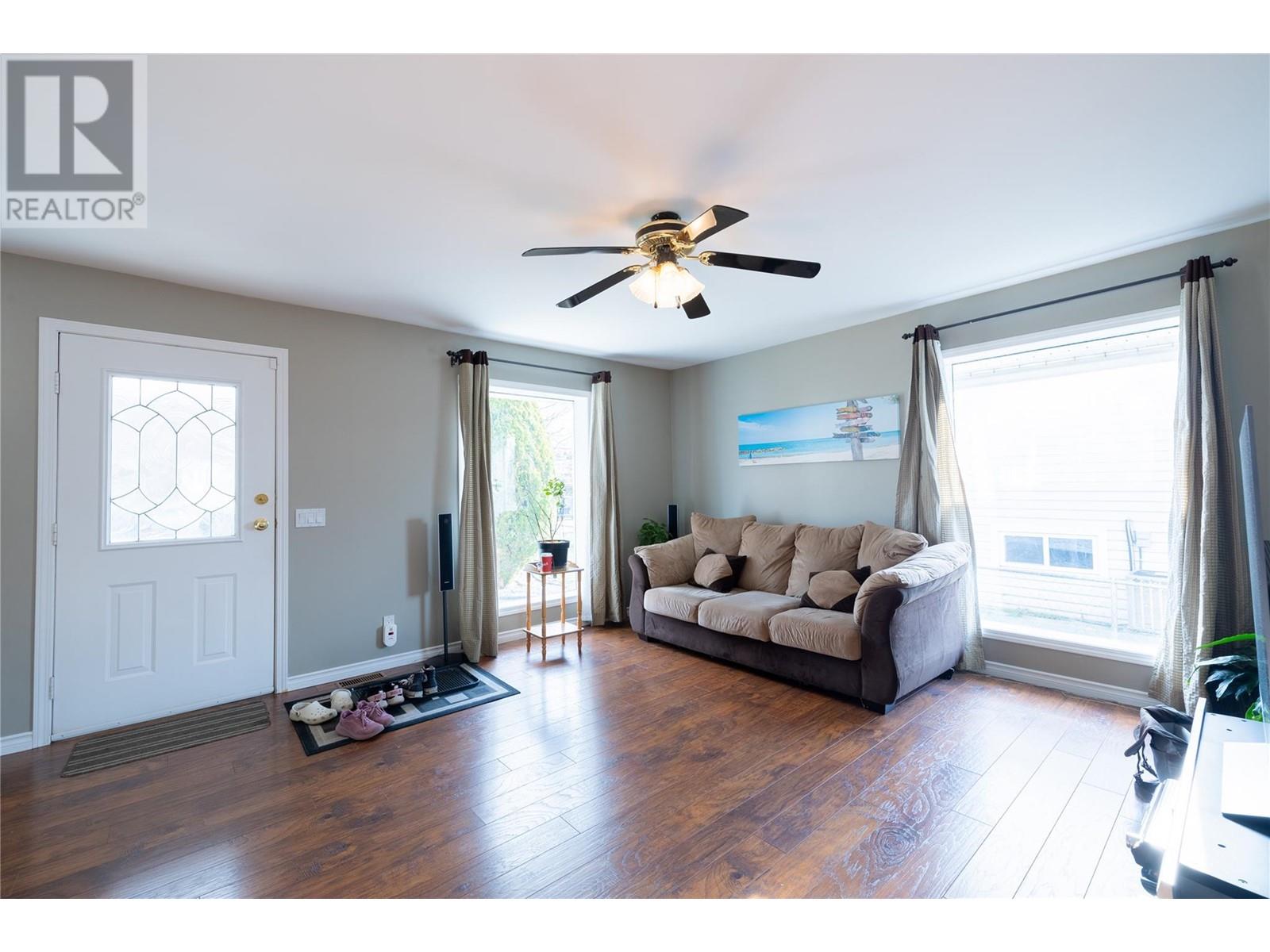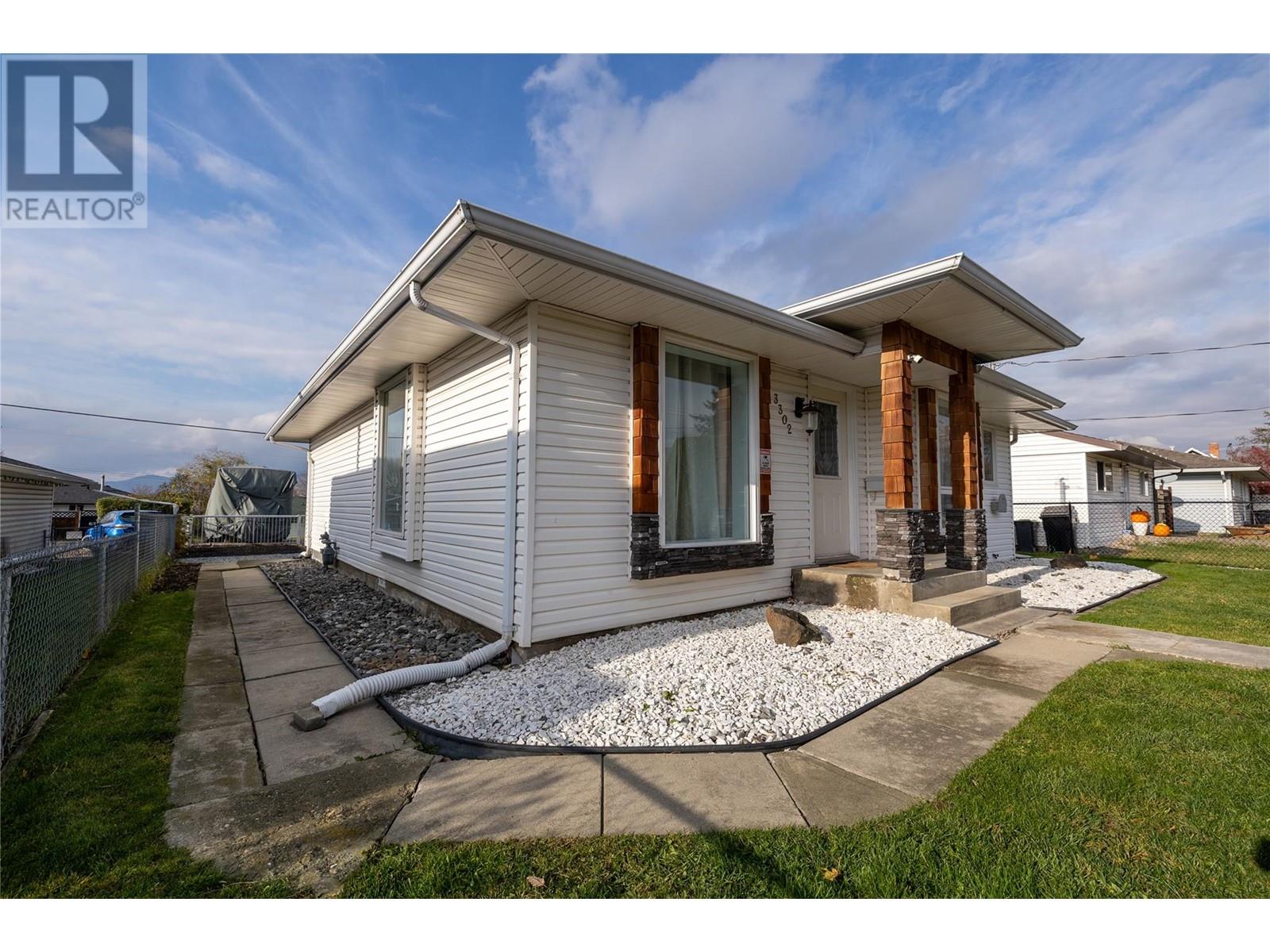3302 16 Street Vernon, British Columbia V1T 3X4
2 Bedroom
1 Bathroom
1089 sqft
Central Air Conditioning
Forced Air, See Remarks
$649,000
This well-designed home offers an ideal single-family home in a prime location. The open-concept layout features a generous living area connected to the dining space and a roomy kitchen with ample storage cabinets. A secure fenced yard provides safety for children and pets. Gardening enthusiasts will appreciate the backyard space. The kitchen opens to an outdoor deck, ideal for outdoor dining. A small shop in the backyard currently serves as storage space and automotive parts. Schools, shops, and parks are nearby within walking distance. Measurements are approximate, and the buyer, please verify if important. (id:45850)
Property Details
| MLS® Number | 10328430 |
| Property Type | Single Family |
| Neigbourhood | City of Vernon |
Building
| BathroomTotal | 1 |
| BedroomsTotal | 2 |
| ConstructedDate | 1948 |
| ConstructionStyleAttachment | Detached |
| CoolingType | Central Air Conditioning |
| HeatingType | Forced Air, See Remarks |
| StoriesTotal | 1 |
| SizeInterior | 1089 Sqft |
| Type | House |
| UtilityWater | Municipal Water |
Parking
| See Remarks |
Land
| Acreage | No |
| Sewer | Municipal Sewage System |
| SizeFrontage | 50 Ft |
| SizeIrregular | 0.14 |
| SizeTotal | 0.14 Ac|under 1 Acre |
| SizeTotalText | 0.14 Ac|under 1 Acre |
| ZoningType | Unknown |
Rooms
| Level | Type | Length | Width | Dimensions |
|---|---|---|---|---|
| Main Level | Dining Room | 8' x 11' | ||
| Main Level | Bedroom | 8' x 13' | ||
| Main Level | Full Bathroom | 6'7'' x 10' | ||
| Main Level | Primary Bedroom | 10'6'' x 10'2'' | ||
| Main Level | Living Room | 15' x 15' | ||
| Main Level | Kitchen | 14'6'' x 11' |
https://www.realtor.ca/real-estate/27648540/3302-16-street-vernon-city-of-vernon
Interested?
Contact us for more information










































