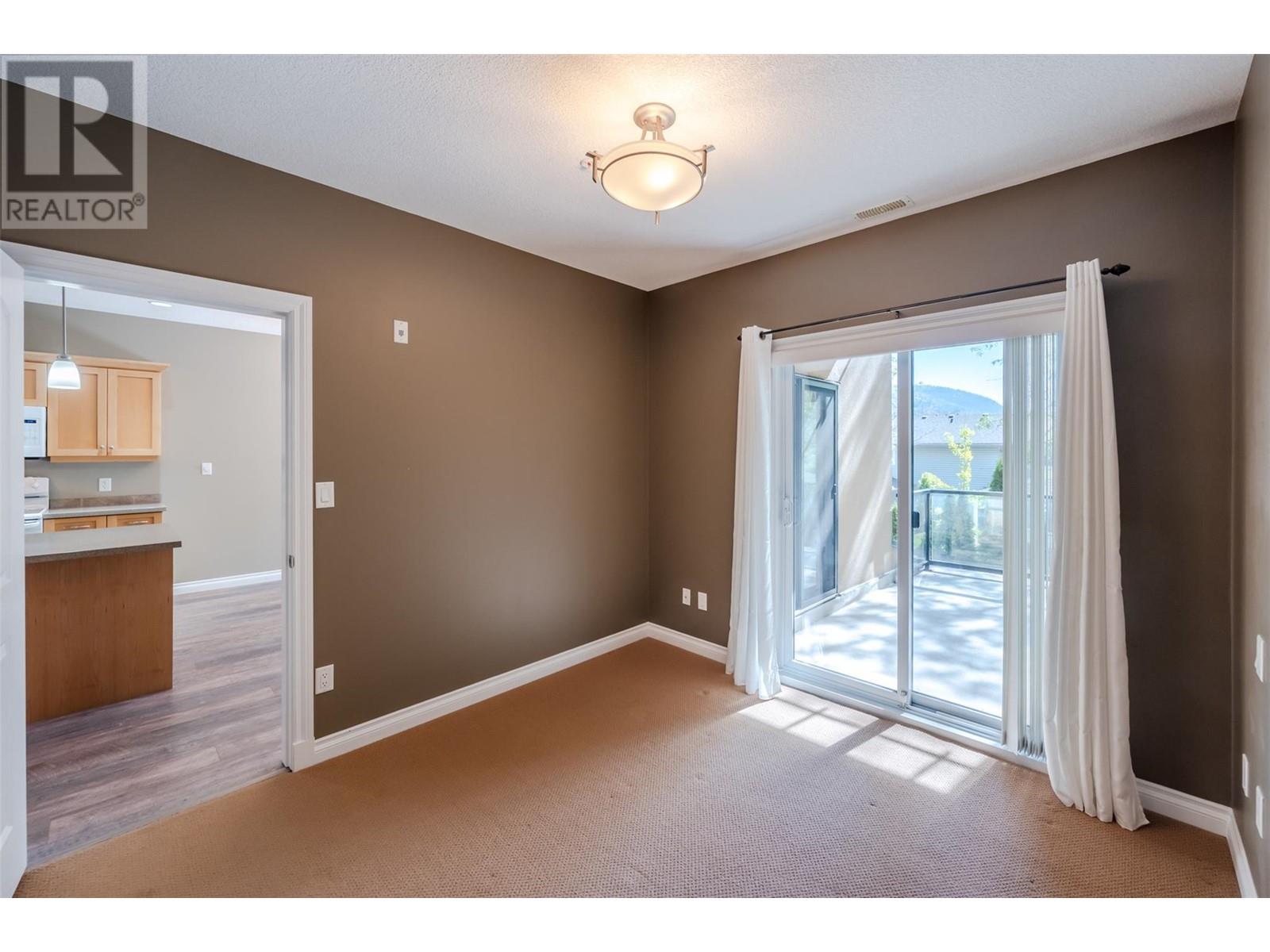3313 Wilson Street Unit# 209 Penticton, British Columbia V2A 8J3
$379,000Maintenance, Other, See Remarks
$331.40 Monthly
Maintenance, Other, See Remarks
$331.40 MonthlyThe Verana offers a great location on Penticton's south end, only a short walk to Skaha Lake and Park. This bright and open unit benefits from a southern exposure and high ceilings. The generous sized deck is half covered and quite private. This convenient location has a secure underground parking stall as well as storage locker directly in front. You will find the unit to have been well maintained since it was new. A brand new hot water tank is a bonus. The strata allows one cat or dog upon strata approval, has no age restriction, and has a nice common area / clubhouse. Quick possession is possible. This is a must see. Call today. (id:45850)
Property Details
| MLS® Number | 10324490 |
| Property Type | Single Family |
| Neigbourhood | Main South |
| Community Name | The Verana |
| CommunityFeatures | Recreational Facilities, Rentals Allowed |
| Features | Central Island, Balcony |
| ParkingSpaceTotal | 1 |
| StorageType | Storage, Locker |
| Structure | Clubhouse |
Building
| BathroomTotal | 2 |
| BedroomsTotal | 1 |
| Amenities | Clubhouse, Recreation Centre |
| Appliances | Refrigerator, Dishwasher, Range - Electric, Microwave, Washer & Dryer |
| ConstructedDate | 2008 |
| CoolingType | Central Air Conditioning, Heat Pump |
| ExteriorFinish | Stucco |
| FireProtection | Controlled Entry |
| FlooringType | Mixed Flooring |
| HalfBathTotal | 1 |
| HeatingFuel | Electric |
| RoofMaterial | Other |
| RoofStyle | Unknown |
| StoriesTotal | 1 |
| SizeInterior | 830 Sqft |
| Type | Apartment |
| UtilityWater | Municipal Water |
Parking
| Underground |
Land
| Acreage | No |
| Sewer | Municipal Sewage System |
| SizeTotalText | Under 1 Acre |
| ZoningType | Multi-family |
Rooms
| Level | Type | Length | Width | Dimensions |
|---|---|---|---|---|
| Main Level | Foyer | 13'2'' x 4'1'' | ||
| Main Level | 2pc Bathroom | 7'10'' x 2'11'' | ||
| Main Level | 4pc Ensuite Bath | 8'10'' x 6'3'' | ||
| Main Level | Primary Bedroom | 10'11'' x 9'11'' | ||
| Main Level | Living Room | 14'8'' x 10'6'' | ||
| Main Level | Dining Room | 12'10'' x 9' | ||
| Main Level | Kitchen | 12'10'' x 11'2'' |
https://www.realtor.ca/real-estate/27436850/3313-wilson-street-unit-209-penticton-main-south
Interested?
Contact us for more information


































