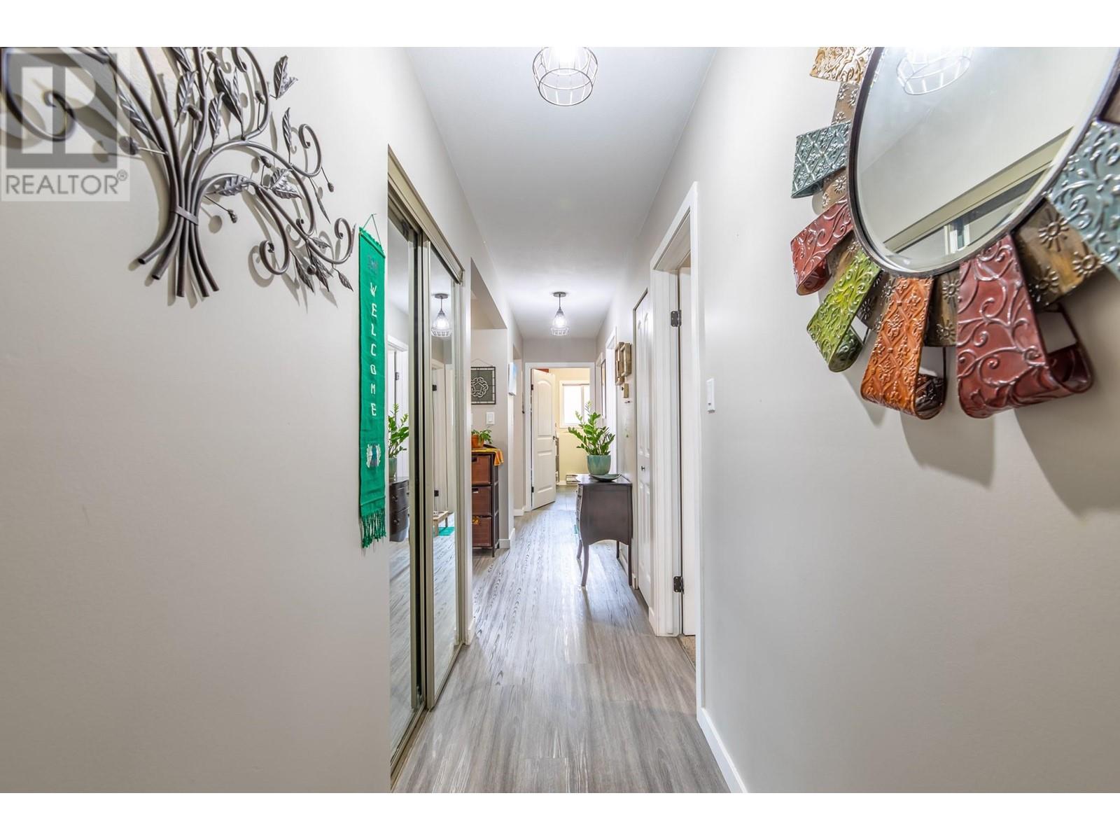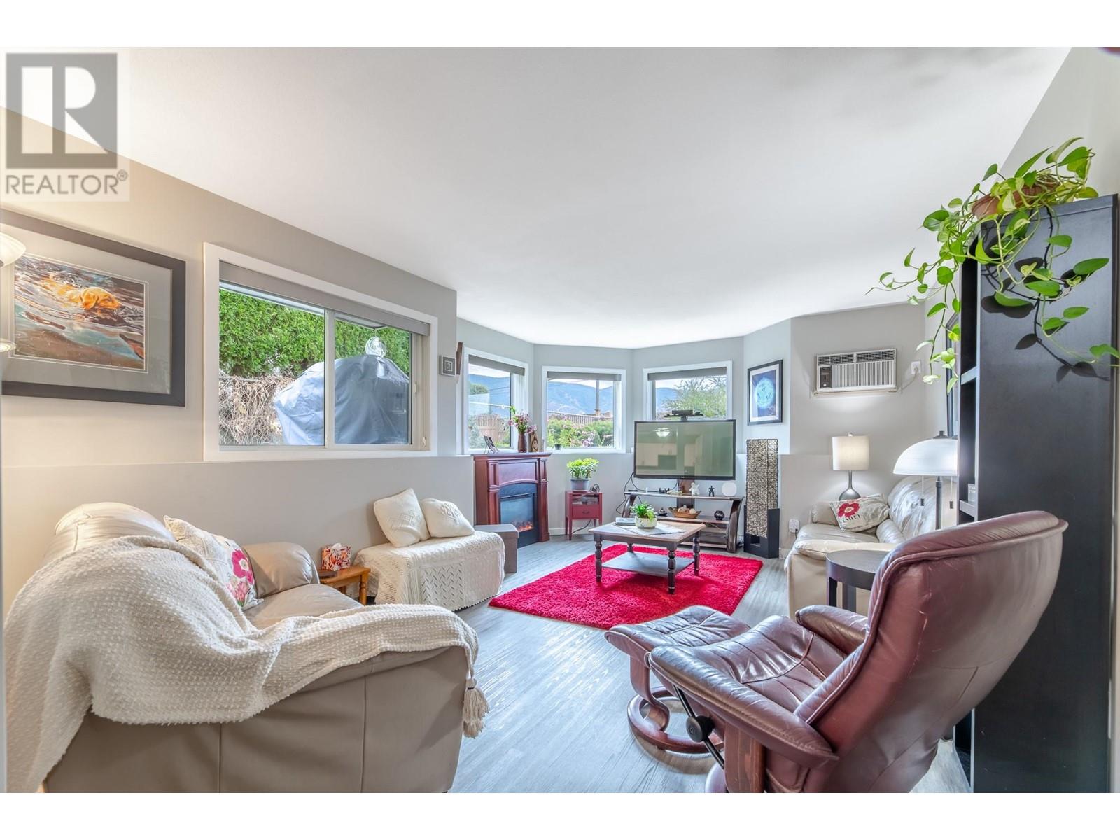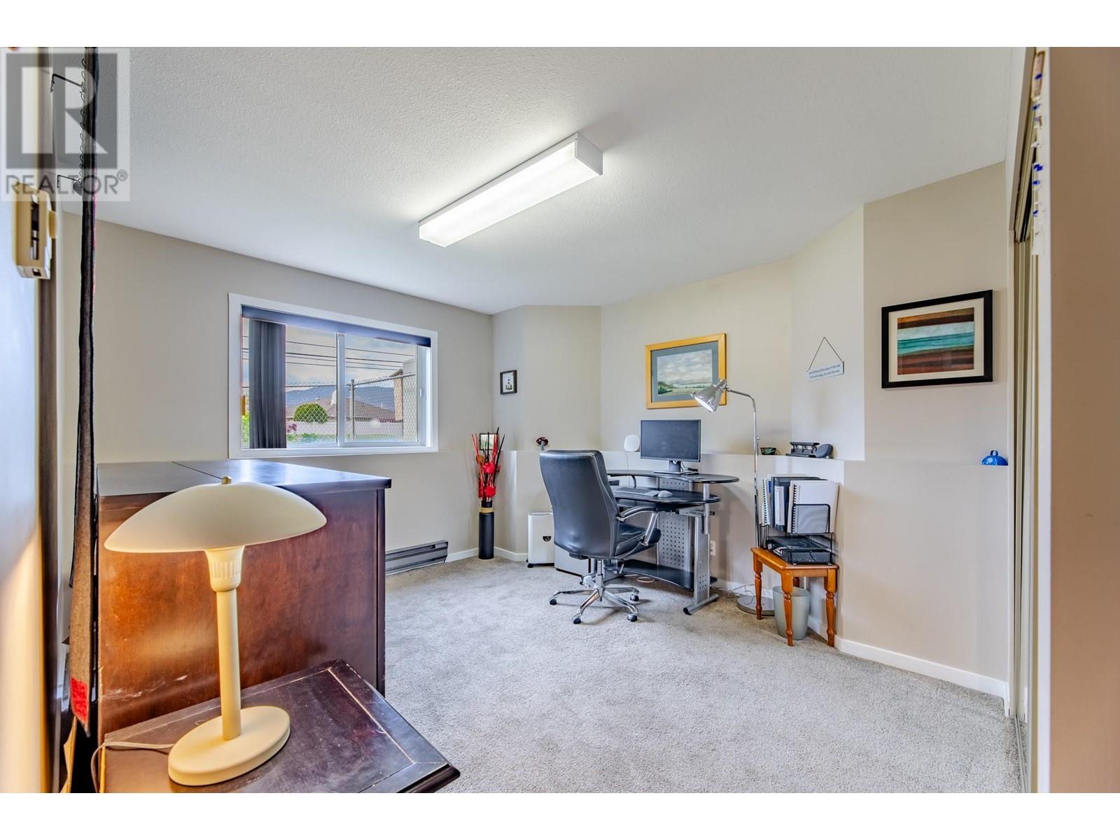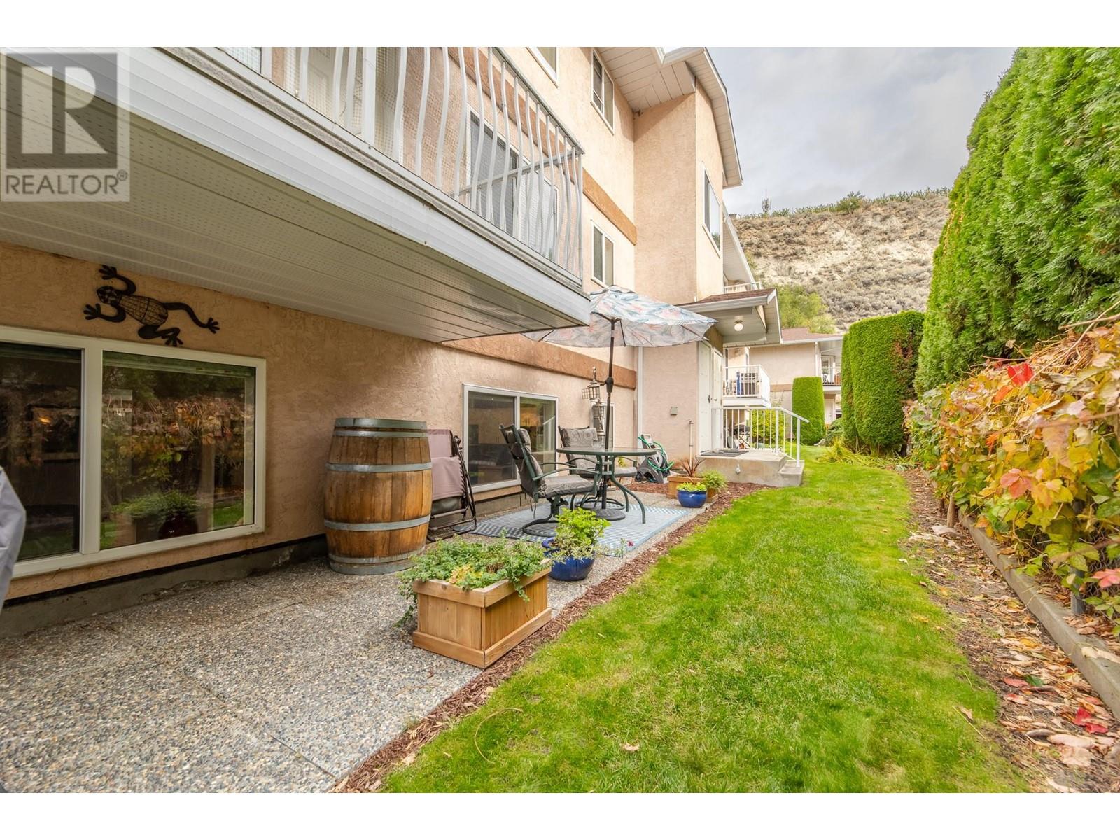3322 South Main Street Unit# 1 Penticton, British Columbia V2A 5J6
$332,900Maintenance, Reserve Fund Contributions, Insurance, Ground Maintenance, Other, See Remarks, Sewer, Waste Removal, Water
$275 Monthly
Maintenance, Reserve Fund Contributions, Insurance, Ground Maintenance, Other, See Remarks, Sewer, Waste Removal, Water
$275 MonthlyStep into this meticulously renovated 2-bedroom, 2-bathroom condo that has been updated with precision and attention to detail. The recent upgrades - from the newer flooring to the refinished kitchen cabinets with new hardware - showcase a thoughtful blend of functionality and elegance. The strategically designed floor plan optimizes natural light, offering a bright and spacious living environment that is both efficient and inviting. With stainless steel appliances, ample cupboard space, and an ensuite in the primary bedroom, every aspect of this home has been carefully considered for modern living. Outside, the backyard oasis beckons with new patio slabs. The convenience of two parking spots, proximity to Skaha Lake, parks, restaurants, and shopping, combined with the competitive pricing, makes this property a compelling opportunity worth exploring further. Contact us today to schedule a private viewing. (id:45850)
Property Details
| MLS® Number | 10327018 |
| Property Type | Single Family |
| Neigbourhood | Main South |
| CommunityFeatures | Pets Allowed With Restrictions |
| ParkingSpaceTotal | 2 |
| StorageType | Storage, Locker |
Building
| BathroomTotal | 2 |
| BedroomsTotal | 2 |
| ArchitecturalStyle | Other |
| ConstructedDate | 1991 |
| CoolingType | Window Air Conditioner |
| ExteriorFinish | Stucco |
| HalfBathTotal | 1 |
| HeatingFuel | Electric |
| HeatingType | Baseboard Heaters |
| RoofMaterial | Asphalt Shingle |
| RoofStyle | Unknown |
| StoriesTotal | 1 |
| SizeInterior | 1014 Sqft |
| Type | Apartment |
| UtilityWater | Municipal Water |
Parking
| See Remarks | |
| Other |
Land
| Acreage | No |
| Sewer | Municipal Sewage System |
| SizeTotalText | Under 1 Acre |
| ZoningType | Unknown |
Rooms
| Level | Type | Length | Width | Dimensions |
|---|---|---|---|---|
| Main Level | Primary Bedroom | 14'3'' x 13'8'' | ||
| Main Level | Living Room | 12'9'' x 18'3'' | ||
| Main Level | Laundry Room | 6'10'' x 9'7'' | ||
| Main Level | Kitchen | 11'2'' x 11'3'' | ||
| Main Level | 2pc Ensuite Bath | Measurements not available | ||
| Main Level | Dining Room | 11'6'' x 6'6'' | ||
| Main Level | Bedroom | 14'4'' x 14'5'' | ||
| Main Level | 3pc Bathroom | Measurements not available |
https://www.realtor.ca/real-estate/27595767/3322-south-main-street-unit-1-penticton-main-south
Interested?
Contact us for more information








































