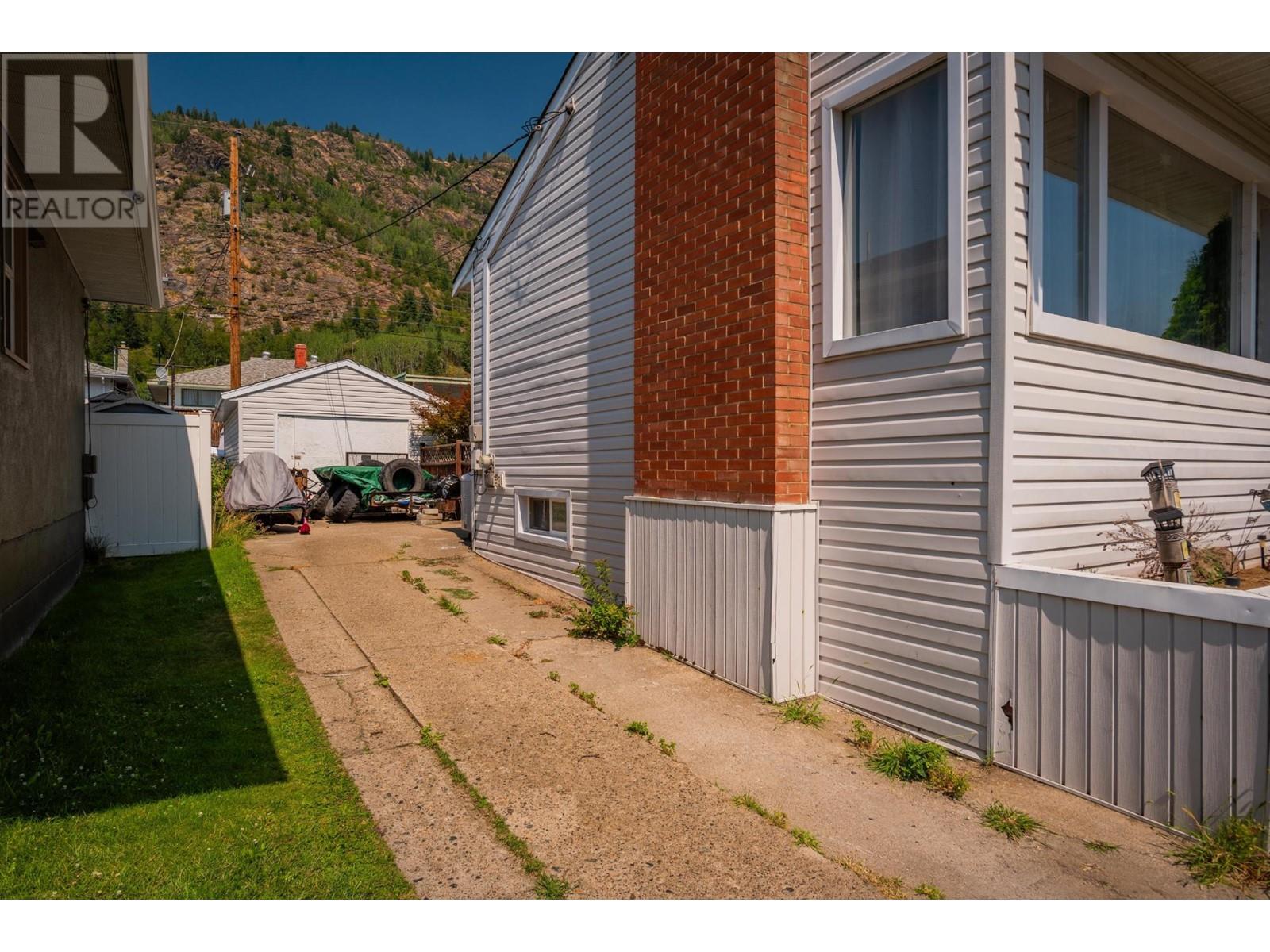3 Bedroom
2 Bathroom
1531 sqft
Forced Air, Heat Pump
$405,000
QUICK POSSESSION AVAILABLE. Welcome to 3451 Marigold Drive in Trail, BC. This 1600 sq/ft, 3 bedroom, 2 bathroom family home is located centrally, minutes away from all amenities and steps away from the elementary school. Upstairs offers original hard wood floors with a living room, dining room, kitchen area, 2 good sized bedrooms and a 4 piece bathroom. Downstairs is equipped with a large rec room, a 3 piece bathroom, another bedroom, storage space and a laundry room. This home has an updated roof in 2019, newly remediated yard, is fully landscaped, fully fenced, has underground sprinklers, a new water main to the city, and has a forced air gas furnace with central air. (id:45850)
Property Details
|
MLS® Number
|
2480076 |
|
Property Type
|
Single Family |
|
Neigbourhood
|
Trail |
|
Community Name
|
Trail |
Building
|
BathroomTotal
|
2 |
|
BedroomsTotal
|
3 |
|
BasementType
|
Full |
|
ConstructedDate
|
1956 |
|
ConstructionStyleAttachment
|
Detached |
|
FlooringType
|
Mixed Flooring |
|
HeatingType
|
Forced Air, Heat Pump |
|
RoofMaterial
|
Asphalt Shingle |
|
RoofStyle
|
Unknown |
|
SizeInterior
|
1531 Sqft |
|
Type
|
House |
|
UtilityWater
|
Municipal Water |
Parking
Land
|
Acreage
|
No |
|
FenceType
|
Fence |
|
Sewer
|
Municipal Sewage System |
|
SizeIrregular
|
0.12 |
|
SizeTotal
|
0.12 Ac|under 1 Acre |
|
SizeTotalText
|
0.12 Ac|under 1 Acre |
|
ZoningType
|
Residential |
Rooms
| Level |
Type |
Length |
Width |
Dimensions |
|
Basement |
Bedroom |
|
|
10'0'' x 10'0'' |
|
Basement |
4pc Bathroom |
|
|
Measurements not available |
|
Basement |
Storage |
|
|
6'0'' x 10'0'' |
|
Basement |
Recreation Room |
|
|
18'0'' x 12'0'' |
|
Main Level |
Bedroom |
|
|
11'0'' x 10'0'' |
|
Main Level |
Bedroom |
|
|
10'0'' x 10'0'' |
|
Main Level |
4pc Bathroom |
|
|
Measurements not available |
|
Main Level |
Living Room |
|
|
10'0'' x 10'0'' |
|
Main Level |
Kitchen |
|
|
10'0'' x 10'0'' |
|
Main Level |
Dining Room |
|
|
10'0'' x 10'0'' |
https://www.realtor.ca/real-estate/27546653/3451-marigold-drive-trail-trail










































