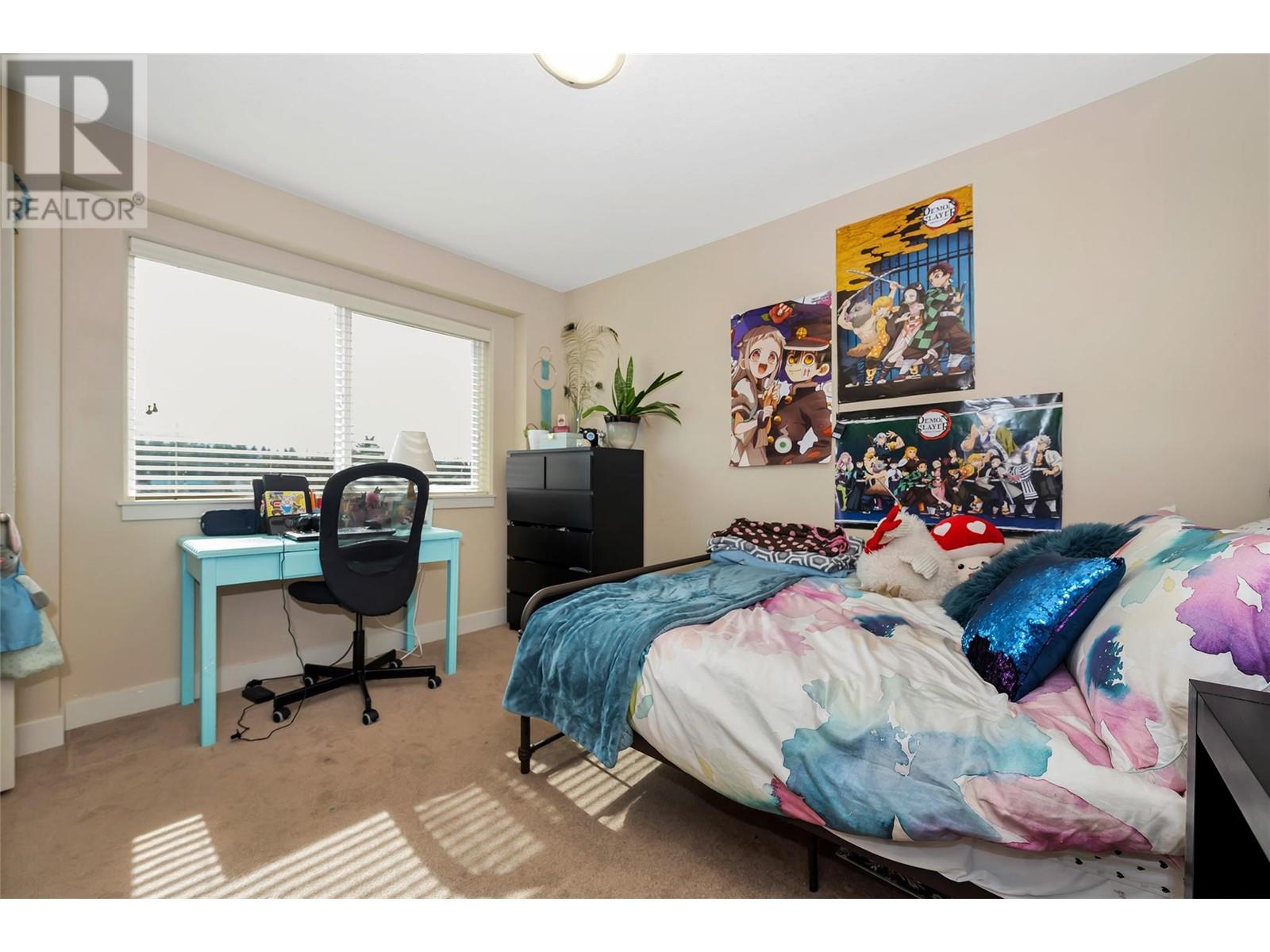3780 Schubert Road Unit# 247 Armstrong, British Columbia V0E 1B4
$569,000Maintenance,
$270 Monthly
Maintenance,
$270 MonthlySeller will pay the Buyer 12 months of strata fees!! as shown on the Form B dated March.12th 2024, equivalent to $3240, upon successful completion of a purchase and sale of the property. Look no further! This perfect family home in a prime location has it all. Walking distance to elementary school, fairgrounds, pool, and parks. Well-maintained, family-oriented community in the highly coveted WillowBrook Terrace complex. Open concept living, with the first floor opening to the kitchen, living, and dining room. Spacious kitchen with island, eat-up bar, and pantry for all your groceries. Large family room with upgraded gas fireplace connecting to the dining room, lead out to the covered deck perfect for BBQs. Relax on the patio sipping your morning coffee while you take in the mountain view. The second floor is ideal for families with all three bedrooms. Large primary with vaulted ceilings, walk-in closet, and ensuite. Then two additional bedrooms are perfect for the kiddos. Completing this floor is the conveniently located laundry room, making putting away clean clothes a breeze. Head downstairs to the ideal rec room or movie space, plenty of room to use how you see fit. The additional bedroom is great for older kids or guests, and full bathroom just around the corner. From their walk out to the covered patio and fenced backyard. Low maintenance and private with sprinklers for the flower beds. The attached garage makes parking convenient. This home has it all! (id:45850)
Property Details
| MLS® Number | 10324341 |
| Property Type | Single Family |
| Neigbourhood | Armstrong/ Spall. |
| Community Name | WillowBrook Terrace |
| AmenitiesNearBy | Public Transit, Park, Recreation, Schools |
| CommunityFeatures | Family Oriented |
| Features | Central Island, Balcony |
| ParkingSpaceTotal | 2 |
Building
| BathroomTotal | 4 |
| BedroomsTotal | 4 |
| Appliances | Refrigerator, Dishwasher, Range - Electric, Microwave, Washer & Dryer |
| ConstructedDate | 2011 |
| ConstructionStyleAttachment | Attached |
| CoolingType | Central Air Conditioning |
| FireplaceFuel | Gas |
| FireplacePresent | Yes |
| FireplaceType | Unknown |
| FlooringType | Carpeted, Laminate, Linoleum |
| HalfBathTotal | 1 |
| HeatingType | Forced Air, See Remarks |
| RoofMaterial | Asphalt Shingle |
| RoofStyle | Unknown |
| StoriesTotal | 3 |
| SizeInterior | 2268 Sqft |
| Type | Row / Townhouse |
| UtilityWater | Municipal Water |
Parking
| Attached Garage | 1 |
Land
| Acreage | No |
| FenceType | Fence |
| LandAmenities | Public Transit, Park, Recreation, Schools |
| Sewer | Municipal Sewage System |
| SizeTotalText | Under 1 Acre |
| ZoningType | Unknown |
Rooms
| Level | Type | Length | Width | Dimensions |
|---|---|---|---|---|
| Second Level | Bedroom | 11'11'' x 9'10'' | ||
| Second Level | Bedroom | 11'11'' x 12'1'' | ||
| Second Level | 4pc Bathroom | 8'6'' x 4'11'' | ||
| Second Level | Laundry Room | 9'1'' x 5'5'' | ||
| Second Level | 3pc Ensuite Bath | 9'11'' x 9'5'' | ||
| Second Level | Primary Bedroom | 14'3'' x 12'0'' | ||
| Lower Level | Storage | 11'2'' x 3'3'' | ||
| Lower Level | 4pc Bathroom | 10'3'' x 4'11'' | ||
| Lower Level | Bedroom | 13'0'' x 14'6'' | ||
| Lower Level | Recreation Room | 18'11'' x 14'9'' | ||
| Main Level | Other | 20'2'' x 11'2'' | ||
| Main Level | Living Room | 22'8'' x 14'6'' | ||
| Main Level | Foyer | 19'0'' x 13'5'' | ||
| Main Level | 2pc Bathroom | 7'5'' x 2'11'' | ||
| Main Level | Kitchen | 15'2'' x 10'7'' |
https://www.realtor.ca/real-estate/27422189/3780-schubert-road-unit-247-armstrong-armstrong-spall
Interested?
Contact us for more information















































