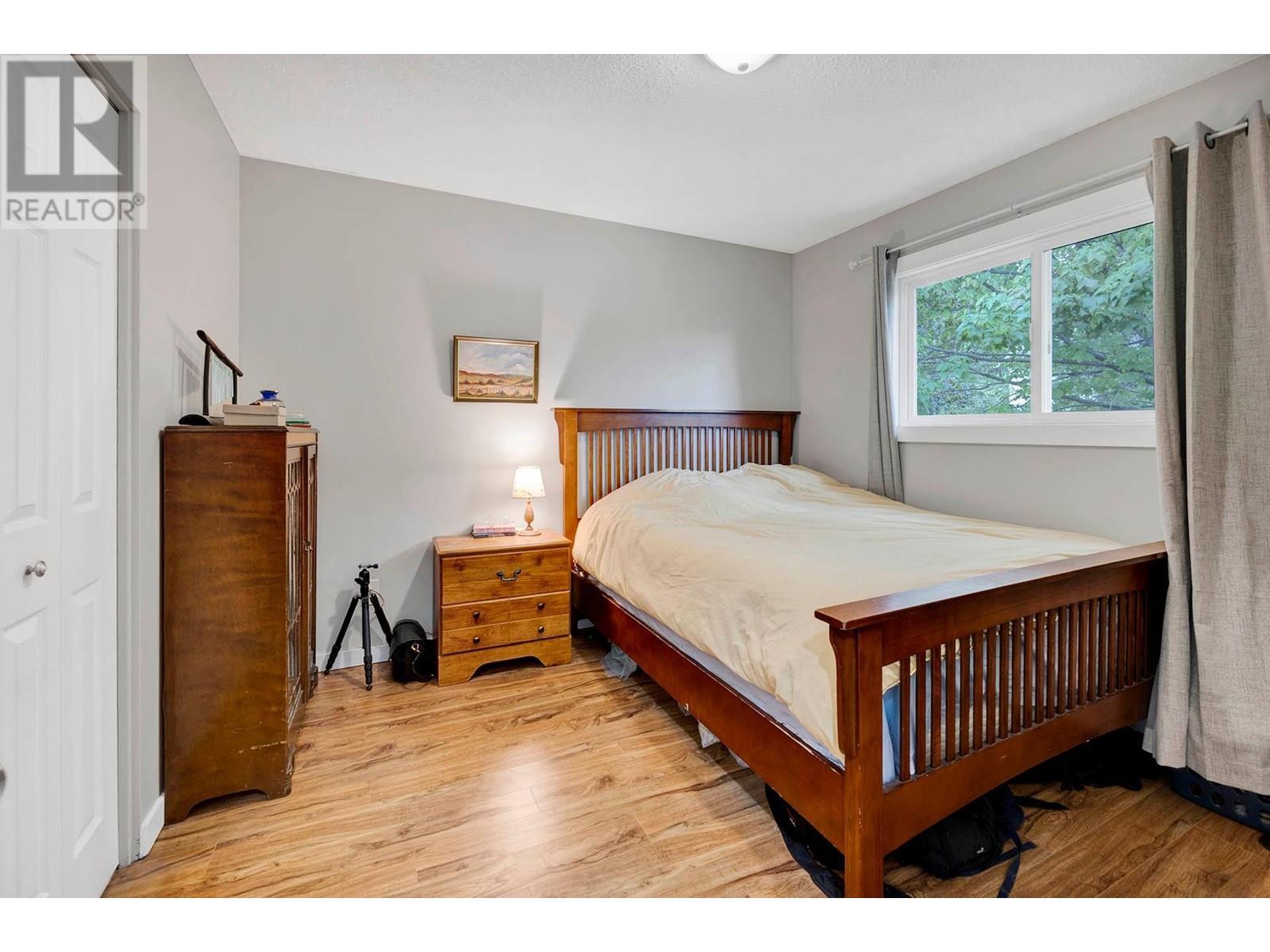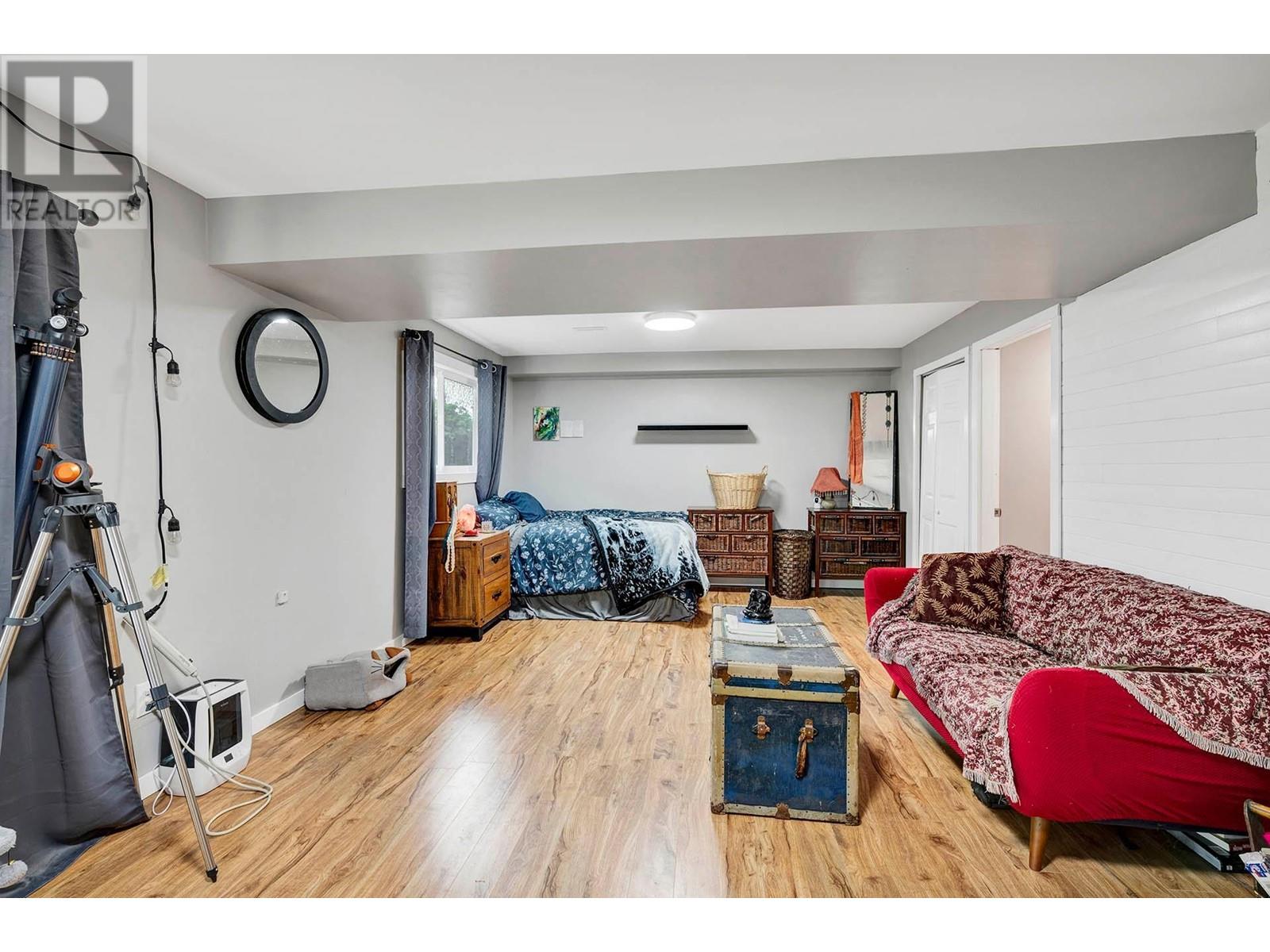2 Bedroom
2 Bathroom
1536 sqft
Ranch
Central Air Conditioning
Forced Air, See Remarks
$539,900
PRICED BELOW ASSESSED VALUE... Half duplex in desirable cul-de-sac location, very close to shopping, transit & TRU. This rancher style home features easy access on the main with spacious living room, updated kitchen, 2 large bdrms & 4 pc bath. The daylight bsmnt features large open rec room, 3 pc bath, laundry and den & has fantastic suite potential. Also enjoy walk out access to the large lot (over 6,000 sq ft), fully fenced yard with nice shade trees, patio & garden area. This home features so many updates with new flooring up/down, all windows updated, new furnace, HWT & A/C all updated, New Roof in 2011. Best of all NO STRATA RULES OR FEES!! Please allow 24 hours notice for all showings. (id:45850)
Property Details
|
MLS® Number
|
180904 |
|
Property Type
|
Single Family |
|
Neigbourhood
|
Sahali |
|
AmenitiesNearBy
|
Park, Shopping |
|
Features
|
Cul-de-sac |
|
RoadType
|
Cul De Sac |
Building
|
BathroomTotal
|
2 |
|
BedroomsTotal
|
2 |
|
Appliances
|
Range, Refrigerator, Dishwasher, Washer & Dryer |
|
ArchitecturalStyle
|
Ranch |
|
BasementType
|
Full |
|
ConstructedDate
|
1975 |
|
CoolingType
|
Central Air Conditioning |
|
ExteriorFinish
|
Stucco |
|
FlooringType
|
Mixed Flooring |
|
HalfBathTotal
|
1 |
|
HeatingType
|
Forced Air, See Remarks |
|
RoofMaterial
|
Asphalt Shingle |
|
RoofStyle
|
Unknown |
|
SizeInterior
|
1536 Sqft |
|
Type
|
Duplex |
|
UtilityWater
|
Municipal Water |
Land
|
AccessType
|
Easy Access |
|
Acreage
|
No |
|
FenceType
|
Fence |
|
LandAmenities
|
Park, Shopping |
|
Sewer
|
Municipal Sewage System |
|
SizeIrregular
|
0.14 |
|
SizeTotal
|
0.14 Ac|under 1 Acre |
|
SizeTotalText
|
0.14 Ac|under 1 Acre |
|
ZoningType
|
Unknown |
Rooms
| Level |
Type |
Length |
Width |
Dimensions |
|
Basement |
3pc Bathroom |
|
|
Measurements not available |
|
Basement |
Recreation Room |
|
|
23'7'' x 12'11'' |
|
Basement |
Den |
|
|
12'5'' x 10'8'' |
|
Basement |
Laundry Room |
|
|
8'0'' x 6'0'' |
|
Main Level |
Bedroom |
|
|
10'5'' x 10'7'' |
|
Main Level |
Bedroom |
|
|
11'6'' x 9'11'' |
|
Main Level |
4pc Bathroom |
|
|
Measurements not available |
|
Main Level |
Living Room |
|
|
16'4'' x 13'10'' |
|
Main Level |
Dining Room |
|
|
10'1'' x 8'9'' |
|
Main Level |
Kitchen |
|
|
9'11'' x 9'7'' |
https://www.realtor.ca/real-estate/27414209/387-monmouth-drive-kamloops-sahali









































