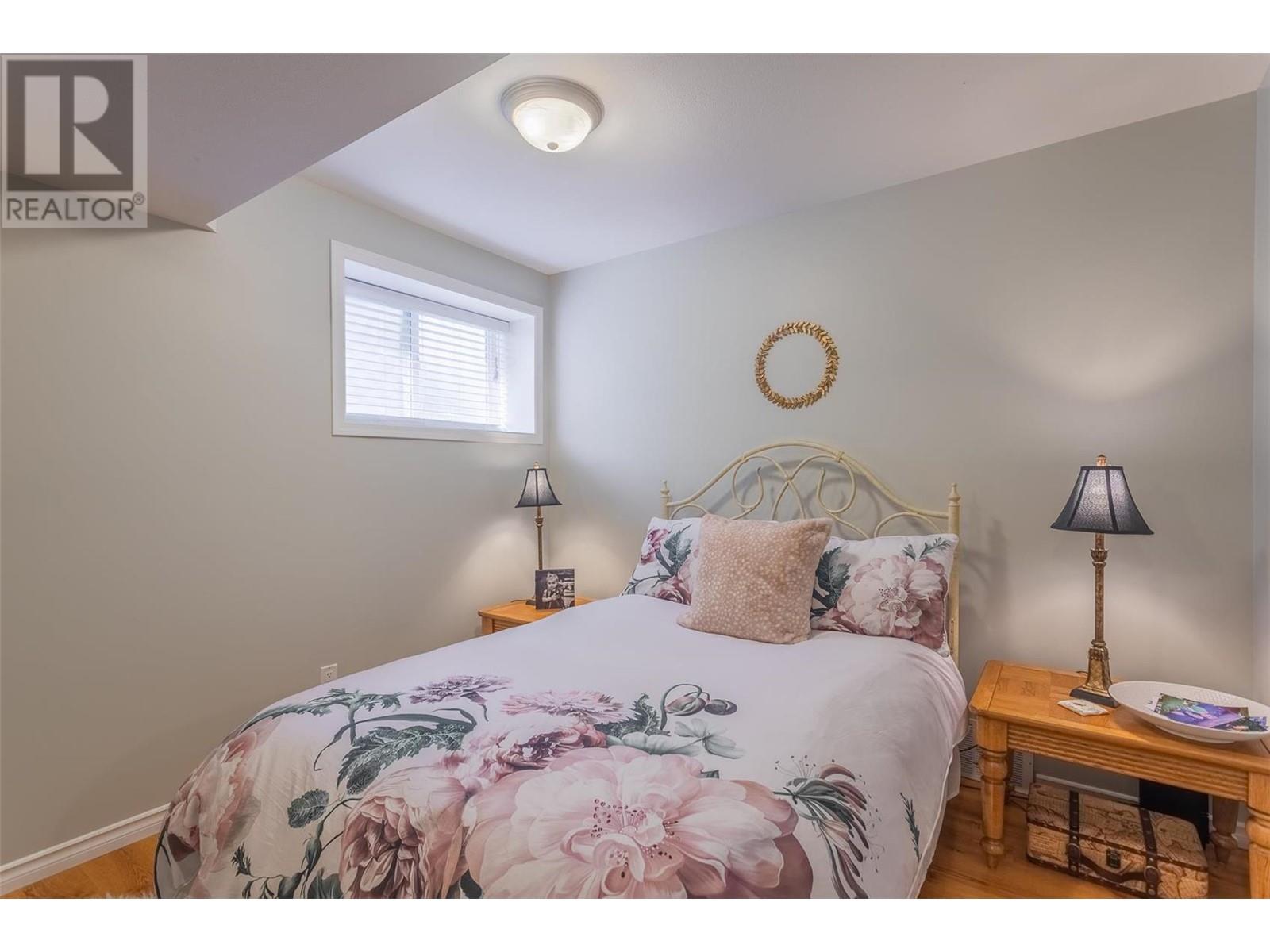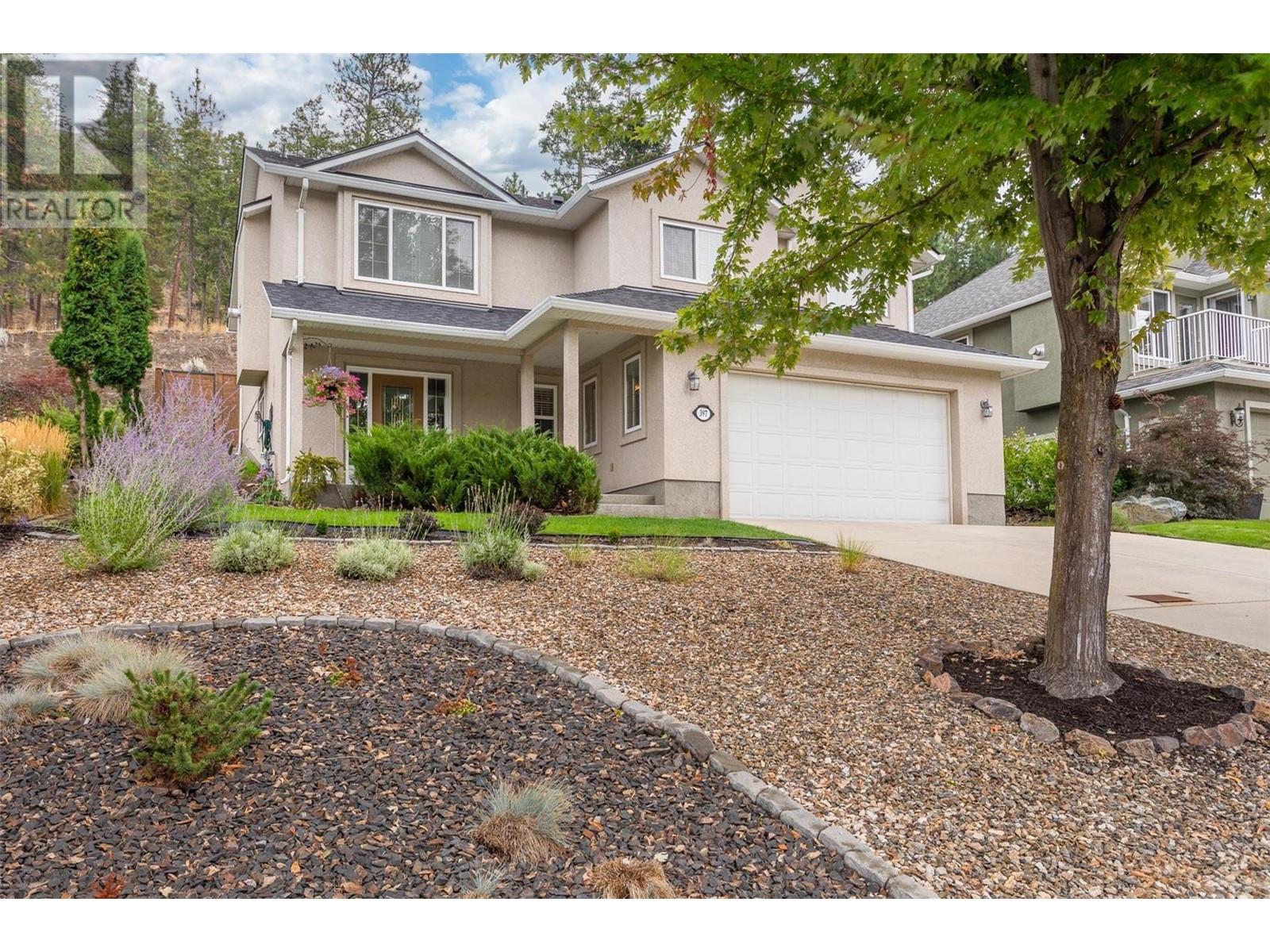4 Bedroom
3 Bathroom
2179 sqft
Fireplace
Central Air Conditioning
Forced Air, See Remarks
Landscaped
$979,000
Welcome to your dream home in the highly sought-after Magic Estates neighborhood, nestled next to Knox Mountain. This beautifully maintained 4-bedroom home seamlessly blends modern comfort with serene natural surroundings, catering to outdoor enthusiasts and families. You'll have immediate access to five major trails leading to Knox Mountain for invigorating hikes and thrilling biking adventures. This move-in-ready home boasts stainless steel appliances, elegant hardwood flooring, and a new roof installed just last year for a worry-free living experience. The spacious layout includes 3 bedrooms on the main floor, while the lower level offers versatility with a welcoming family room, full bathroom, and a cozy guest room that can double as a home office or studio. The open concept living, dining, and kitchen area is bathed in natural light, creating a warm and inviting ambiance. The seamless transition between indoor and outdoor spaces lets you keep an eye on kids playing in the fenced private yard. Despite the tranquil and private location, the city is just a short 10-minute drive away, providing the best of both worlds - suburban peace with easy access to city amenities and attractions. (id:45850)
Property Details
|
MLS® Number
|
10329169 |
|
Property Type
|
Single Family |
|
Neigbourhood
|
Glenmore |
|
AmenitiesNearBy
|
Golf Nearby, Airport, Park, Recreation, Schools, Shopping, Ski Area |
|
CommunityFeatures
|
Family Oriented, Pets Allowed |
|
Features
|
Cul-de-sac, Private Setting |
|
ParkingSpaceTotal
|
6 |
|
RoadType
|
Cul De Sac |
|
ViewType
|
Mountain View |
Building
|
BathroomTotal
|
3 |
|
BedroomsTotal
|
4 |
|
Appliances
|
Refrigerator, Dishwasher, Dryer, Range - Electric, Washer |
|
ConstructedDate
|
2000 |
|
ConstructionStyleAttachment
|
Detached |
|
CoolingType
|
Central Air Conditioning |
|
ExteriorFinish
|
Stucco |
|
FireplacePresent
|
Yes |
|
FireplaceType
|
Insert |
|
FlooringType
|
Carpeted, Ceramic Tile, Hardwood |
|
HeatingType
|
Forced Air, See Remarks |
|
RoofMaterial
|
Asphalt Shingle |
|
RoofStyle
|
Unknown |
|
StoriesTotal
|
2 |
|
SizeInterior
|
2179 Sqft |
|
Type
|
House |
|
UtilityWater
|
Municipal Water |
Parking
|
See Remarks
|
|
|
Attached Garage
|
2 |
Land
|
AccessType
|
Easy Access |
|
Acreage
|
No |
|
LandAmenities
|
Golf Nearby, Airport, Park, Recreation, Schools, Shopping, Ski Area |
|
LandscapeFeatures
|
Landscaped |
|
Sewer
|
Municipal Sewage System |
|
SizeFrontage
|
59 Ft |
|
SizeIrregular
|
0.21 |
|
SizeTotal
|
0.21 Ac|under 1 Acre |
|
SizeTotalText
|
0.21 Ac|under 1 Acre |
|
ZoningType
|
Unknown |
Rooms
| Level |
Type |
Length |
Width |
Dimensions |
|
Basement |
Bedroom |
|
|
17'5'' x 14'5'' |
|
Basement |
Full Bathroom |
|
|
8'7'' x 7'7'' |
|
Basement |
Laundry Room |
|
|
8'6'' x 6'2'' |
|
Basement |
Family Room |
|
|
17'3'' x 14'2'' |
|
Basement |
Foyer |
|
|
10'4'' x 6'1'' |
|
Main Level |
Bedroom |
|
|
11'4'' x 10' |
|
Main Level |
Living Room |
|
|
14'4'' x 14'1'' |
|
Main Level |
4pc Bathroom |
|
|
8' x 4'11'' |
|
Main Level |
4pc Ensuite Bath |
|
|
8'6'' x 7'6'' |
|
Main Level |
Kitchen |
|
|
14'8'' x 13'3'' |
|
Main Level |
Bedroom |
|
|
11' x 10'2'' |
|
Main Level |
Primary Bedroom |
|
|
15'7'' x 13' |
|
Main Level |
Dining Room |
|
|
14'8'' x 9'9'' |
https://www.realtor.ca/real-estate/27679830/397-rio-drive-kelowna-glenmore
































