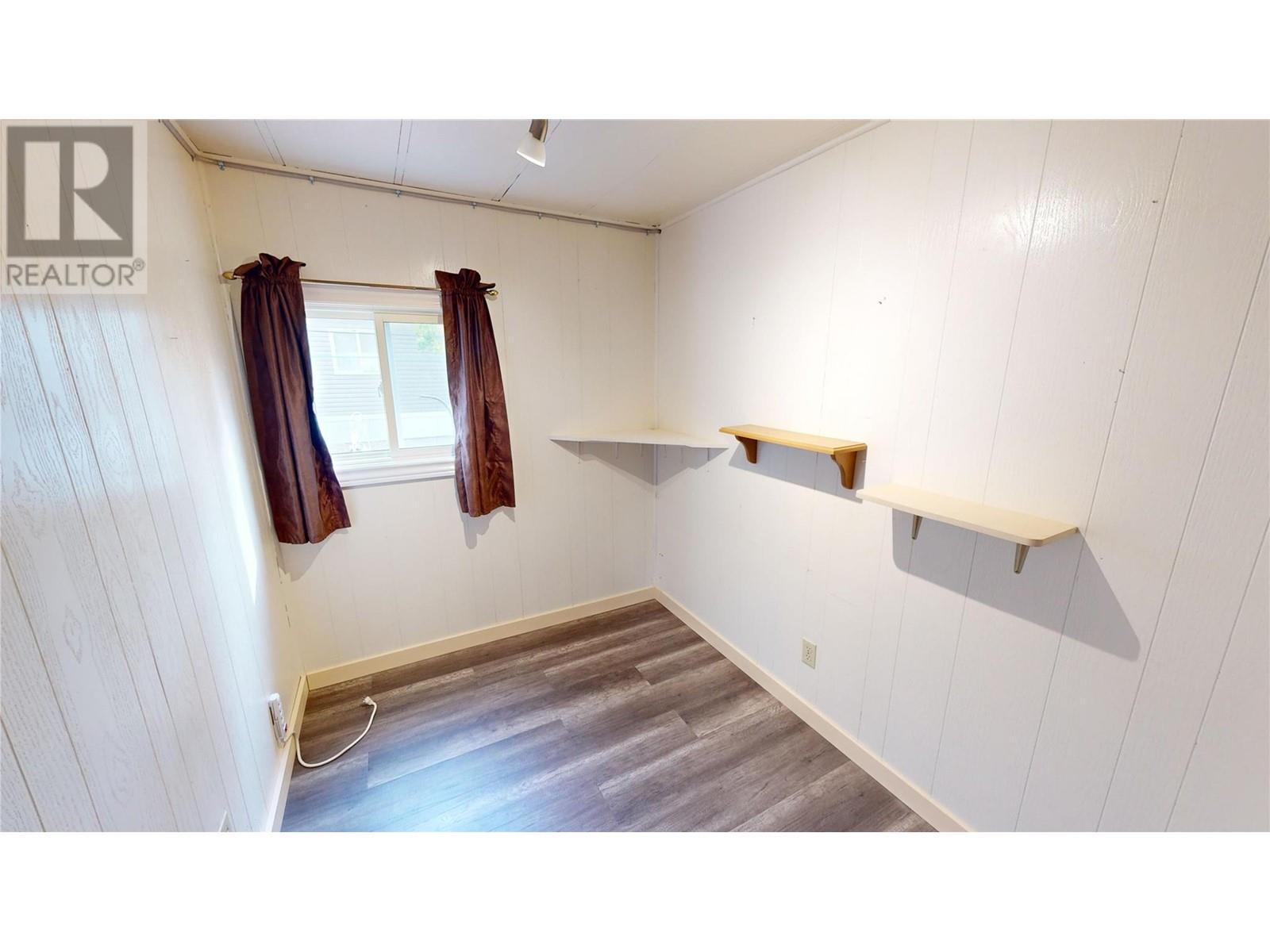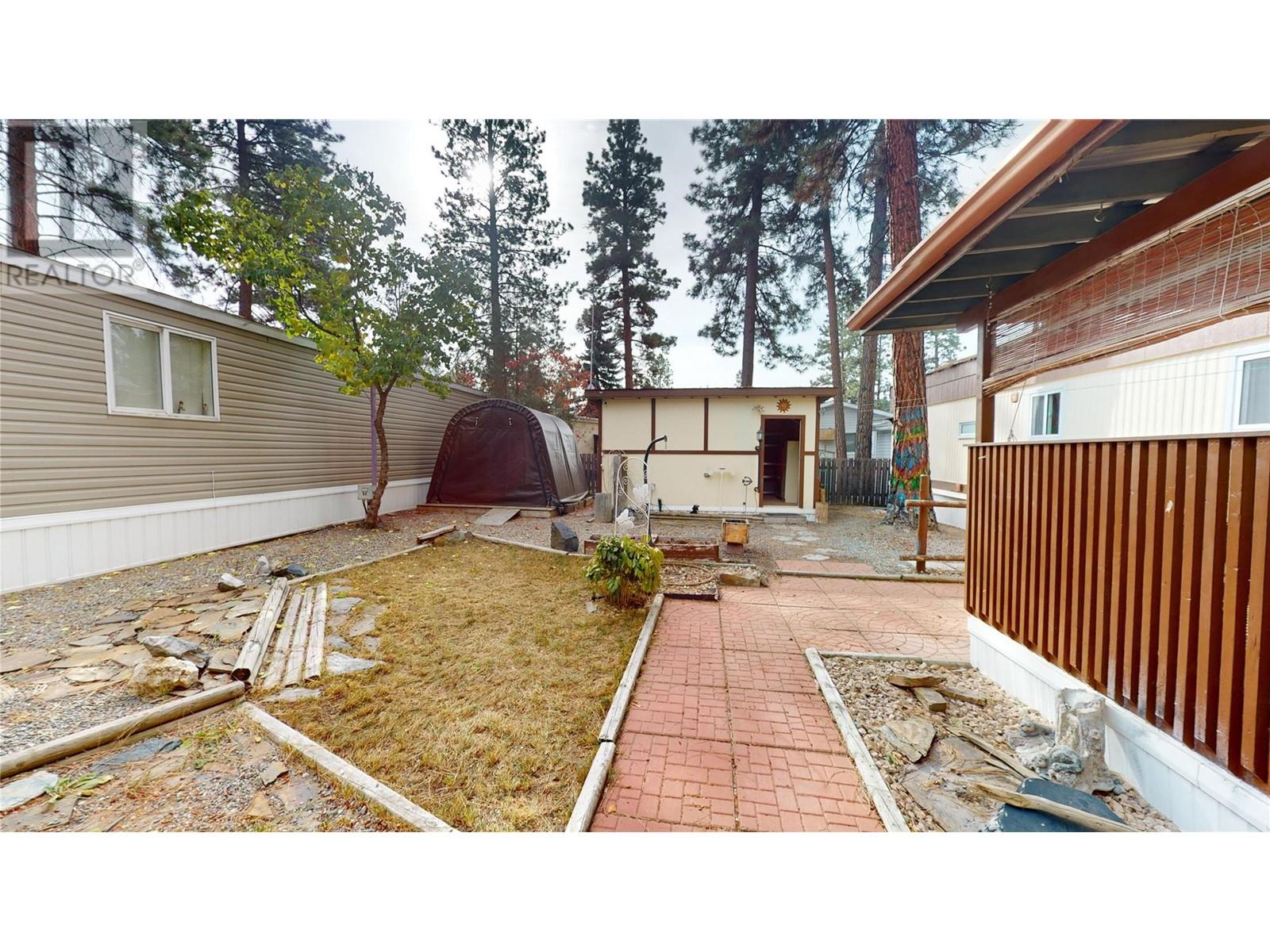4086 Standard Hill Road Unit# 52 Cranbrook, British Columbia V1C 7B4
$114,500Maintenance, Pad Rental
$378 Monthly
Maintenance, Pad Rental
$378 MonthlyWelcome to this lovely 3-bedroom home in the Standard Hill area! Enjoy a bright, open-concept living space that’s perfect for relaxing or entertaining. The primary bedroom features a walk-in closet and easy access to the full bathroom with a whirlpool tub. The spacious kitchen is both functional and stylish, with a dining area that offers plenty of workspace and storage. Outside, you’ll find a beautiful low maintenance yard with a 10 x 16 covered deck, perfect for gatherings. Plus, there's ample parking and a 12 x 16 detached shop in the back. Newer windows, flooring and the furnace and fridge are under a year old might I add the vents have been professional cleaned ( oct 2024) .This home has it all—schedule your showing today! (id:45850)
Property Details
| MLS® Number | 10326579 |
| Property Type | Single Family |
| Neigbourhood | Northwest Cranbrook |
| CommunityFeatures | Pets Allowed, Rentals Not Allowed |
| ParkingSpaceTotal | 3 |
Building
| BathroomTotal | 1 |
| BedroomsTotal | 3 |
| ConstructedDate | 1978 |
| FlooringType | Mixed Flooring, Tile |
| HeatingType | See Remarks |
| RoofMaterial | Steel |
| RoofStyle | Unknown |
| StoriesTotal | 1 |
| SizeInterior | 840 Sqft |
| Type | Manufactured Home |
| UtilityWater | Community Water System, Shared Well |
Parking
| See Remarks |
Land
| Acreage | No |
| Sewer | Septic Tank |
| SizeTotalText | Under 1 Acre |
| ZoningType | Unknown |
Rooms
| Level | Type | Length | Width | Dimensions |
|---|---|---|---|---|
| Main Level | Laundry Room | 1' x 1' | ||
| Main Level | Full Bathroom | 7'3'' x 10'1'' | ||
| Main Level | Primary Bedroom | 10'3'' x 13'4'' | ||
| Main Level | Bedroom | 6'5'' x 10'1'' | ||
| Main Level | Bedroom | 6'4'' x 10'1'' | ||
| Main Level | Dining Room | 1' x 1' | ||
| Main Level | Living Room | 15'9'' x 13'4'' | ||
| Main Level | Kitchen | 16'1'' x 13'4'' |
Interested?
Contact us for more information





























