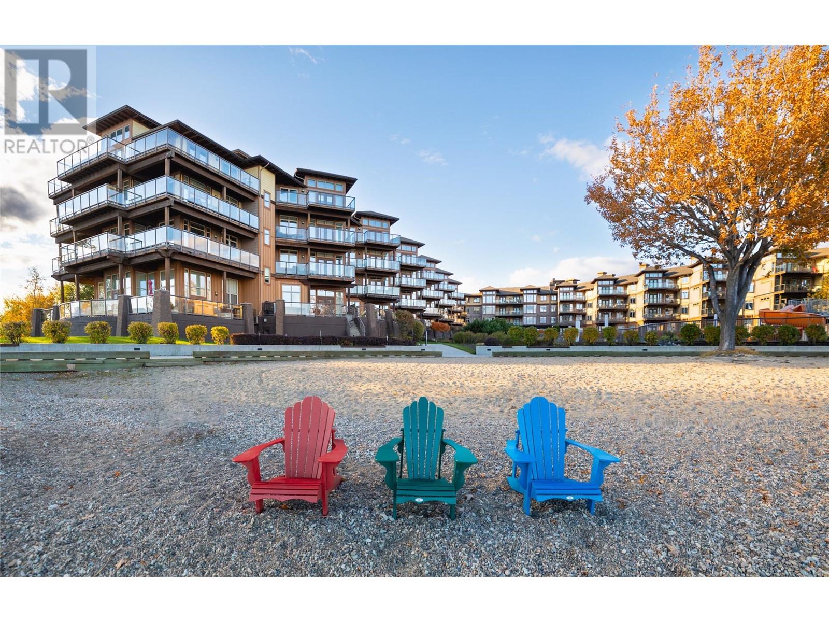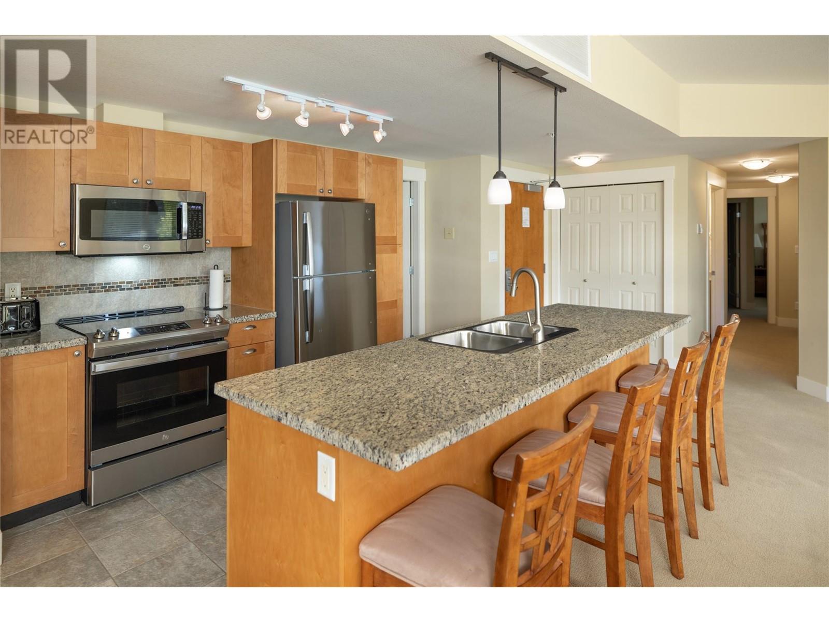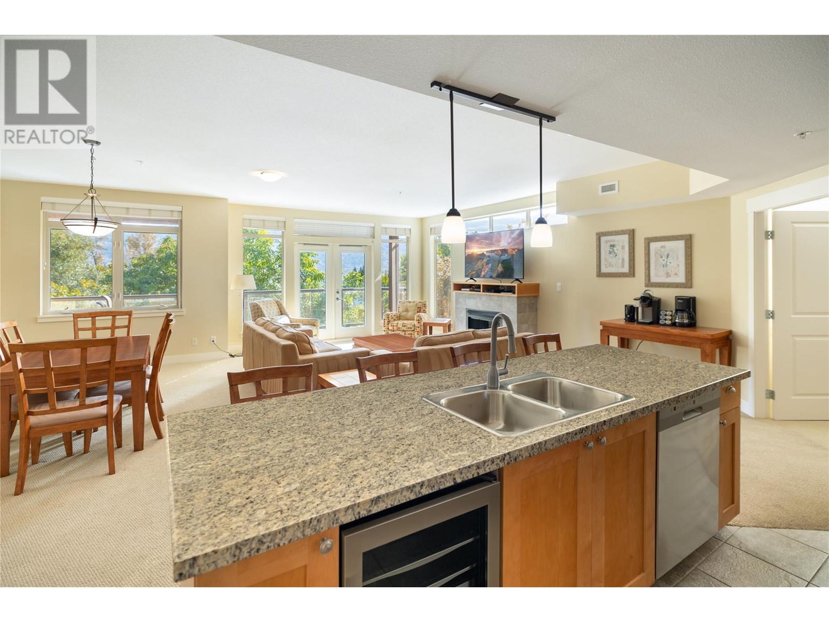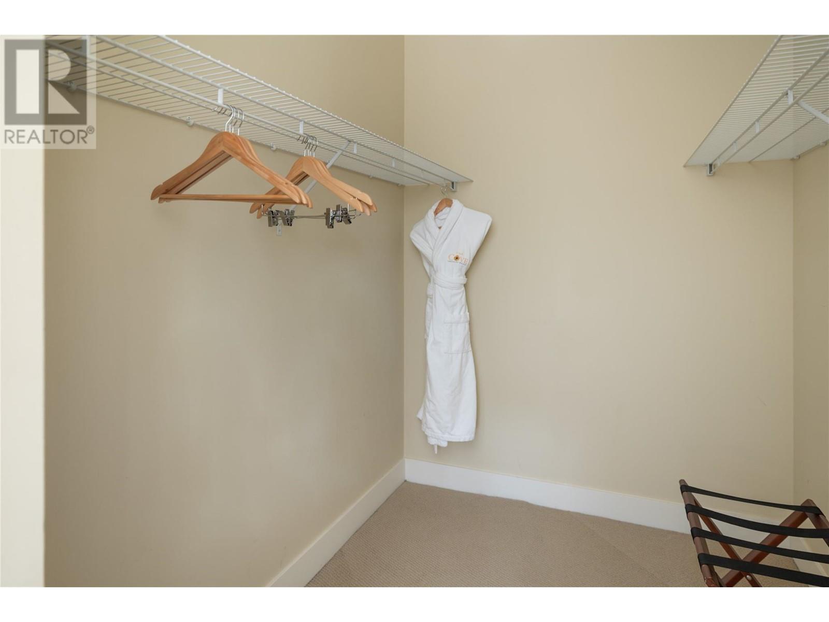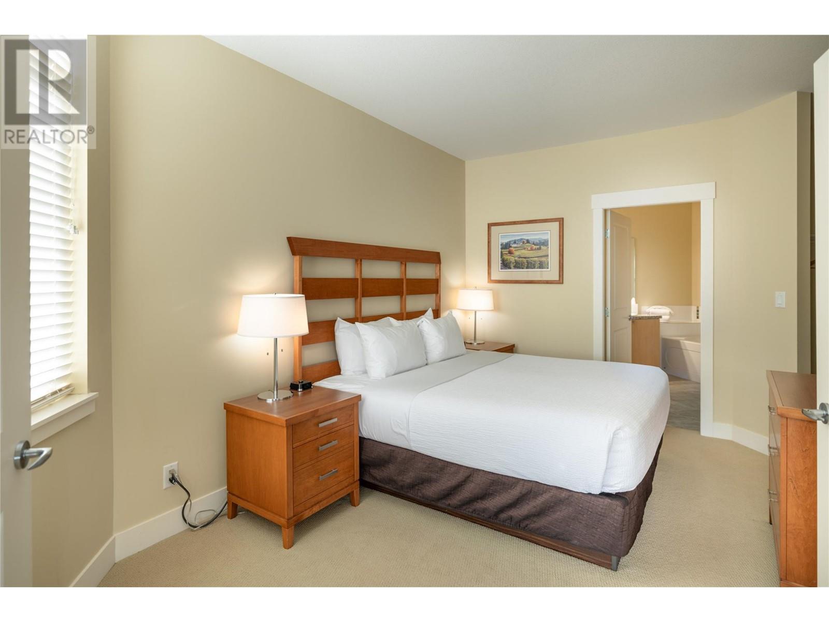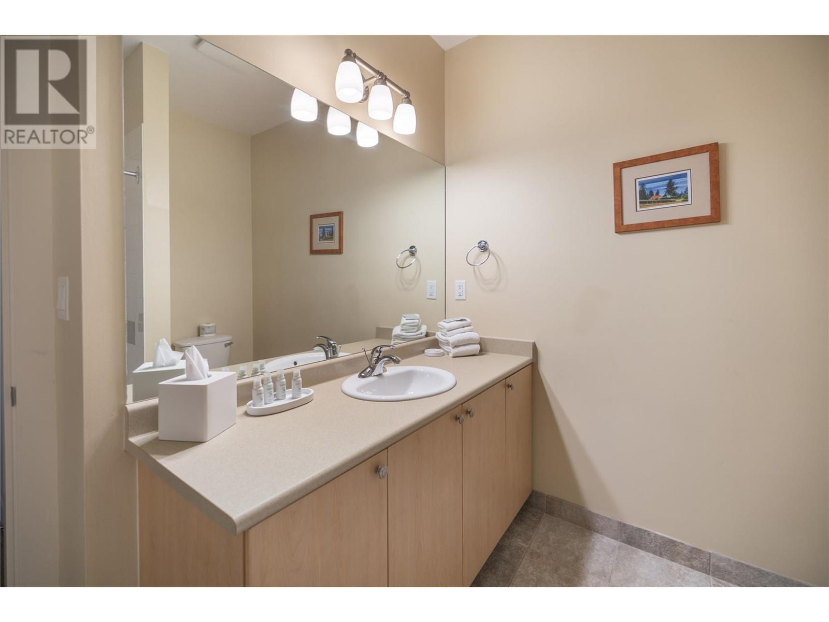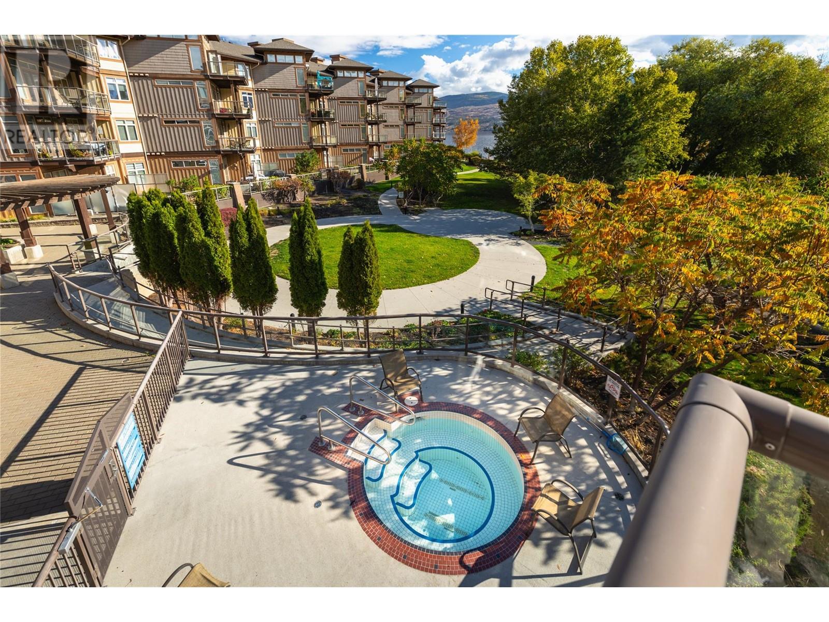4205 Gellatly Road Unit# 234 West Kelowna, British Columbia V4T 2K2
$899,800Maintenance, Heat, Ground Maintenance, Recreation Facilities
$939.55 Monthly
Maintenance, Heat, Ground Maintenance, Recreation Facilities
$939.55 MonthlyLocated in the stunning lakefront resort 'The Cove' this unique 3 bedroom + den residence boasts over 1,800 square feet of living space. Turn-key with recent upgrades, a gourmet kitchen, open concept living space and tremendous outdoor space with lake, and mountain views. The excellent floorplan includes three primary bedrooms with ensuites, plus a den/office + guest bathroom. The sellers recently upgraded the fridge, microwave, wine fridge, televisions and some additional furniture pieces. Enjoy resort-style living with convenient access to a Spa, restaurant, fitness center, outdoor pool, hot tub, tennis courts, and lake access. Lock and leave stress-free living, an attractive full-time residence, vacation or investment property with nightly rentals permitted. (id:45850)
Property Details
| MLS® Number | 10326631 |
| Property Type | Single Family |
| Neigbourhood | Westbank Centre |
| Community Name | The Cove Lakeside Resort |
| AmenitiesNearBy | Golf Nearby, Public Transit, Park, Recreation |
| CommunityFeatures | Family Oriented |
| Features | Central Island |
| ParkingSpaceTotal | 1 |
| PoolType | Inground Pool, Outdoor Pool, Pool |
| StorageType | Storage, Locker |
| ViewType | Lake View, Mountain View |
Building
| BathroomTotal | 4 |
| BedroomsTotal | 3 |
| Amenities | Whirlpool |
| ConstructedDate | 2006 |
| CoolingType | Central Air Conditioning, See Remarks |
| ExteriorFinish | Stone, Composite Siding |
| FireProtection | Sprinkler System-fire |
| FireplaceFuel | Electric |
| FireplacePresent | Yes |
| FireplaceType | Unknown |
| HalfBathTotal | 1 |
| HeatingFuel | Geo Thermal |
| RoofMaterial | Asphalt Shingle |
| RoofStyle | Unknown |
| StoriesTotal | 1 |
| SizeInterior | 1822 Sqft |
| Type | Apartment |
| UtilityWater | Municipal Water |
Parking
| Heated Garage | |
| Parkade | |
| Underground |
Land
| AccessType | Easy Access |
| Acreage | No |
| LandAmenities | Golf Nearby, Public Transit, Park, Recreation |
| LandscapeFeatures | Landscaped |
| Sewer | Municipal Sewage System |
| SizeTotalText | Under 1 Acre |
| SurfaceWater | Lake |
| ZoningType | Unknown |
Rooms
| Level | Type | Length | Width | Dimensions |
|---|---|---|---|---|
| Main Level | Laundry Room | 13'0'' x 7'2'' | ||
| Main Level | Full Ensuite Bathroom | Measurements not available | ||
| Main Level | Primary Bedroom | 10'5'' x 16'4'' | ||
| Main Level | Kitchen | 12'7'' x 10'4'' | ||
| Main Level | Living Room | 13'10'' x 18'9'' | ||
| Main Level | Dining Room | 9'7'' x 16'4'' | ||
| Main Level | Partial Bathroom | Measurements not available | ||
| Main Level | Full Ensuite Bathroom | Measurements not available | ||
| Main Level | Den | 8'4'' x 9'4'' | ||
| Main Level | Full Ensuite Bathroom | Measurements not available | ||
| Main Level | Bedroom | 11'11'' x 12'8'' | ||
| Main Level | Bedroom | 13'4'' x 13'11'' |
https://www.realtor.ca/real-estate/27581803/4205-gellatly-road-unit-234-west-kelowna-westbank-centre
Interested?
Contact us for more information

