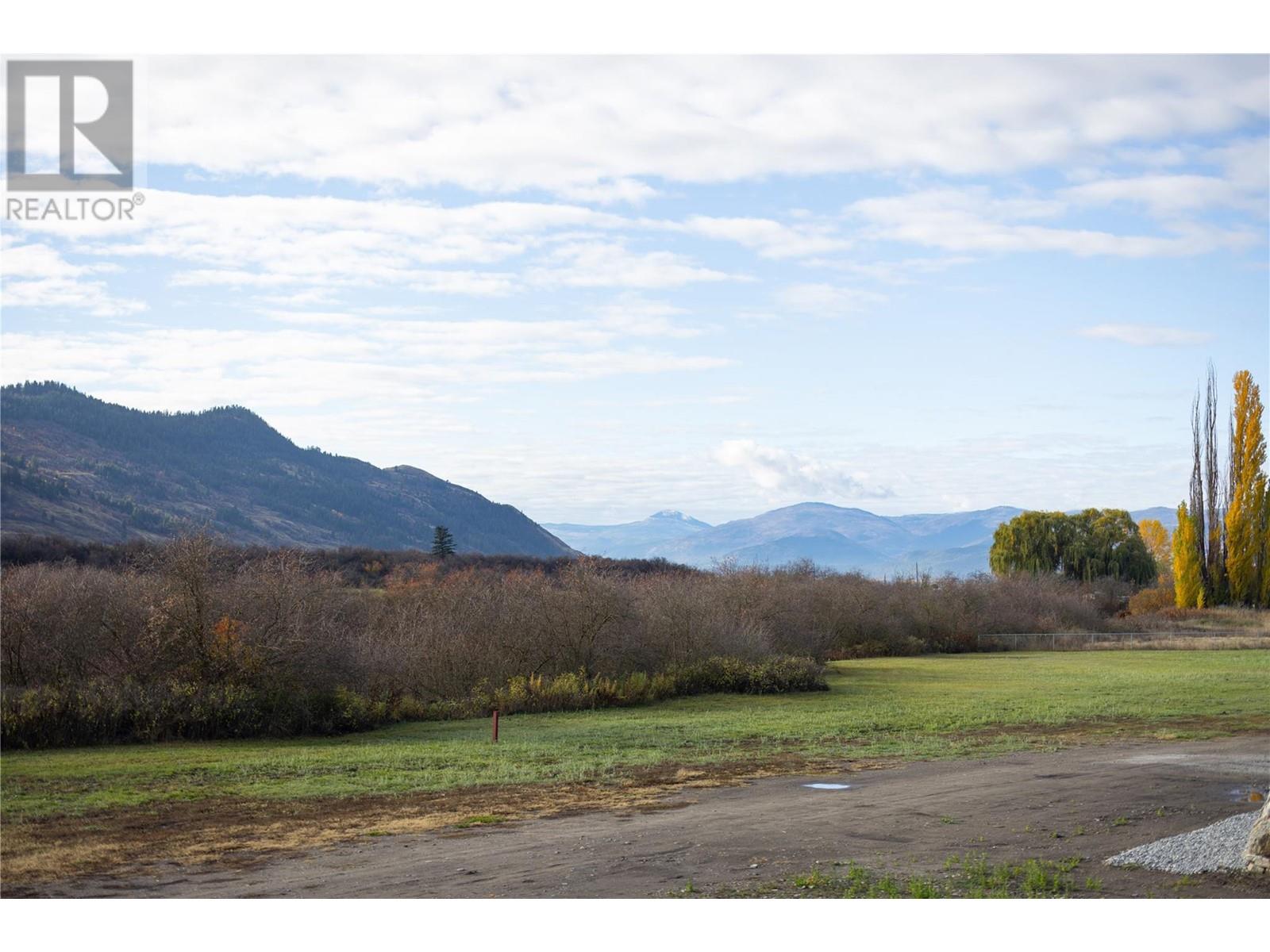3 Bedroom
3 Bathroom
2960 sqft
Central Air Conditioning
Forced Air, See Remarks
$829,000
Like new 3 bedroom (+2 flex rooms), 3 bath walkout rancher in the very popular Desert Cove in one of the better locations on a large lot backing onto green space. Home has too many upgrades to list but includes extended concrete driveway, back patio, stairs, and gazebo area. Inside you're greeted with plenty of natural light from the large windows, open kitchen with quartz counters,, and large covered deck off the dining area. Large master suite with luxury ensuite and walk-in closet. Basement has tall 9' ceilings with large windows. Extra flex room, and huge storage space! Home also features central air, storage shed, and central vac. Desert Cove features a salt water pool, hot tub, picnic area and plenty of community activities. This home is move in ready! (id:45850)
Property Details
|
MLS® Number
|
10327581 |
|
Property Type
|
Single Family |
|
Neigbourhood
|
Swan Lake West |
|
CommunityFeatures
|
Seniors Oriented |
|
ParkingSpaceTotal
|
8 |
Building
|
BathroomTotal
|
3 |
|
BedroomsTotal
|
3 |
|
ConstructedDate
|
2022 |
|
ConstructionStyleAttachment
|
Detached |
|
CoolingType
|
Central Air Conditioning |
|
HeatingType
|
Forced Air, See Remarks |
|
StoriesTotal
|
2 |
|
SizeInterior
|
2960 Sqft |
|
Type
|
House |
|
UtilityWater
|
Community Water User's Utility |
Parking
Land
|
Acreage
|
No |
|
Sewer
|
Septic Tank |
|
SizeIrregular
|
0.19 |
|
SizeTotal
|
0.19 Ac|under 1 Acre |
|
SizeTotalText
|
0.19 Ac|under 1 Acre |
|
ZoningType
|
Unknown |
Rooms
| Level |
Type |
Length |
Width |
Dimensions |
|
Basement |
Storage |
|
|
' x ' |
|
Basement |
Office |
|
|
10' x 11'6'' |
|
Basement |
Full Bathroom |
|
|
Measurements not available |
|
Basement |
Family Room |
|
|
13' x 44' |
|
Main Level |
Bedroom |
|
|
10'4'' x 11' |
|
Main Level |
Bedroom |
|
|
10'6'' x 9'9'' |
|
Main Level |
4pc Ensuite Bath |
|
|
9'8'' x 10'5'' |
|
Main Level |
Primary Bedroom |
|
|
15' x 12' |
|
Main Level |
Full Bathroom |
|
|
Measurements not available |
|
Main Level |
Dining Room |
|
|
9'6'' x 11' |
|
Main Level |
Kitchen |
|
|
14' x 10'9'' |
|
Main Level |
Living Room |
|
|
11' x 19' |
https://www.realtor.ca/real-estate/27615678/469-4-street-vernon-swan-lake-west





















































