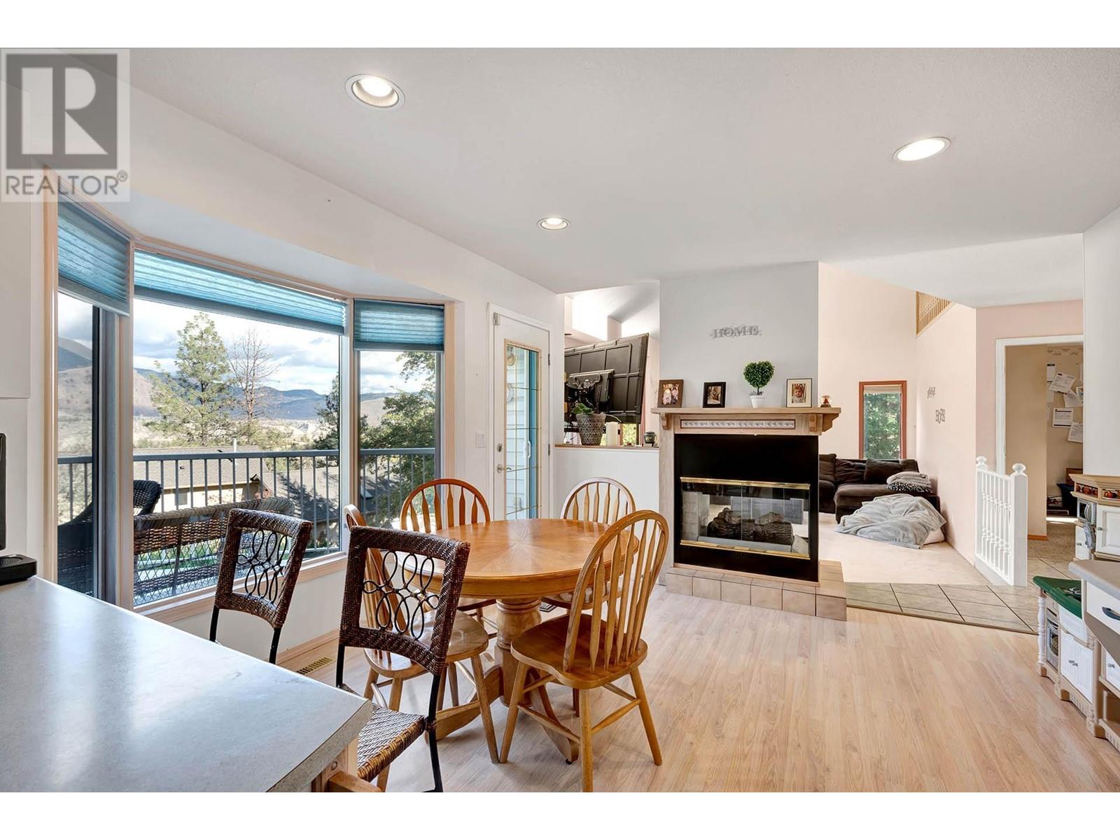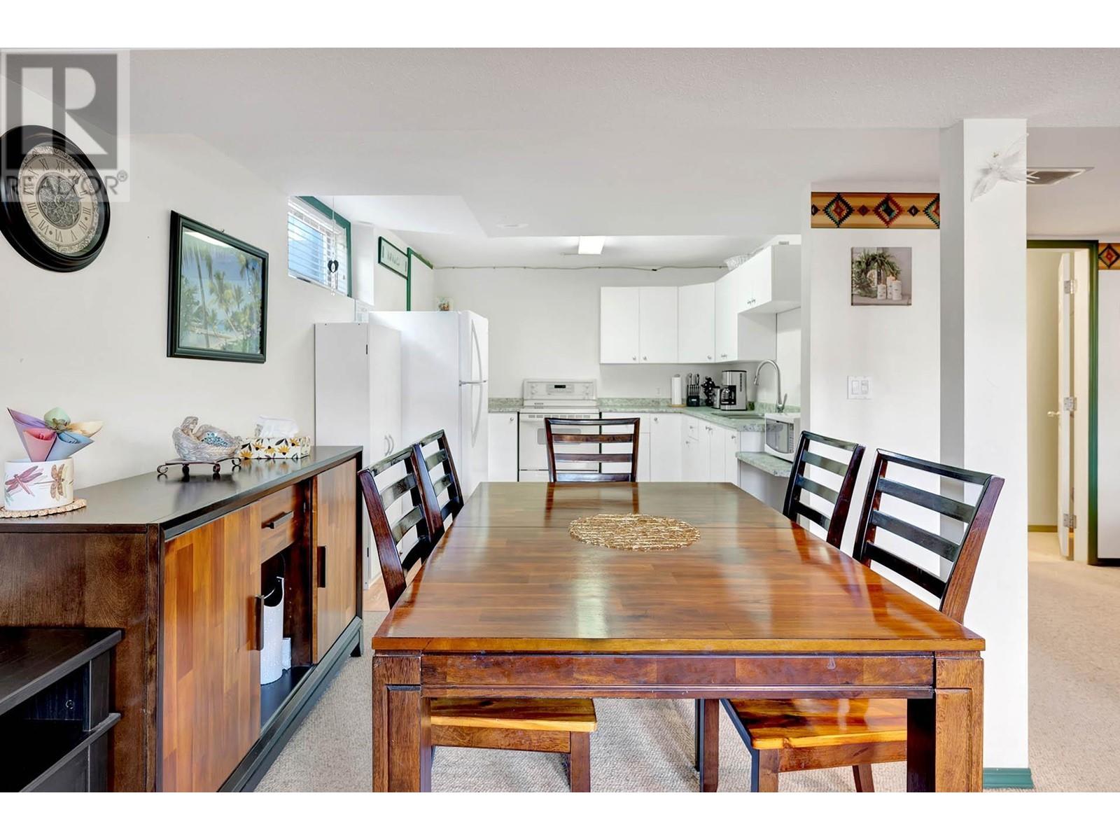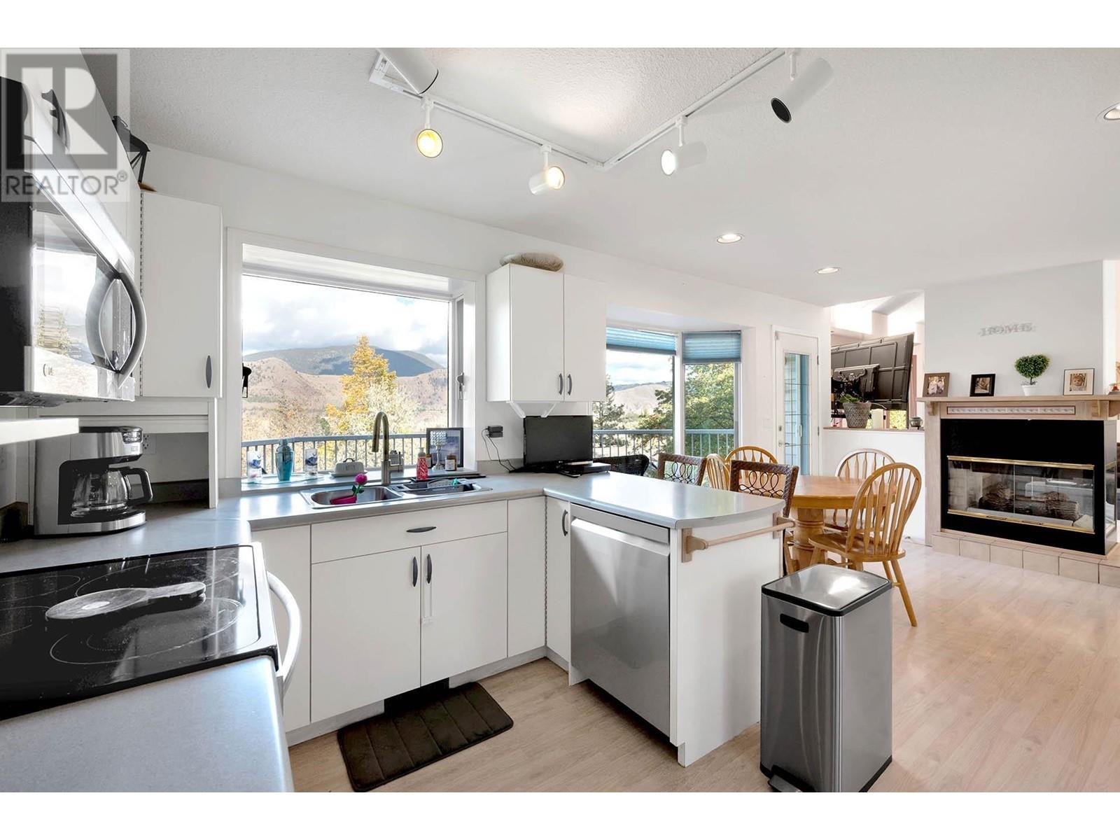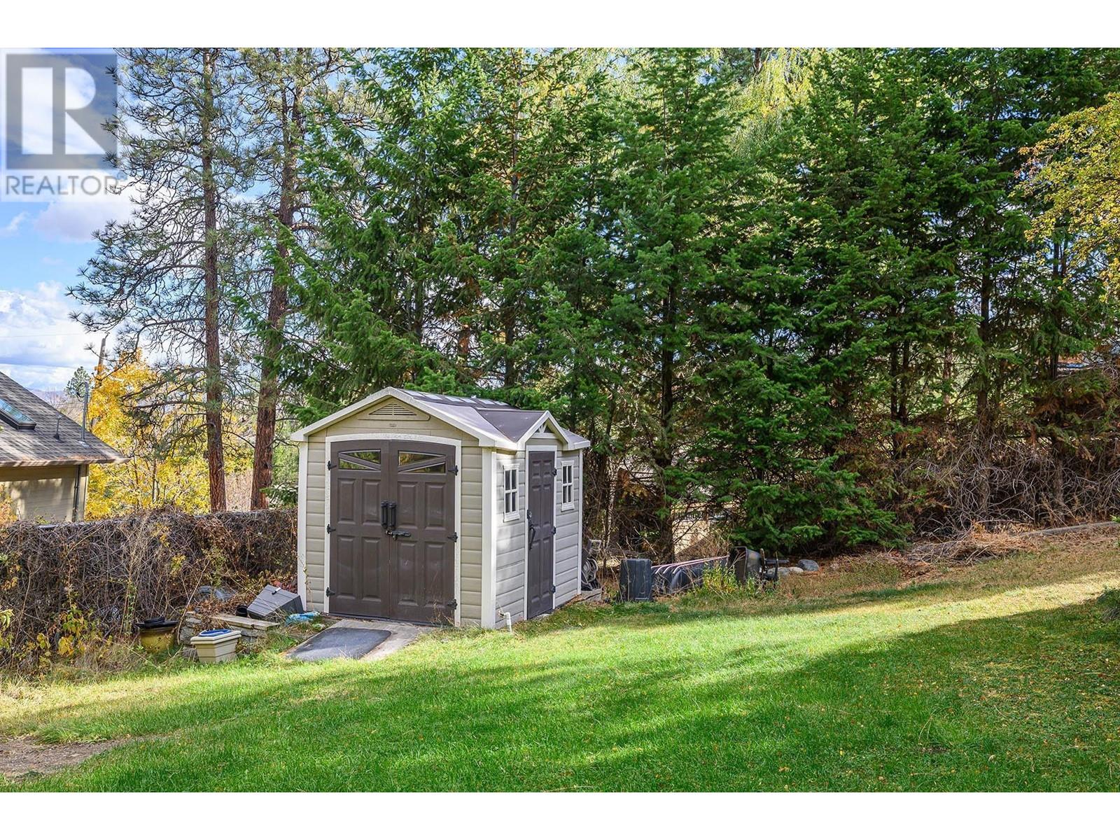4 Bedroom
3 Bathroom
2820 sqft
Split Level Entry
Fireplace
Central Air Conditioning
Forced Air
Level
$819,900
The great setting highlights this Uplands 2-story home. In the last nine years, new mechanical upgrades include a H/E furnace, heat recovery system, custom blinds, central A/C, and roof. North East River View from the main deck, master deck, kitchen, and living area. The master bedroom has a 3-piece bath, soaker tub, walk-in closet, and balcony overlooking the living room. The large .46 of an acre fenced yard, offers privacy, shade trees, and lots of room to play and park your toys. It has a unique design with a full walk-out basement and a large 1 bedroom inlaw suite. The large kitchen overlooks the yard, a beautiful sunken living room with a 3-sided fireplace, high ceilings, and a grand open entrance. Other bonuses include 4 bedrooms, 3 bathrooms, a double garage, RV Parking, and a flat driveway. All measurements approx. Call L/B to show. (id:45850)
Property Details
|
MLS® Number
|
181417 |
|
Property Type
|
Single Family |
|
Neigbourhood
|
Barnhartvale |
|
Features
|
Level Lot |
|
ParkingSpaceTotal
|
6 |
Building
|
BathroomTotal
|
3 |
|
BedroomsTotal
|
4 |
|
Appliances
|
Range, Refrigerator, Dishwasher, Dryer, Washer, Washer & Dryer |
|
ArchitecturalStyle
|
Split Level Entry |
|
BasementType
|
Full |
|
ConstructedDate
|
1990 |
|
ConstructionStyleAttachment
|
Detached |
|
ConstructionStyleSplitLevel
|
Other |
|
CoolingType
|
Central Air Conditioning |
|
ExteriorFinish
|
Vinyl Siding |
|
FireplaceFuel
|
Gas |
|
FireplacePresent
|
Yes |
|
FireplaceType
|
Unknown |
|
FlooringType
|
Carpeted, Mixed Flooring |
|
HalfBathTotal
|
2 |
|
HeatingType
|
Forced Air |
|
RoofMaterial
|
Asphalt Shingle |
|
RoofStyle
|
Unknown |
|
SizeInterior
|
2820 Sqft |
|
Type
|
House |
|
UtilityWater
|
Municipal Water |
Parking
Land
|
Acreage
|
No |
|
FenceType
|
Fence |
|
LandscapeFeatures
|
Level |
|
SizeIrregular
|
0.46 |
|
SizeTotal
|
0.46 Ac|under 1 Acre |
|
SizeTotalText
|
0.46 Ac|under 1 Acre |
|
ZoningType
|
Unknown |
Rooms
| Level |
Type |
Length |
Width |
Dimensions |
|
Second Level |
Full Ensuite Bathroom |
|
|
Measurements not available |
|
Second Level |
Primary Bedroom |
|
|
11'4'' x 13'0'' |
|
Basement |
Storage |
|
|
6'0'' x 12'6'' |
|
Basement |
Laundry Room |
|
|
11'0'' x 12'0'' |
|
Basement |
Kitchen |
|
|
12'0'' x 10'0'' |
|
Basement |
Bedroom |
|
|
13'0'' x 14'0'' |
|
Basement |
Full Bathroom |
|
|
Measurements not available |
|
Main Level |
Foyer |
|
|
7'2'' x 8'2'' |
|
Main Level |
Dining Room |
|
|
11'0'' x 9'0'' |
|
Main Level |
Bedroom |
|
|
13'0'' x 11'0'' |
|
Main Level |
Kitchen |
|
|
8'0'' x 9'0'' |
|
Main Level |
Bedroom |
|
|
11'0'' x 11'0'' |
|
Main Level |
Laundry Room |
|
|
4'0'' x 5'0'' |
|
Main Level |
Living Room |
|
|
13'2'' x 16'9'' |
|
Main Level |
Full Bathroom |
|
|
Measurements not available |
https://www.realtor.ca/real-estate/27552120/4986-uplands-drive-kamloops-barnhartvale






















































