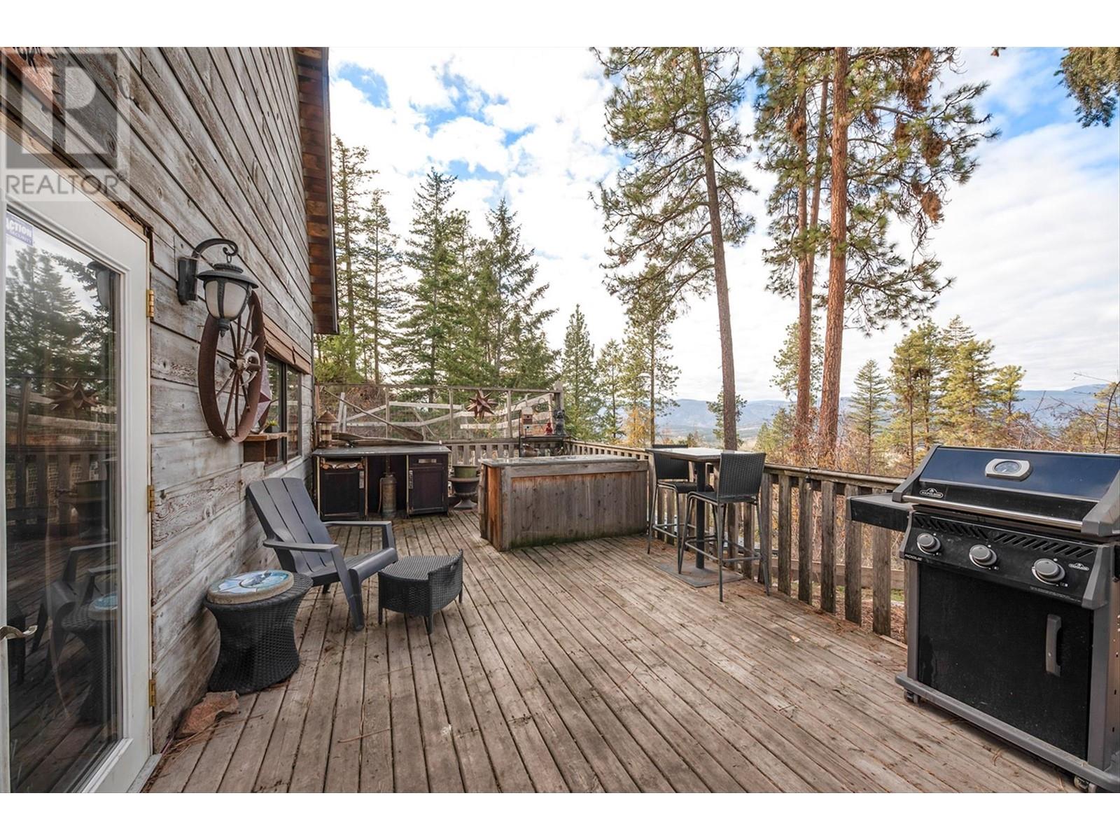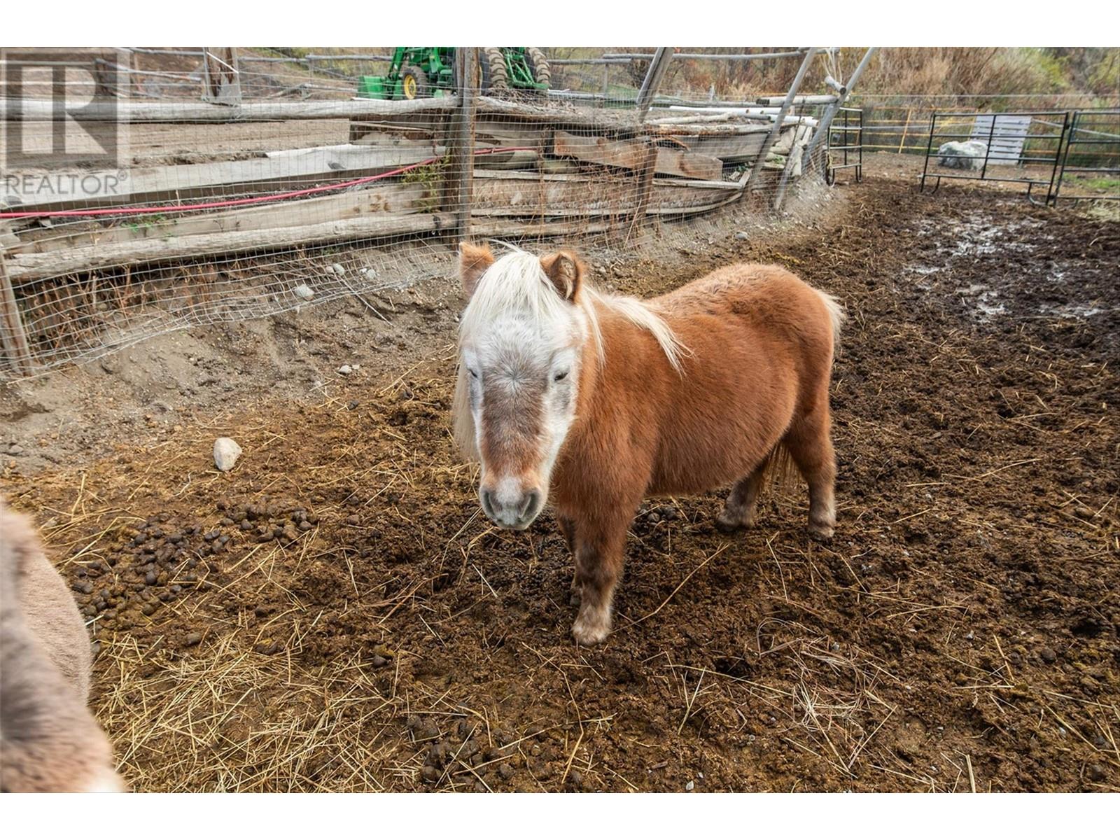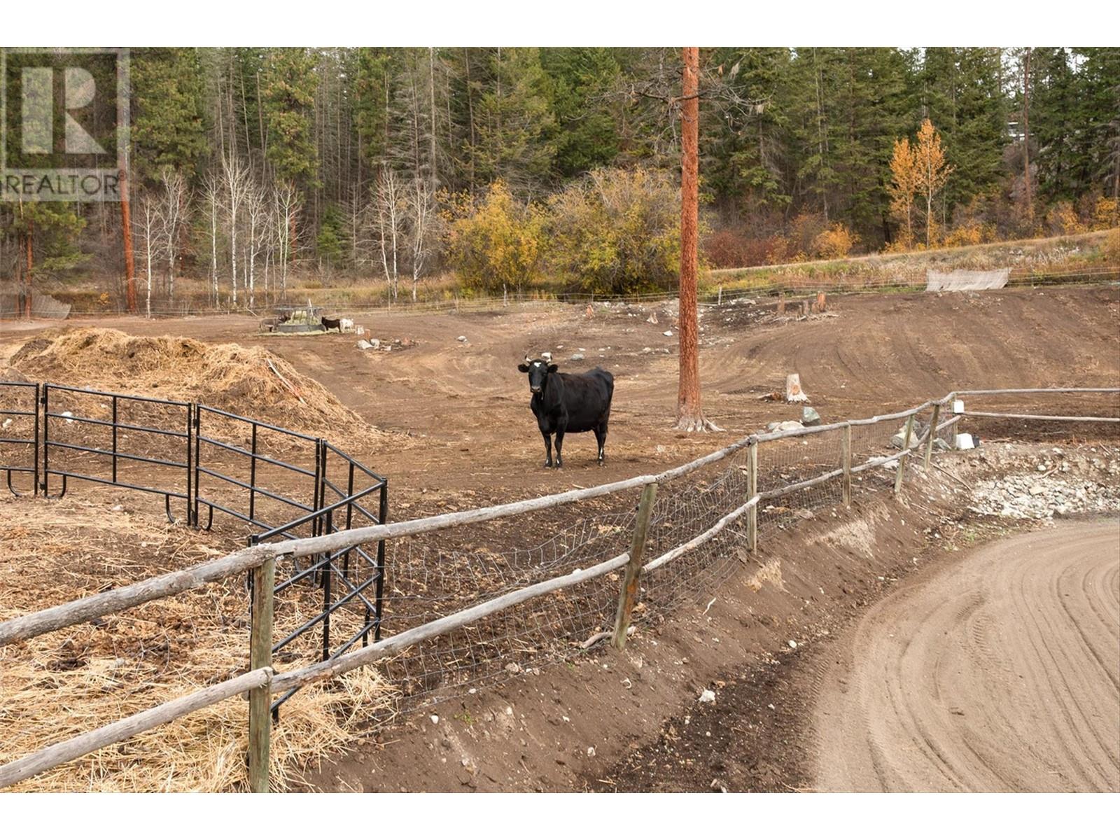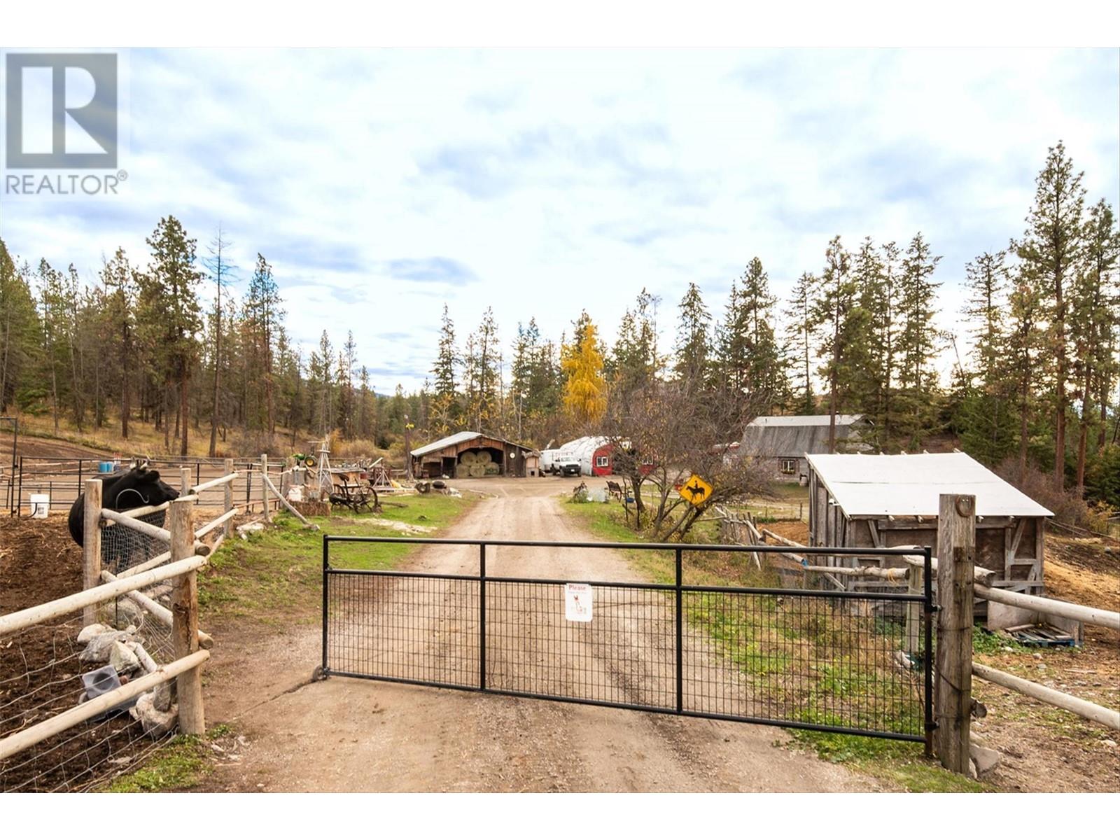3 Bedroom
1 Bathroom
1490 sqft
Fireplace
Baseboard Heaters, Stove
Acreage
$1,400,000
Welcome home, bring all your animals. This proper working ranch is situated on just over 10 acres of useable land, located in the serene and rural setting of Ellison Estates. The perfect corner parcel of land, featuring a dream life for animal lovers, and those that enjoy quiet country living. Currently run as a boarding facility and is completely set up for horses. Featuring a large riding arena (100x200), a hay barn, a lean 2, Quonset/Workshop, tack room, wash station, firepit and an adorable rustic 3 bed/1 bath farm house, hosting a 2 bed loft upstairs and wood burning stove with a connected dog run, large deck and a firepit to enjoy at the end of the day. The lower property has a separate gate/access point as well as the middle bench hosting a fixed 5th wheel fully renovated, and updated inside to provide additional accommodation with separate gate and paddock area. Several ideal spots with multiple lakeviews on the property to build your dream home and enjoy the endless trails for horses, quads, snowmobiling, dirt bikes and many lakes just outside your driveway. Located on a school bus route & within 10 mins to the airport, golf courses, schools and shopping. View the virtual tour of the farm house, and book your showing to see the many animals and experience this special ranch in person. (id:45850)
Property Details
|
MLS® Number
|
10327148 |
|
Property Type
|
Single Family |
|
Neigbourhood
|
Ellison |
|
AmenitiesNearBy
|
Airport, Recreation, Schools |
|
Features
|
Private Setting, Corner Site, See Remarks, Balcony, One Balcony |
|
ParkingSpaceTotal
|
15 |
|
StorageType
|
Storage Shed, Feed Storage |
|
ViewType
|
City View, Lake View, Mountain View, Valley View, View (panoramic) |
Building
|
BathroomTotal
|
1 |
|
BedroomsTotal
|
3 |
|
Appliances
|
Dishwasher, Oven - Electric, Microwave, See Remarks, Washer |
|
ConstructedDate
|
1982 |
|
ConstructionStyleAttachment
|
Detached |
|
FireplaceFuel
|
Wood |
|
FireplacePresent
|
Yes |
|
FireplaceType
|
Conventional |
|
FlooringType
|
Vinyl |
|
HeatingFuel
|
Wood |
|
HeatingType
|
Baseboard Heaters, Stove |
|
StoriesTotal
|
2 |
|
SizeInterior
|
1490 Sqft |
|
Type
|
House |
|
UtilityWater
|
Well |
Parking
Land
|
Acreage
|
Yes |
|
FenceType
|
Fence |
|
LandAmenities
|
Airport, Recreation, Schools |
|
SizeIrregular
|
10.39 |
|
SizeTotal
|
10.39 Ac|10 - 50 Acres |
|
SizeTotalText
|
10.39 Ac|10 - 50 Acres |
|
ZoningType
|
Unknown |
Rooms
| Level |
Type |
Length |
Width |
Dimensions |
|
Second Level |
Primary Bedroom |
|
|
10'4'' x 15'6'' |
|
Second Level |
Bedroom |
|
|
15'1'' x 12'0'' |
|
Main Level |
Storage |
|
|
7'7'' x 7'0'' |
|
Main Level |
Mud Room |
|
|
8'5'' x 7'8'' |
|
Main Level |
Living Room |
|
|
13'8'' x 15'6'' |
|
Main Level |
Laundry Room |
|
|
9'7'' x 11'2'' |
|
Main Level |
Kitchen |
|
|
9'7'' x 10'0'' |
|
Main Level |
Dining Room |
|
|
9'9'' x 9'5'' |
|
Main Level |
Bedroom |
|
|
8'11'' x 9'7'' |
|
Main Level |
4pc Bathroom |
|
|
9'7'' x 5'7'' |
https://www.realtor.ca/real-estate/27606901/5974-farmers-drive-kelowna-ellison














































































