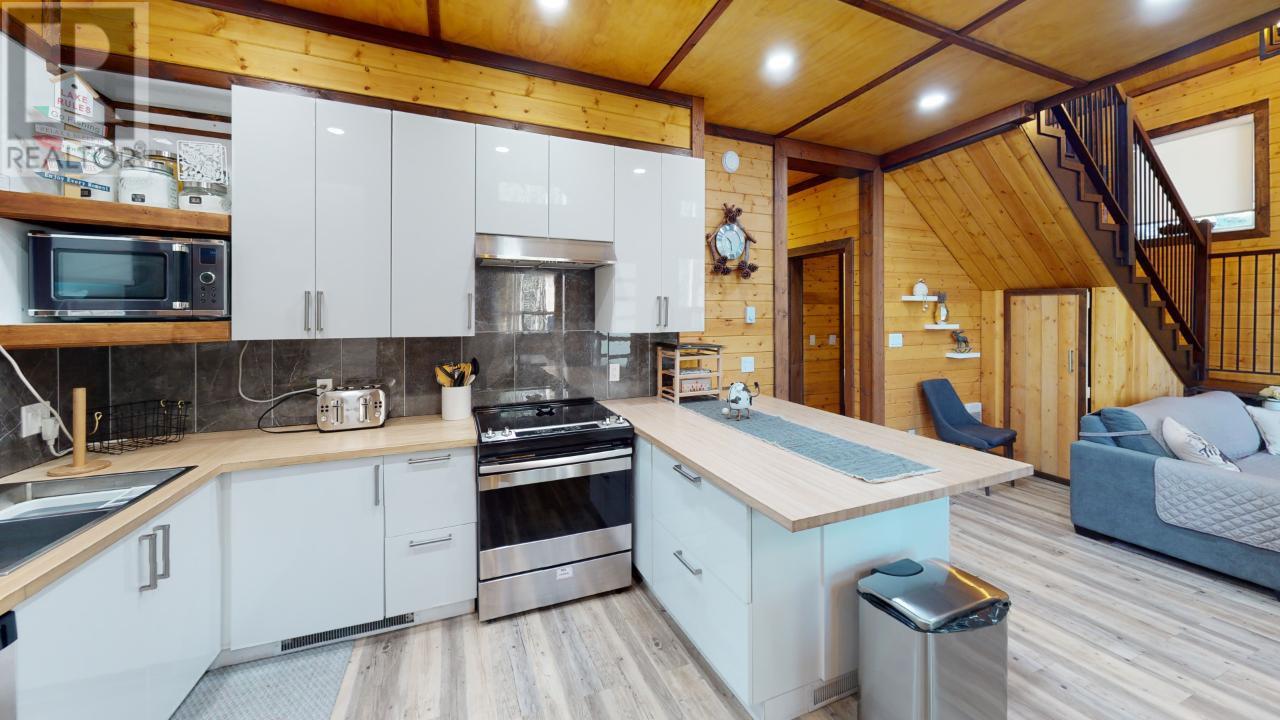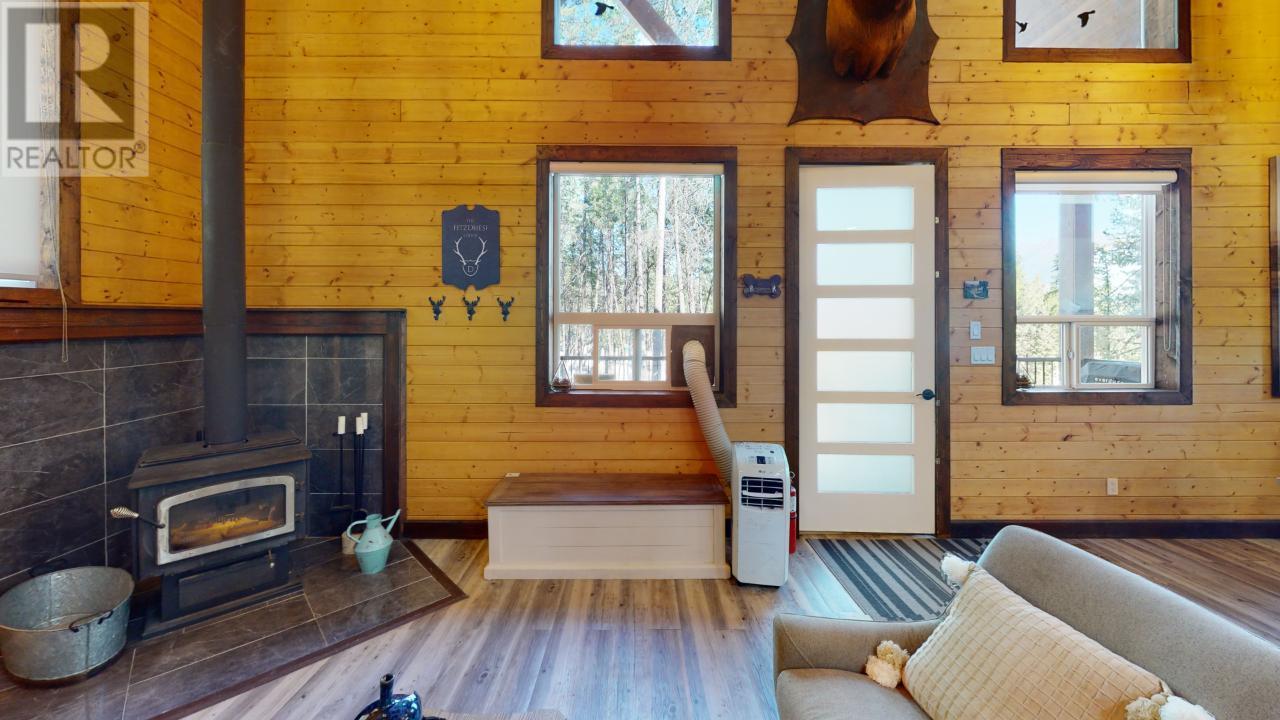6392 Osprey Landing View Wardner, British Columbia V0B 1J0
$899,000
Feeling lazy for a relaxing peaceful vacation home near the lake? Lazy Bear Cabin is waiting for you. Located on close to 2 acres, this cabin is located on two lots offering amazing privacy in the trees and so close to the lake and marina provided with the Osprey Landing gated community. Owner built and loved home. Main floor offers an open living, dining and kitchen floor plan with a corner fireplace and vaulted ceiling. Three bedrooms and two bathrooms on this level. The enormous loft allows for various uses such as additional beds, media room, games room, etc. Below the main level you will find the garage with a large door to a spacious storage area for your lake fun toys! Features ATV access to lake Koocanusa offering great boating, swimming and fishing with miles and miles of lake to travel. Property includes plenty of outdoor spaces with two decks, horseshoe pit, a shed, a new wood shed to be built and new roof to be installed this fall. Property comes furnished with some exclusions. Profitable rental opportunity possible! ?Elk Valley ? Where your Next Adventure Begins!? Plus GST. (id:45850)
Property Details
| MLS® Number | 2472867 |
| Property Type | Single Family |
| Neigbourhood | CRANL Ft. Steele to Wardner |
| Community Name | Osprey Landing |
| CommunityFeatures | Pets Allowed, Rentals Allowed |
| Features | Two Balconies |
| ParkingSpaceTotal | 1 |
Building
| BathroomTotal | 2 |
| BedroomsTotal | 3 |
| Appliances | Refrigerator, Dishwasher, Dryer, Range - Electric, Washer |
| ConstructedDate | 2021 |
| ConstructionStyleAttachment | Detached |
| ExteriorFinish | Wood |
| FireProtection | Controlled Entry |
| FireplaceFuel | Electric |
| FireplacePresent | Yes |
| FireplaceType | Unknown |
| FlooringType | Laminate |
| HeatingType | Baseboard Heaters |
| RoofMaterial | Steel |
| RoofStyle | Unknown |
| SizeInterior | 3025 Sqft |
| Type | House |
| UtilityWater | Community Water User's Utility |
Parking
| Attached Garage | 1 |
Land
| Acreage | Yes |
| Sewer | Municipal Sewage System |
| SizeIrregular | 1.8 |
| SizeTotal | 1.8 Ac|1 - 5 Acres |
| SizeTotalText | 1.8 Ac|1 - 5 Acres |
| ZoningType | Unknown |
Rooms
| Level | Type | Length | Width | Dimensions |
|---|---|---|---|---|
| Second Level | Loft | 19'1'' x 19'2'' | ||
| Basement | Other | 15'8'' x 15'3'' | ||
| Basement | Storage | 13'2'' x 21'6'' | ||
| Main Level | Living Room | 13'0'' x 15'5'' | ||
| Main Level | Bedroom | 9'4'' x 9'7'' | ||
| Main Level | 4pc Ensuite Bath | Measurements not available | ||
| Main Level | Kitchen | 11'3'' x 8'1'' | ||
| Main Level | Bedroom | 9'4'' x 9'7'' | ||
| Main Level | 4pc Bathroom | Measurements not available | ||
| Main Level | Dining Room | 10'8'' x 10'7'' | ||
| Main Level | Primary Bedroom | 10'7'' x 12'4'' |
Interested?
Contact us for more information





































