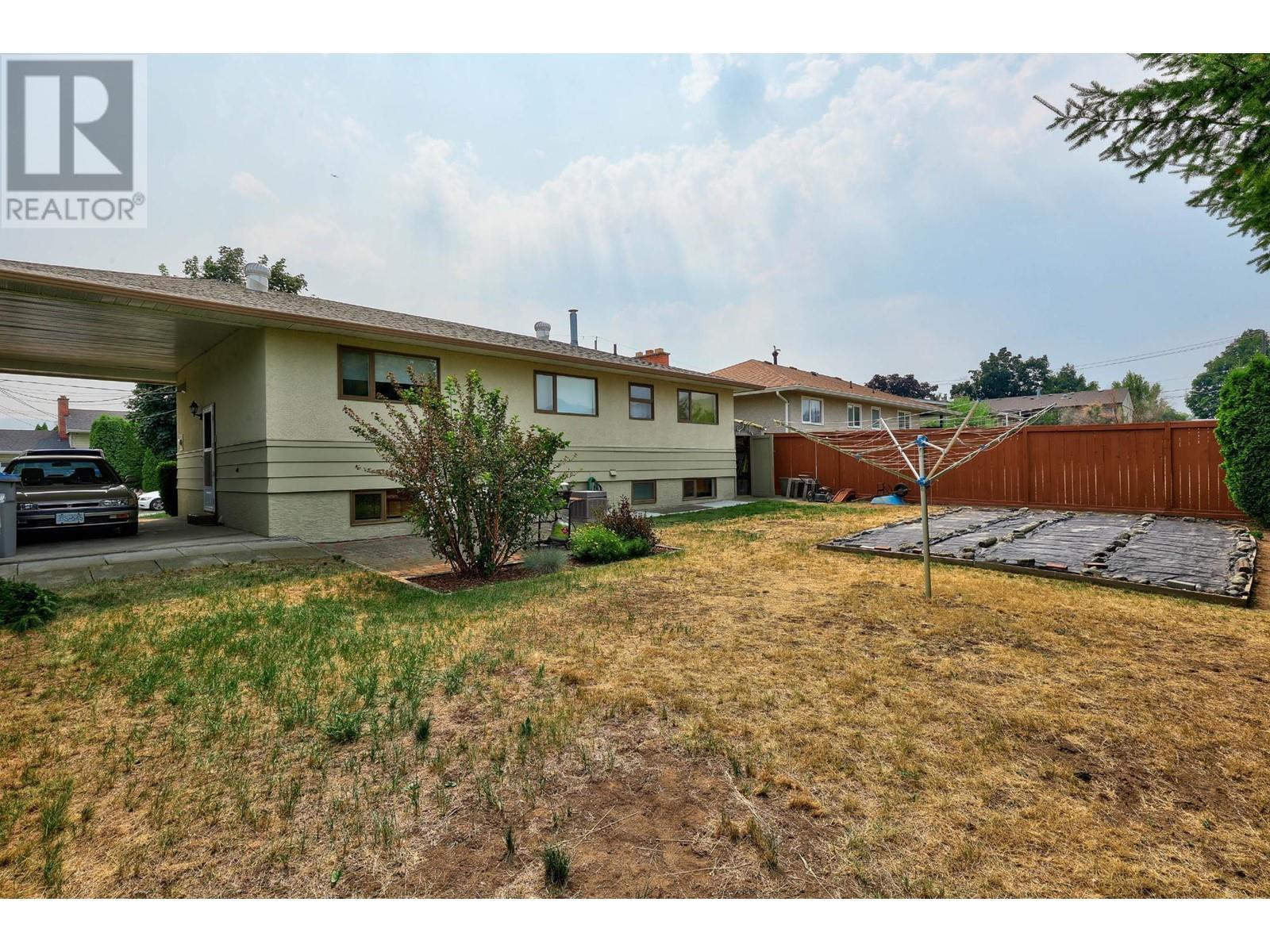660 Clearwater Avenue Kamloops, British Columbia V2B 2B1
5 Bedroom
2 Bathroom
2160 sqft
Bungalow
Fireplace
Central Air Conditioning
Forced Air, See Remarks
Level
$599,900
Check out this wonderfully maintained 5-Bedroom Family Home in North Kamloops - Perfect for Growing Families! This spacious 5-bedroom, 2-bathroom house. Situated in a prime location walking distance to elementary school, making morning commutes a breeze! This cherished home has been lovingly maintained by a long-time owner who raised his family here. Now, it's time for a new family to enjoy this wonderful space and create their own! Central air-conditioning older but is keeping the house cool! Potential for basement suite here. Easy to show and quick possession possible. (id:45850)
Property Details
| MLS® Number | 180006 |
| Property Type | Single Family |
| Neigbourhood | North Kamloops |
| AmenitiesNearBy | Shopping |
| Features | Level Lot |
| ParkingSpaceTotal | 3 |
Building
| BathroomTotal | 2 |
| BedroomsTotal | 5 |
| Appliances | Range, Refrigerator, Washer & Dryer |
| ArchitecturalStyle | Bungalow |
| BasementType | Full |
| ConstructedDate | 1967 |
| ConstructionStyleAttachment | Detached |
| CoolingType | Central Air Conditioning |
| ExteriorFinish | Composite Siding |
| FireplaceFuel | Gas |
| FireplacePresent | Yes |
| FireplaceType | Unknown |
| FlooringType | Carpeted, Mixed Flooring |
| HalfBathTotal | 1 |
| HeatingType | Forced Air, See Remarks |
| RoofMaterial | Asphalt Shingle |
| RoofStyle | Unknown |
| StoriesTotal | 1 |
| SizeInterior | 2160 Sqft |
| Type | House |
| UtilityWater | Municipal Water |
Land
| Acreage | No |
| LandAmenities | Shopping |
| LandscapeFeatures | Level |
| Sewer | Municipal Sewage System |
| SizeTotal | 0|under 1 Acre |
| SizeTotalText | 0|under 1 Acre |
| ZoningType | Unknown |
Rooms
| Level | Type | Length | Width | Dimensions |
|---|---|---|---|---|
| Basement | Bedroom | 10'0'' x 9'0'' | ||
| Basement | Full Bathroom | Measurements not available | ||
| Basement | Storage | 11'0'' x 7'0'' | ||
| Basement | Recreation Room | 33'0'' x 11'0'' | ||
| Basement | Bedroom | 11'0'' x 7'5'' | ||
| Basement | Laundry Room | 11'0'' x 8'5'' | ||
| Main Level | Full Bathroom | Measurements not available | ||
| Main Level | Bedroom | 10'0'' x 8'10'' | ||
| Main Level | Dining Room | 9'0'' x 9'0'' | ||
| Main Level | Bedroom | 11'0'' x 8'0'' | ||
| Main Level | Kitchen | 11'0'' x 7'0'' | ||
| Main Level | Primary Bedroom | 13'0'' x 10'0'' | ||
| Main Level | Living Room | 17'0'' x 12'0'' |
https://www.realtor.ca/real-estate/27593110/660-clearwater-avenue-kamloops-north-kamloops
Interested?
Contact us for more information

























