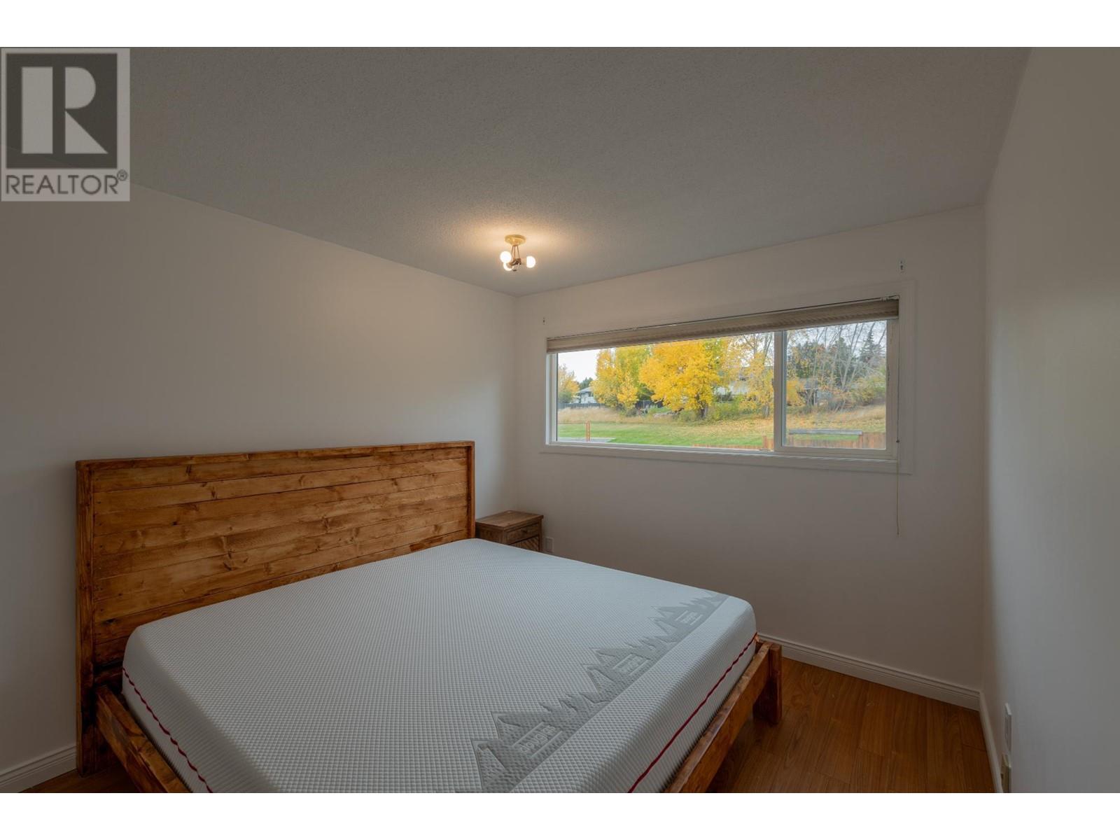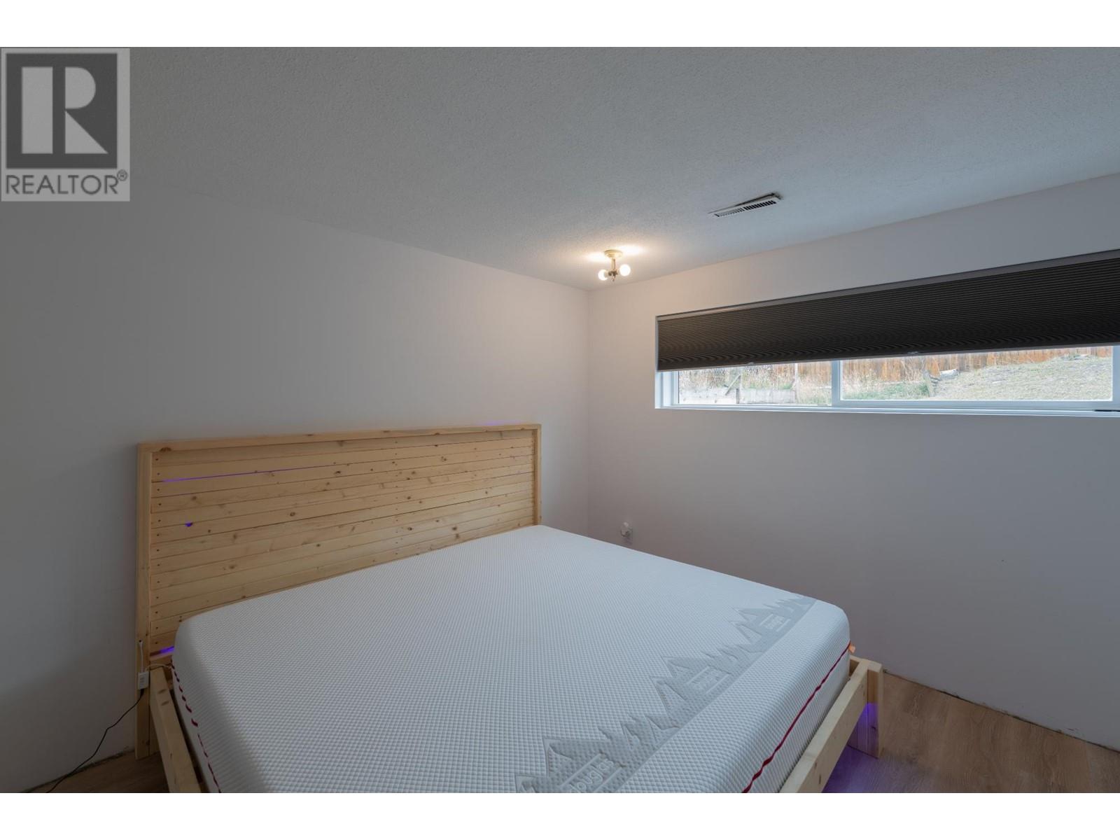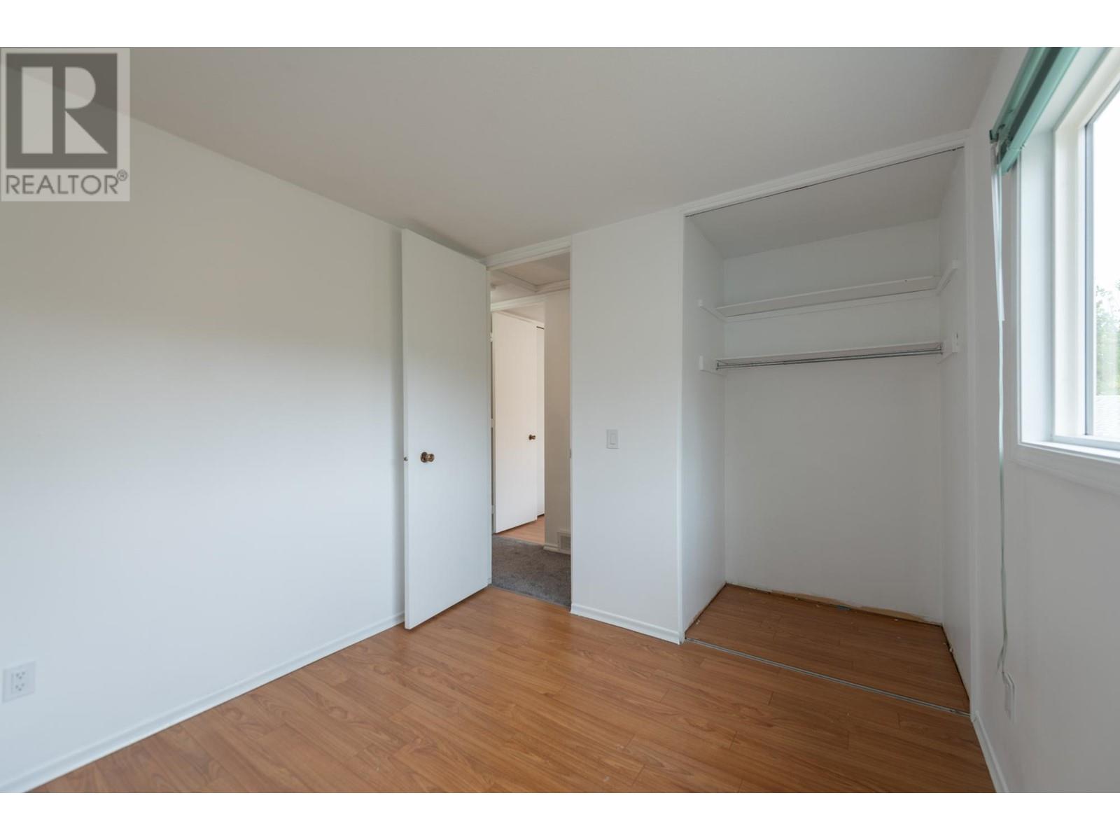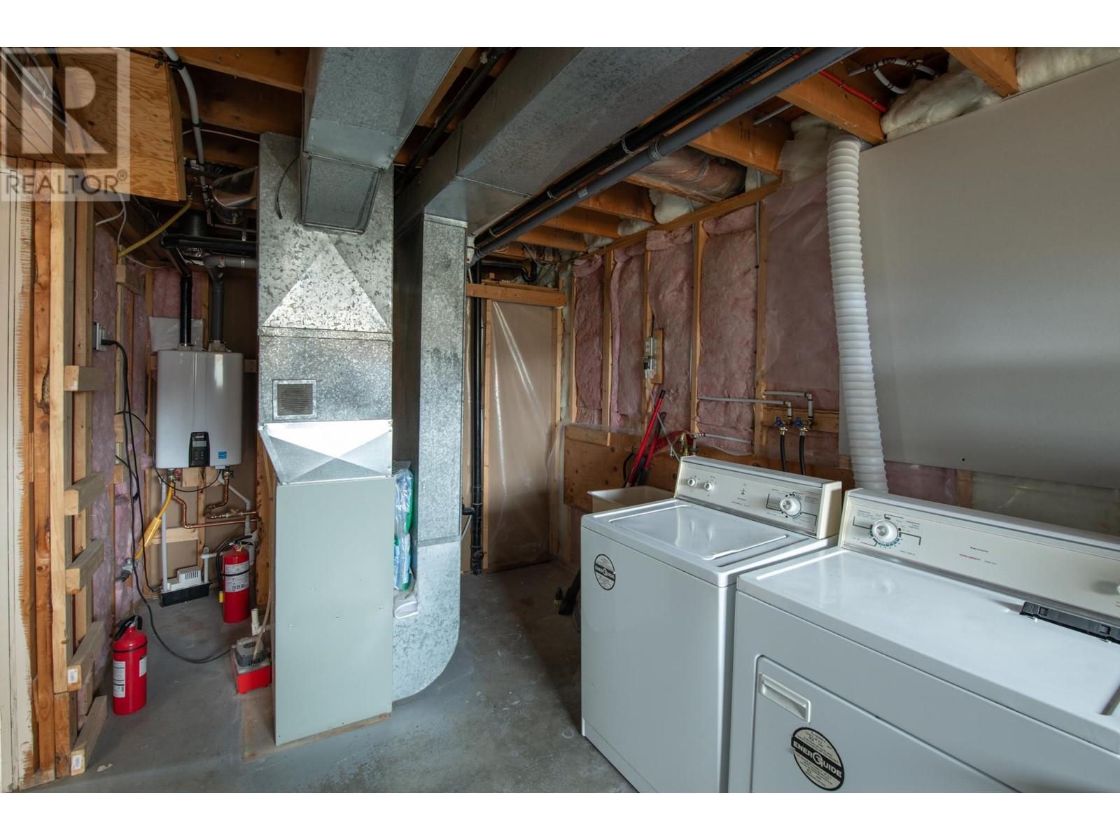3 Bedroom
2 Bathroom
1728 sqft
Split Level Entry
Forced Air, See Remarks
$385,000
Discover this centrally located 3-bedroom 2-bathroom family home, available for quick possession! This residence features several upgrades, including a new Navien hot water on demand system, a modern furnace, energy-efficient windows, and vinyl siding, along with updated bathrooms and fresh flooring in select areas. The full basement is partially finished, boasting a 2-piece bath and an additional bedroom, as well as a spacious family room that could be easily changed into a fourth bedroom if needed. Conveniently situated just a short stroll from local amenities, you'll find the health centre directly across the road, along with an elementary school and shopping options nearby, as well as all of the outdoor activities you've ever wanted. The property includes a single carport and a fully fenced backyard that backs onto park space, complete with playground equipment. All appliances and a storage shed are included for your convenience. (id:45850)
Property Details
|
MLS® Number
|
181411 |
|
Property Type
|
Single Family |
|
Neigbourhood
|
Logan Lake |
|
AmenitiesNearBy
|
Park, Recreation, Shopping |
|
CommunityFeatures
|
Family Oriented |
Building
|
BathroomTotal
|
2 |
|
BedroomsTotal
|
3 |
|
ArchitecturalStyle
|
Split Level Entry |
|
ConstructedDate
|
1971 |
|
ConstructionStyleAttachment
|
Detached |
|
ConstructionStyleSplitLevel
|
Other |
|
ExteriorFinish
|
Stucco, Vinyl Siding |
|
FlooringType
|
Mixed Flooring |
|
HalfBathTotal
|
2 |
|
HeatingType
|
Forced Air, See Remarks |
|
RoofMaterial
|
Asphalt Shingle |
|
RoofStyle
|
Unknown |
|
SizeInterior
|
1728 Sqft |
|
Type
|
House |
|
UtilityWater
|
Municipal Water |
Parking
Land
|
AccessType
|
Easy Access |
|
Acreage
|
No |
|
LandAmenities
|
Park, Recreation, Shopping |
|
Sewer
|
Municipal Sewage System |
|
SizeIrregular
|
0.17 |
|
SizeTotal
|
0.17 Ac|under 1 Acre |
|
SizeTotalText
|
0.17 Ac|under 1 Acre |
|
ZoningType
|
Unknown |
Rooms
| Level |
Type |
Length |
Width |
Dimensions |
|
Basement |
Storage |
|
|
8'11'' x 7'3'' |
|
Basement |
Hobby Room |
|
|
12'8'' x 11'0'' |
|
Basement |
Laundry Room |
|
|
18'7'' x 8'8'' |
|
Basement |
Partial Bathroom |
|
|
Measurements not available |
|
Basement |
Bedroom |
|
|
11'6'' x 9'5'' |
|
Main Level |
Full Bathroom |
|
|
Measurements not available |
|
Main Level |
Primary Bedroom |
|
|
12'2'' x 9'10'' |
|
Main Level |
Kitchen |
|
|
11'9'' x 9'6'' |
|
Main Level |
Living Room |
|
|
13'8'' x 9'10'' |
|
Main Level |
Bedroom |
|
|
9'7'' x 8'11'' |
https://www.realtor.ca/real-estate/27550115/8-beryl-drive-logan-lake-logan-lake








































