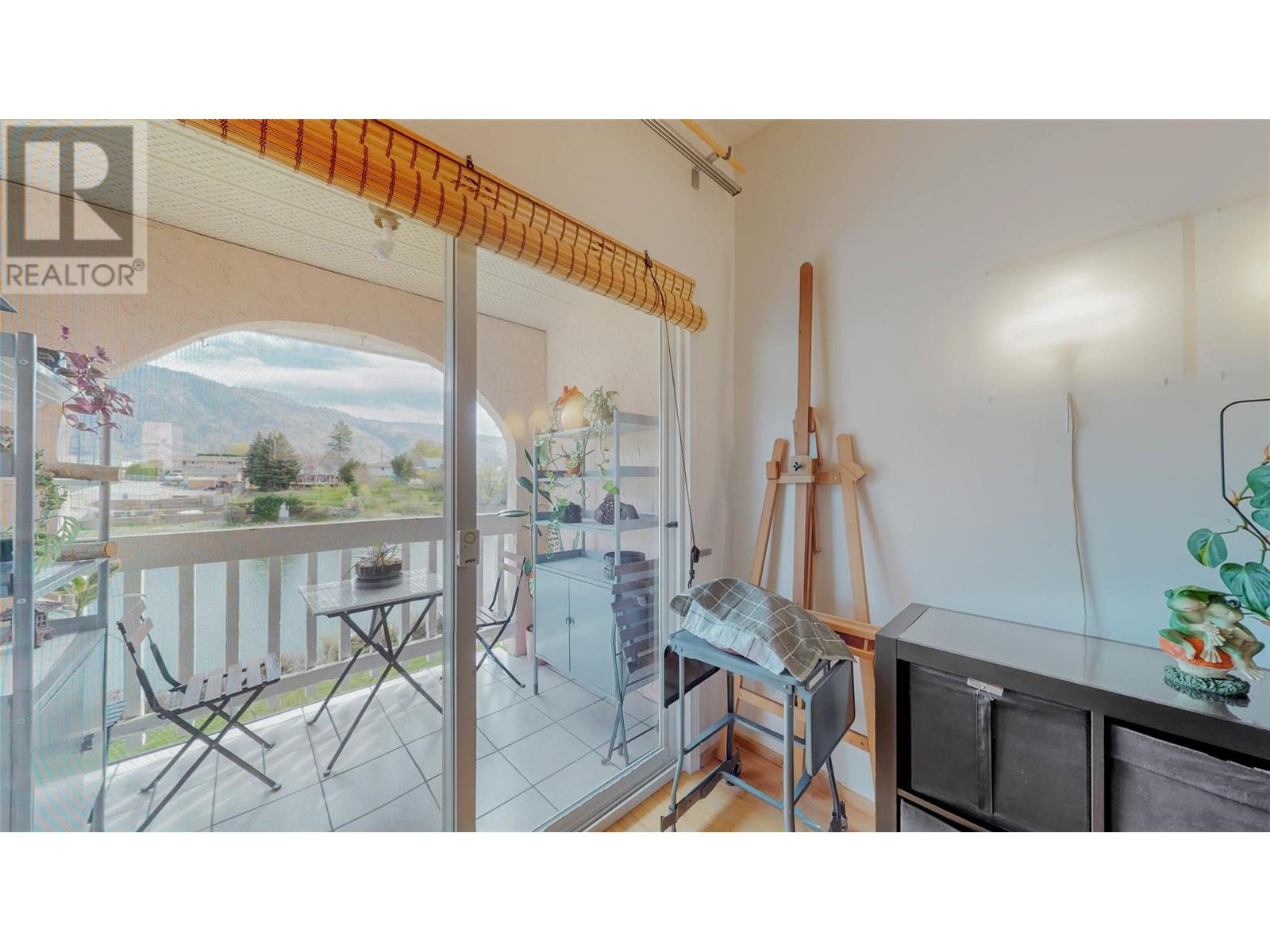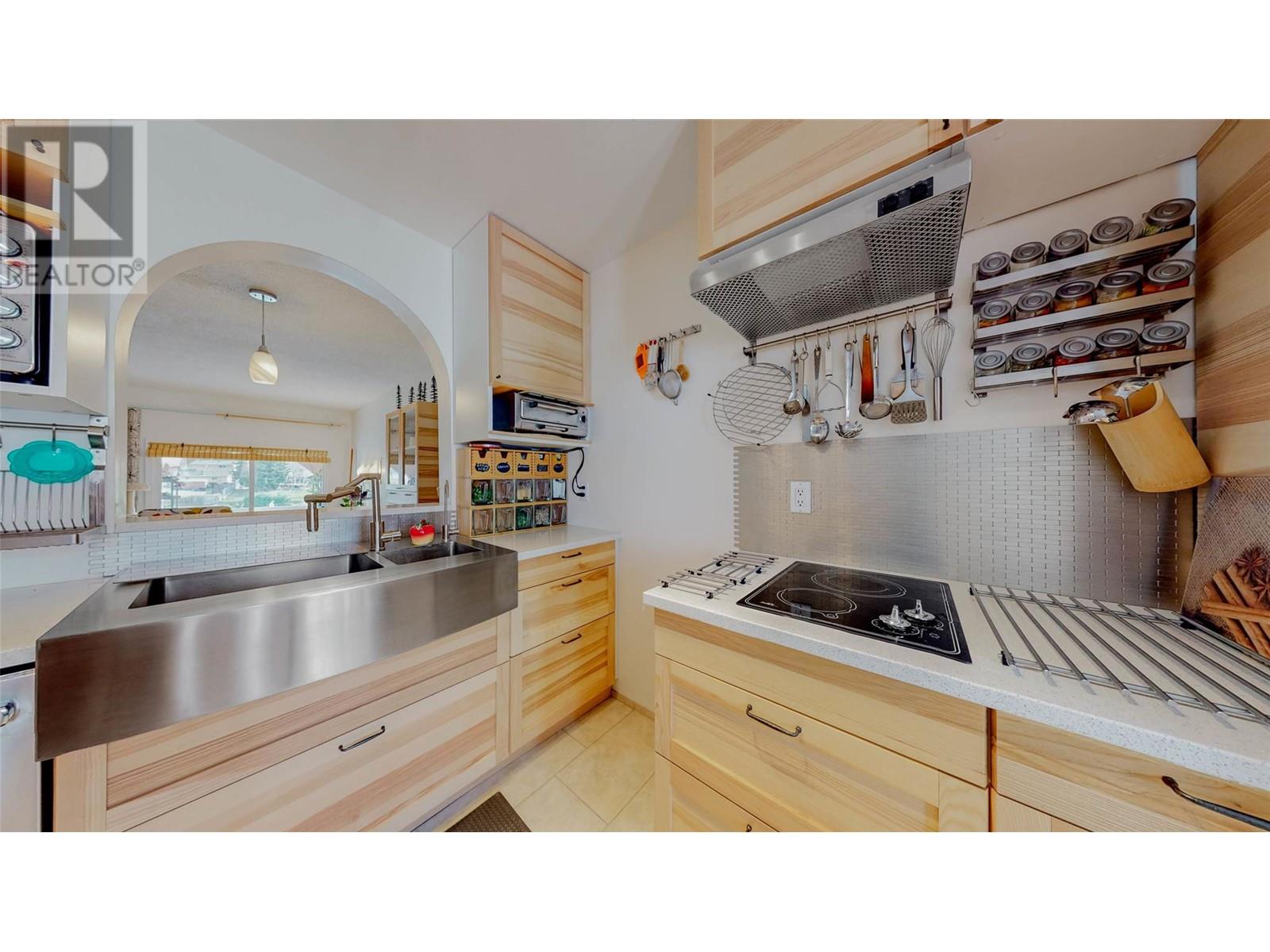8029 Vedette Drive Osoyoos, British Columbia V0H 1V2
$469,900Maintenance, Property Management, Water
$265.01 Monthly
Maintenance, Property Management, Water
$265.01 MonthlyDream of living on Okanagan waterfront? Now is your chance! Located on Peanut Lake, just minutes walk to downtown and Osoyoos Lake. 3 floors of living space, lake views; 2 patios, abundance of natural light, and a full walk-out basement. The home has been fully renovated including the kitchen, 3 bathrooms, quartz countertops, hardwood floors, appliances, AC, windows furnace and more! Enjoy gorgeous lake and mountain views from your upper and lower living rooms, two patios, and master bedroom. You can't beat the views and located only minutes from town and all amenities. Bonus- Enjoy your extended lakeside patio, additional basement window and private fenced in front yard; perfect for a small garden, bbq and patio set. This home has it all! *Rentals allowed, no age restrictions and low strata fee* * All measurements are approximate, if important buyer to verify* (id:45850)
Property Details
| MLS® Number | 10327416 |
| Property Type | Single Family |
| Neigbourhood | Osoyoos |
| Community Name | Peanut Lake |
| AmenitiesNearBy | Golf Nearby, Airport, Park, Recreation, Schools, Shopping |
| CommunityFeatures | Rentals Allowed |
| Features | Balcony |
| ParkingSpaceTotal | 2 |
| ViewType | Lake View, Mountain View, View (panoramic) |
Building
| BathroomTotal | 3 |
| BedroomsTotal | 2 |
| Appliances | Refrigerator, Cooktop, Dishwasher, Dryer, Freezer, Washer |
| BasementType | Full |
| ConstructedDate | 1981 |
| ConstructionStyleAttachment | Attached |
| CoolingType | Central Air Conditioning |
| ExteriorFinish | Stucco |
| FlooringType | Hardwood, Tile |
| HalfBathTotal | 1 |
| HeatingType | Forced Air, See Remarks |
| RoofMaterial | Tile |
| RoofStyle | Unknown |
| StoriesTotal | 3 |
| SizeInterior | 1489 Sqft |
| Type | Row / Townhouse |
| UtilityWater | Municipal Water |
Parking
| Carport |
Land
| AccessType | Easy Access |
| Acreage | No |
| LandAmenities | Golf Nearby, Airport, Park, Recreation, Schools, Shopping |
| LandscapeFeatures | Landscaped |
| Sewer | Municipal Sewage System |
| SizeTotalText | Under 1 Acre |
| SurfaceWater | Lake |
| ZoningType | Unknown |
Rooms
| Level | Type | Length | Width | Dimensions |
|---|---|---|---|---|
| Second Level | Bedroom | 10'9'' x 9'8'' | ||
| Second Level | 4pc Bathroom | 7'6'' x 8'5'' | ||
| Second Level | Primary Bedroom | 12'2'' x 10'4'' | ||
| Lower Level | 3pc Bathroom | Measurements not available | ||
| Lower Level | Utility Room | 7'9'' x 5'4'' | ||
| Lower Level | Laundry Room | 8'6'' x 7'6'' | ||
| Lower Level | Recreation Room | 14'4'' x 13'10'' | ||
| Lower Level | Family Room | 14'4'' x 12'2'' | ||
| Main Level | Partial Bathroom | 3' x 6'2'' | ||
| Main Level | Dining Room | 10'9'' x 8'9'' | ||
| Main Level | Kitchen | 7'1'' x 14'10'' | ||
| Main Level | Living Room | 14'4'' x 11'3'' |
https://www.realtor.ca/real-estate/27607608/8029-vedette-drive-osoyoos-osoyoos
Interested?
Contact us for more information


































