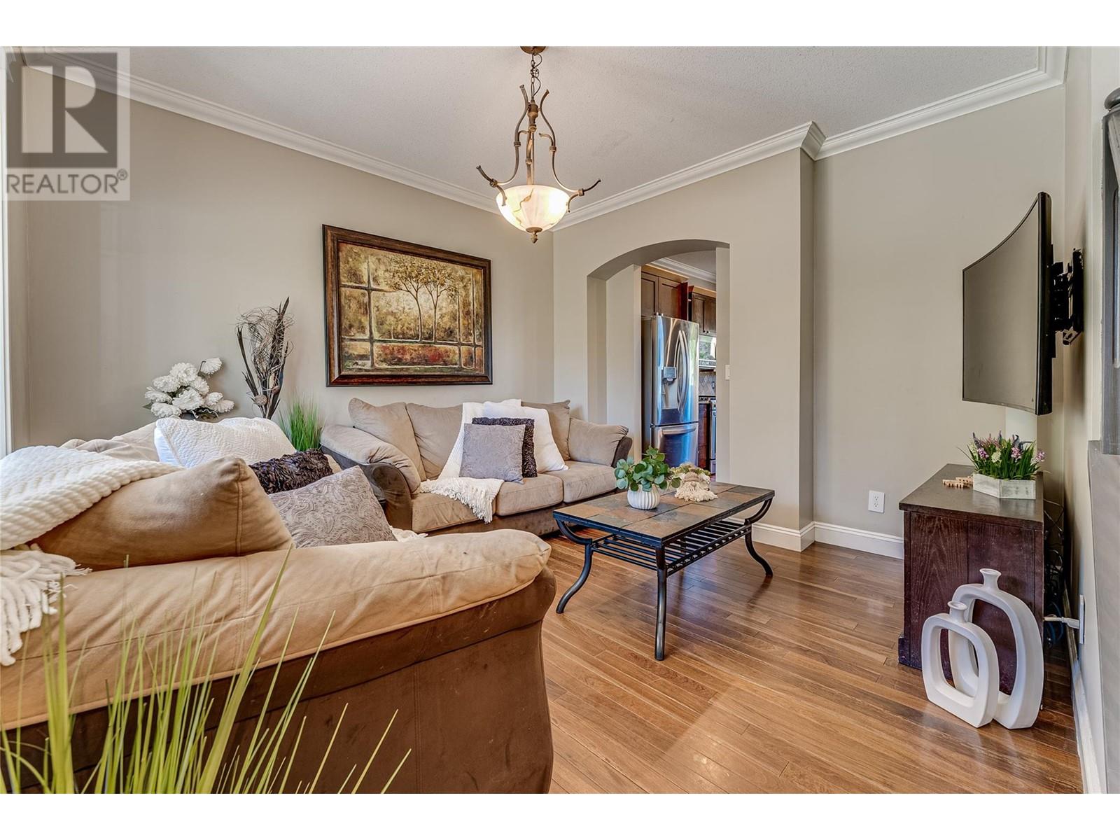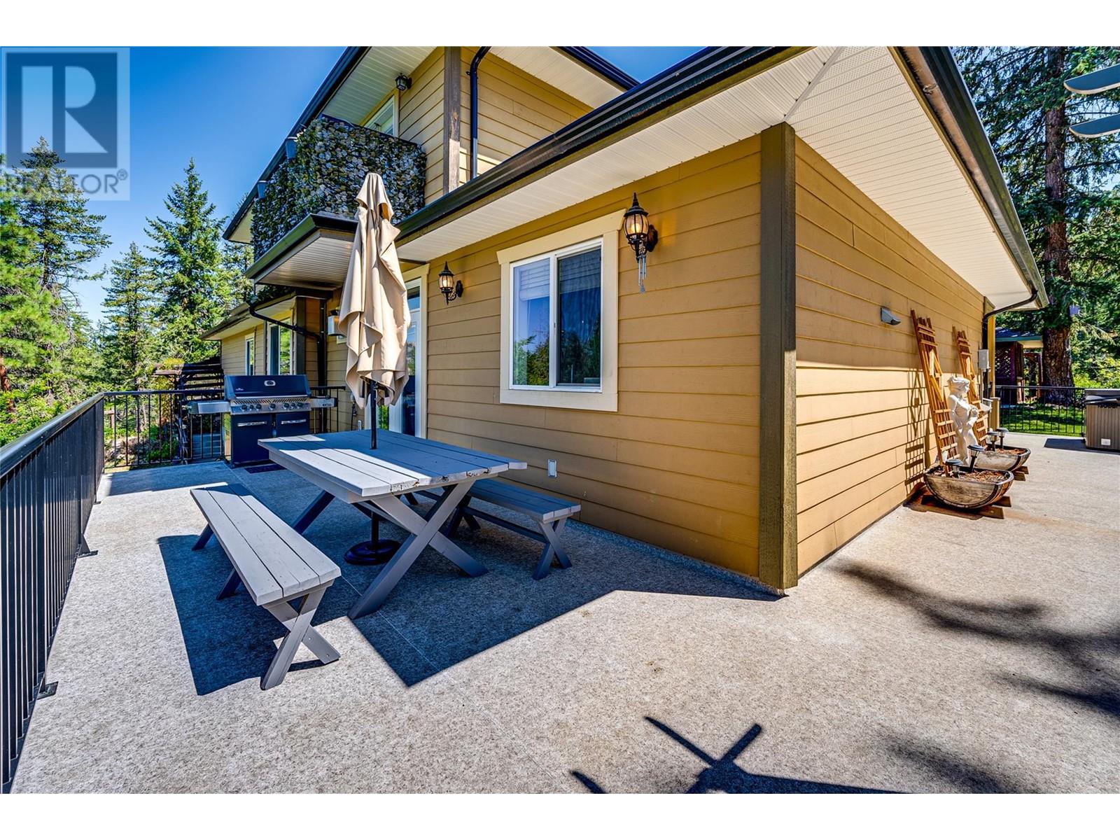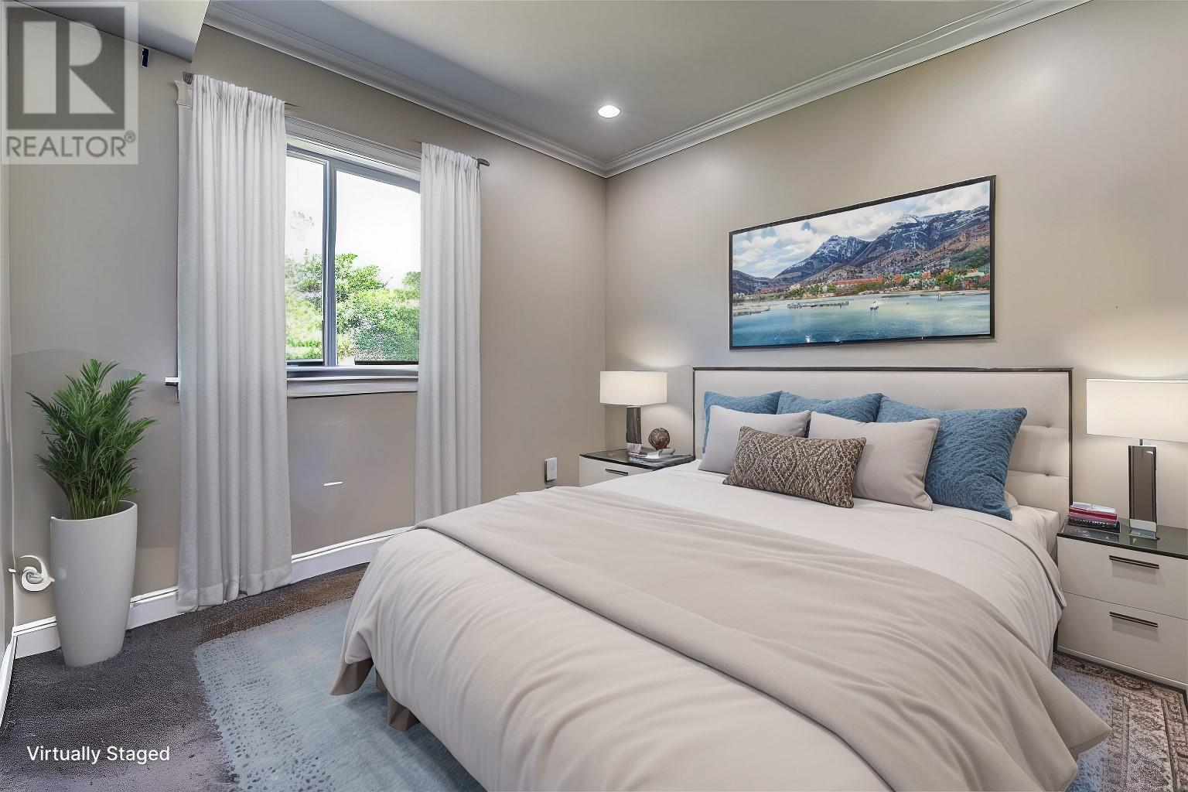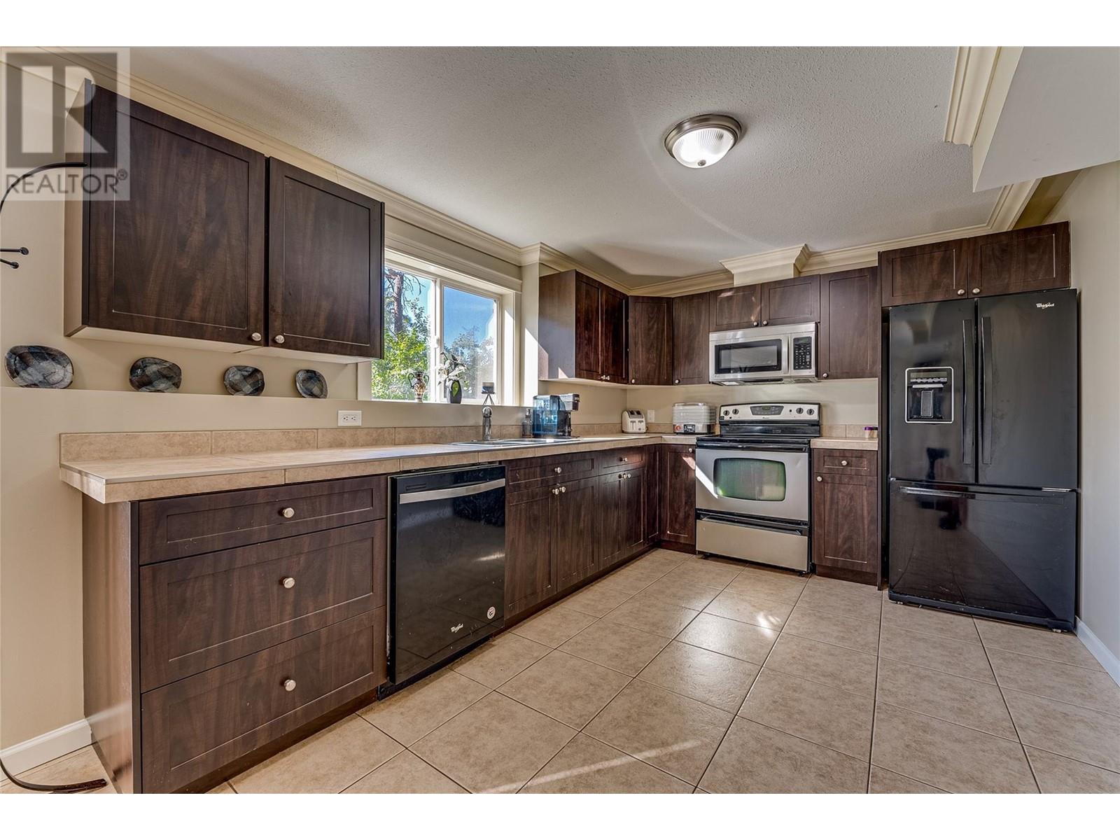7 Bedroom
5 Bathroom
4248 sqft
Other
Fireplace
Above Ground Pool, Outdoor Pool
Central Air Conditioning
Baseboard Heaters, Forced Air, See Remarks
Other
Acreage
Landscaped, Wooded Area, Underground Sprinkler
$1,299,000
Discover 1.17 acres of irrigated and fenced land with fruit trees, grapevine-covered trellises, and breathtaking mountain views. This 7-bedroom, 5-bathroom home features an oversized triple-car heated garage and abundant exterior parking. The open-concept main floor boasts Brazilian walnut hardwood flooring, lofty ceilings, and large windows. The kitchen is perfect for entertaining with maple cabinetry, a gas range, stainless steel appliances, and a spacious island. The dining room includes a tray ceiling and gas fireplace. The master suite has an ensuite with a glass shower and soaker tub. Additional bedrooms, a recreation room in the basement and a 2-bedroom, 1-bathroom suite with a separate entrance offer versatile living options with great income potential / mortgage helper OR a separate private space for extended family or guests. Smart home features include voice-activated lighting and temperature control. An opportunity for your very own slice of paradise truly awaits! (id:45850)
Property Details
|
MLS® Number
|
10329040 |
|
Property Type
|
Single Family |
|
Neigbourhood
|
Okanagan Landing |
|
AmenitiesNearBy
|
Golf Nearby, Airport, Park, Recreation, Schools, Shopping, Ski Area |
|
CommunityFeatures
|
Family Oriented, Rural Setting, Pets Allowed |
|
Features
|
Private Setting, Treed, Irregular Lot Size, Central Island, Two Balconies |
|
ParkingSpaceTotal
|
15 |
|
PoolType
|
Above Ground Pool, Outdoor Pool |
|
ViewType
|
Mountain View, Valley View, View (panoramic) |
|
WaterFrontType
|
Other |
Building
|
BathroomTotal
|
5 |
|
BedroomsTotal
|
7 |
|
Appliances
|
Refrigerator, Dishwasher, Oven - Electric, Range - Electric, Oven - Gas, Range - Gas, Microwave, Washer & Dryer, Washer/dryer Stack-up |
|
ArchitecturalStyle
|
Other |
|
BasementType
|
Full |
|
ConstructedDate
|
2007 |
|
ConstructionStyleAttachment
|
Detached |
|
CoolingType
|
Central Air Conditioning |
|
ExteriorFinish
|
Stone, Composite Siding |
|
FireProtection
|
Security System, Smoke Detector Only |
|
FireplaceFuel
|
Gas |
|
FireplacePresent
|
Yes |
|
FireplaceType
|
Unknown |
|
FlooringType
|
Carpeted, Ceramic Tile, Hardwood |
|
HeatingFuel
|
Electric |
|
HeatingType
|
Baseboard Heaters, Forced Air, See Remarks |
|
RoofMaterial
|
Asphalt Shingle |
|
RoofStyle
|
Unknown |
|
StoriesTotal
|
2 |
|
SizeInterior
|
4248 Sqft |
|
Type
|
House |
|
UtilityWater
|
Municipal Water |
Parking
|
See Remarks
|
|
|
Attached Garage
|
3 |
|
Oversize
|
|
|
RV
|
|
Land
|
Acreage
|
Yes |
|
FenceType
|
Fence |
|
LandAmenities
|
Golf Nearby, Airport, Park, Recreation, Schools, Shopping, Ski Area |
|
LandscapeFeatures
|
Landscaped, Wooded Area, Underground Sprinkler |
|
Sewer
|
Septic Tank |
|
SizeIrregular
|
1.17 |
|
SizeTotal
|
1.17 Ac|1 - 5 Acres |
|
SizeTotalText
|
1.17 Ac|1 - 5 Acres |
|
ZoningType
|
Unknown |
Rooms
| Level |
Type |
Length |
Width |
Dimensions |
|
Second Level |
4pc Bathroom |
|
|
9'9'' x 4'8'' |
|
Second Level |
Bedroom |
|
|
12'0'' x 11'4'' |
|
Second Level |
Bedroom |
|
|
12'3'' x 10'6'' |
|
Second Level |
Bedroom |
|
|
9'9'' x 12'4'' |
|
Second Level |
5pc Ensuite Bath |
|
|
11'6'' x 8'5'' |
|
Second Level |
Primary Bedroom |
|
|
14'8'' x 12'9'' |
|
Basement |
4pc Bathroom |
|
|
8'8'' x 8'9'' |
|
Basement |
3pc Bathroom |
|
|
5'3'' x 9'3'' |
|
Basement |
Office |
|
|
13'3'' x 21'8'' |
|
Basement |
Laundry Room |
|
|
11'8'' x 12'6'' |
|
Basement |
Bedroom |
|
|
9'6'' x 12'2'' |
|
Basement |
Bedroom |
|
|
11'2'' x 8'9'' |
|
Basement |
Recreation Room |
|
|
22'0'' x 14'5'' |
|
Basement |
Dining Room |
|
|
11'7'' x 10'4'' |
|
Basement |
Kitchen |
|
|
13'7'' x 10'4'' |
|
Main Level |
Bedroom |
|
|
10'8'' x 10'8'' |
|
Main Level |
3pc Bathroom |
|
|
8'4'' x 7'1'' |
|
Main Level |
Mud Room |
|
|
7'10'' x 6'11'' |
|
Main Level |
Den |
|
|
11'11'' x 13'6'' |
|
Main Level |
Living Room |
|
|
17'2'' x 17'6'' |
|
Main Level |
Dining Nook |
|
|
9'11'' x 13'1'' |
|
Main Level |
Kitchen |
|
|
11'5'' x 13'1'' |
|
Main Level |
Dining Room |
|
|
11'7'' x 12'11'' |
|
Main Level |
Foyer |
|
|
10'8'' x 15'3'' |
https://www.realtor.ca/real-estate/27672799/9291-chinook-road-vernon-okanagan-landing





































































