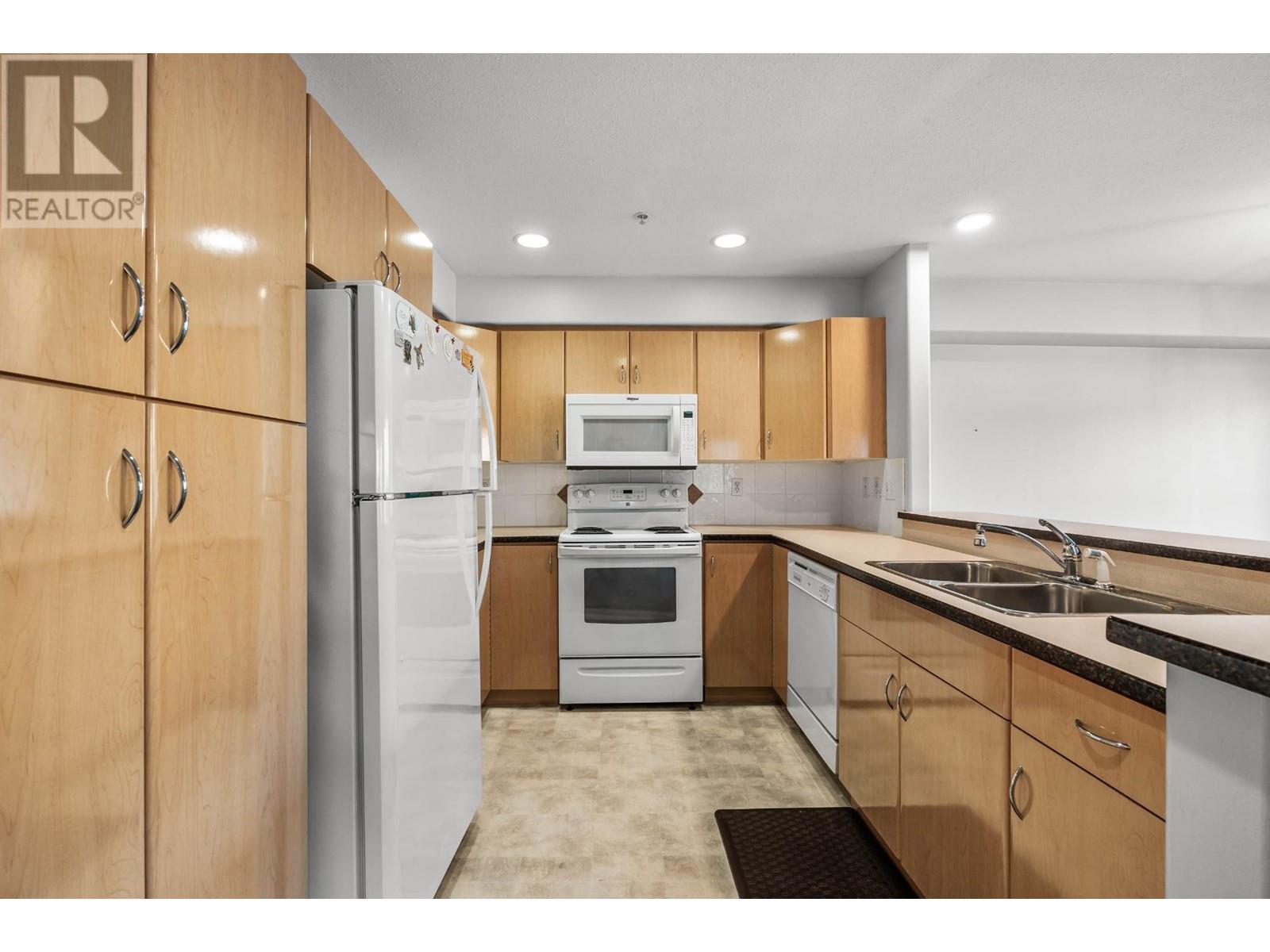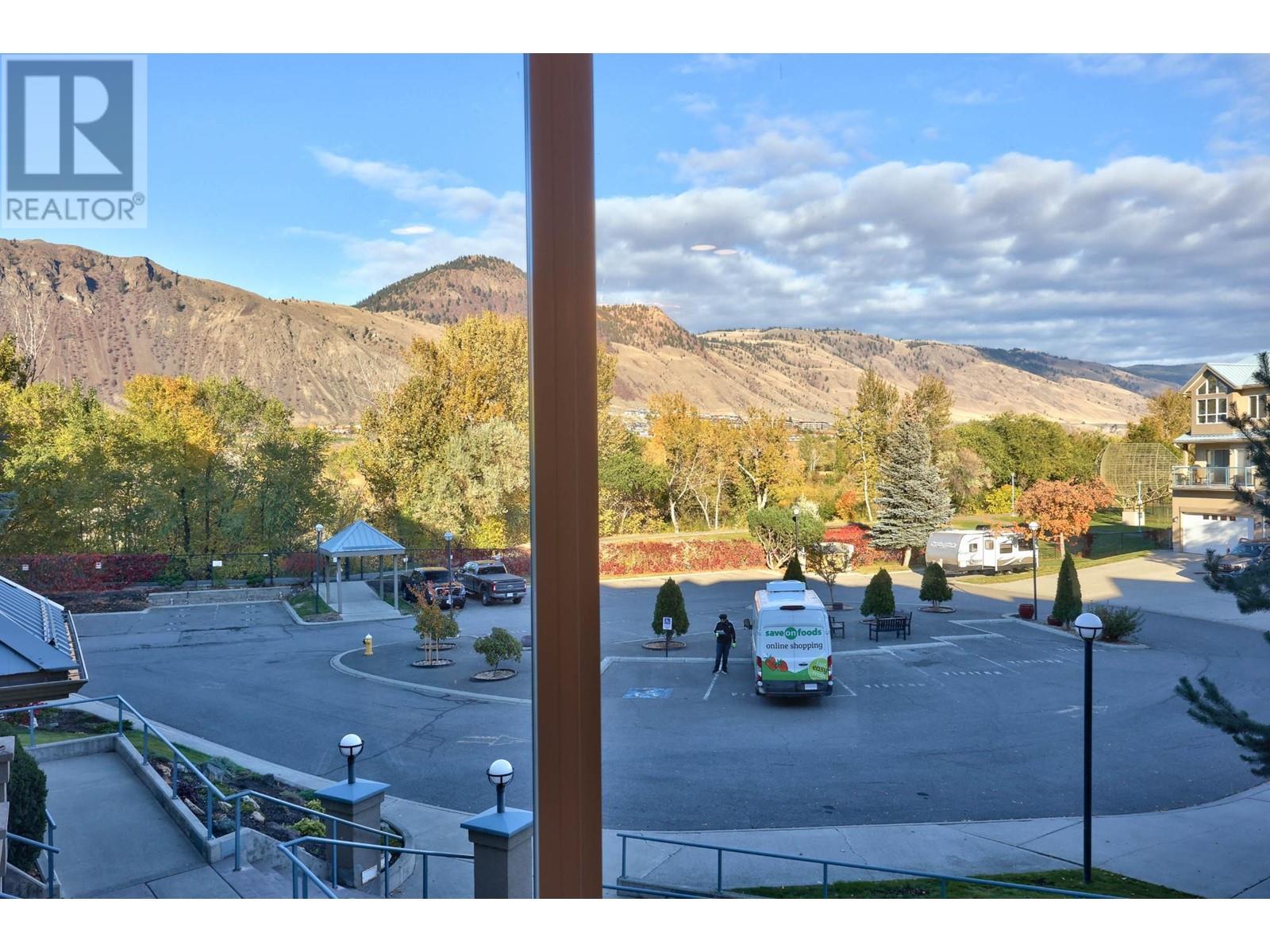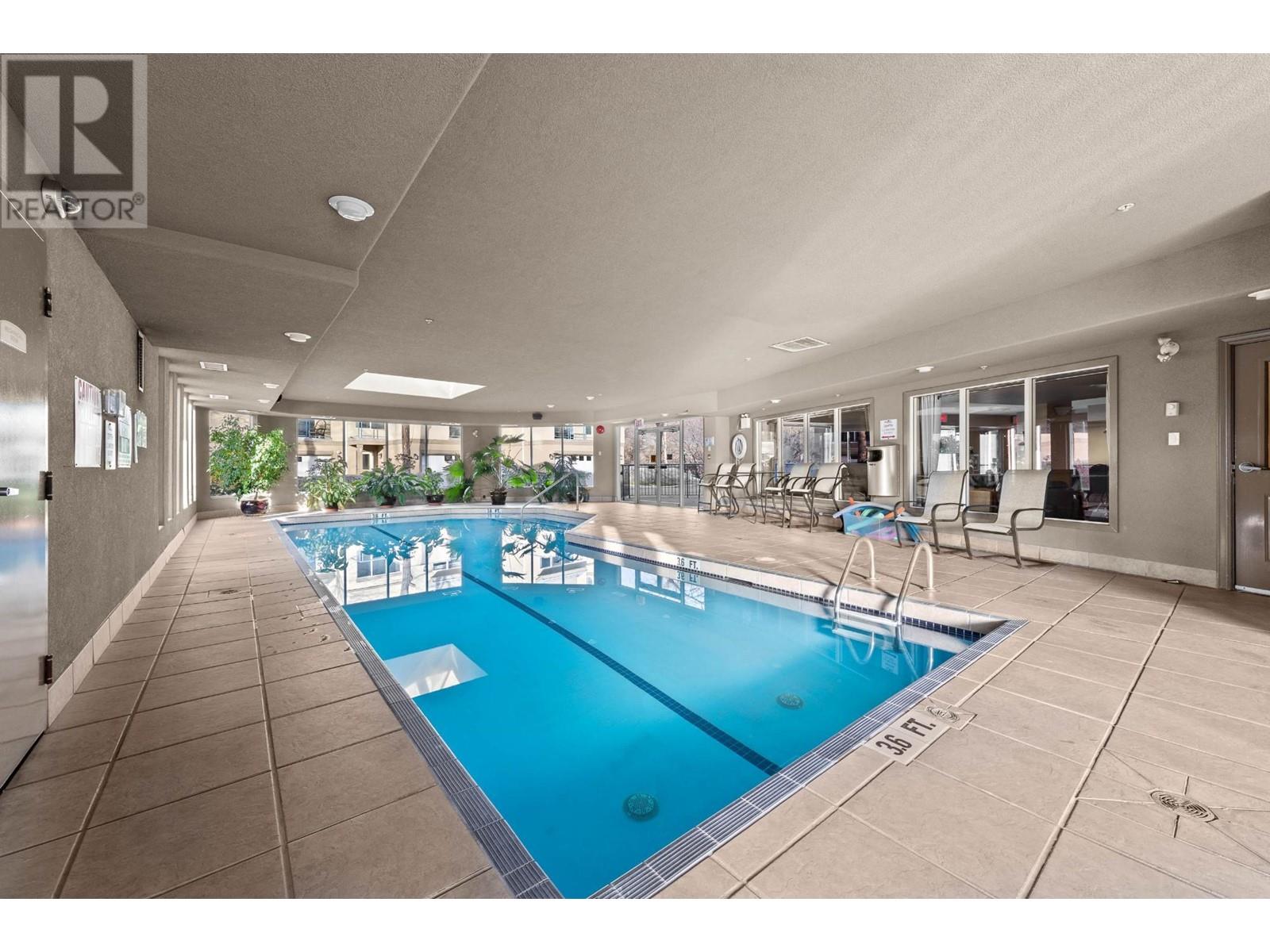970 Lorne Street Unit# 208 Kamloops, British Columbia V2H 1T7
3 Bedroom
2 Bathroom
1373 sqft
Other
Fireplace
Central Air Conditioning
Forced Air, See Remarks
Landscaped
$584,800Maintenance,
$538.53 Monthly
Maintenance,
$538.53 MonthlyRarely available - this great THREE bedroom unit in Park Place is now open for showings! This corner unit has open plan kitchen with breakfast bar facing dining room and large living room area, that has sliders out to good-sized covered deck looking towards the river. Beautiful place to enjoy your coffee! Nat gas f/p and BBQ hookup. Good size storage/utility room, huge master bedroom with large w/in closet and 4 pc ensuite, plus 2 more bedrooms and another bath. Secure parkade, storage unit and building entrance. Complex has lovely pool and fitness area for residents use. (id:45850)
Property Details
| MLS® Number | 180925 |
| Property Type | Single Family |
| Neigbourhood | South Kamloops |
| Community Name | Park Place |
| AmenitiesNearBy | Park, Shopping |
| Features | Corner Site, Elevator |
Building
| BathroomTotal | 2 |
| BedroomsTotal | 3 |
| Appliances | Range, Refrigerator, Dishwasher, Microwave, Washer & Dryer |
| ArchitecturalStyle | Other |
| ConstructedDate | 2000 |
| CoolingType | Central Air Conditioning |
| ExteriorFinish | Stucco |
| FireplaceFuel | Gas |
| FireplacePresent | Yes |
| FireplaceType | Unknown |
| FlooringType | Mixed Flooring |
| HalfBathTotal | 1 |
| HeatingType | Forced Air, See Remarks |
| RoofMaterial | Steel |
| RoofStyle | Unknown |
| SizeInterior | 1373 Sqft |
| Type | Apartment |
| UtilityWater | Municipal Water |
Parking
| Underground |
Land
| AccessType | Easy Access |
| Acreage | No |
| LandAmenities | Park, Shopping |
| LandscapeFeatures | Landscaped |
| Sewer | Municipal Sewage System |
| SizeTotal | 0|under 1 Acre |
| SizeTotalText | 0|under 1 Acre |
| ZoningType | Unknown |
Rooms
| Level | Type | Length | Width | Dimensions |
|---|---|---|---|---|
| Main Level | Utility Room | 5'6'' x 5'4'' | ||
| Main Level | Dining Room | 10'8'' x 10'8'' | ||
| Main Level | Full Ensuite Bathroom | Measurements not available | ||
| Main Level | Kitchen | 11'2'' x 9'2'' | ||
| Main Level | Living Room | 22'5'' x 12'11'' | ||
| Main Level | Primary Bedroom | 16'8'' x 15'5'' | ||
| Main Level | Bedroom | 13'4'' x 9'0'' | ||
| Main Level | Bedroom | 10'8'' x 8'7'' | ||
| Main Level | Full Bathroom | Measurements not available |
https://www.realtor.ca/real-estate/27418678/970-lorne-street-unit-208-kamloops-south-kamloops
Interested?
Contact us for more information



































































