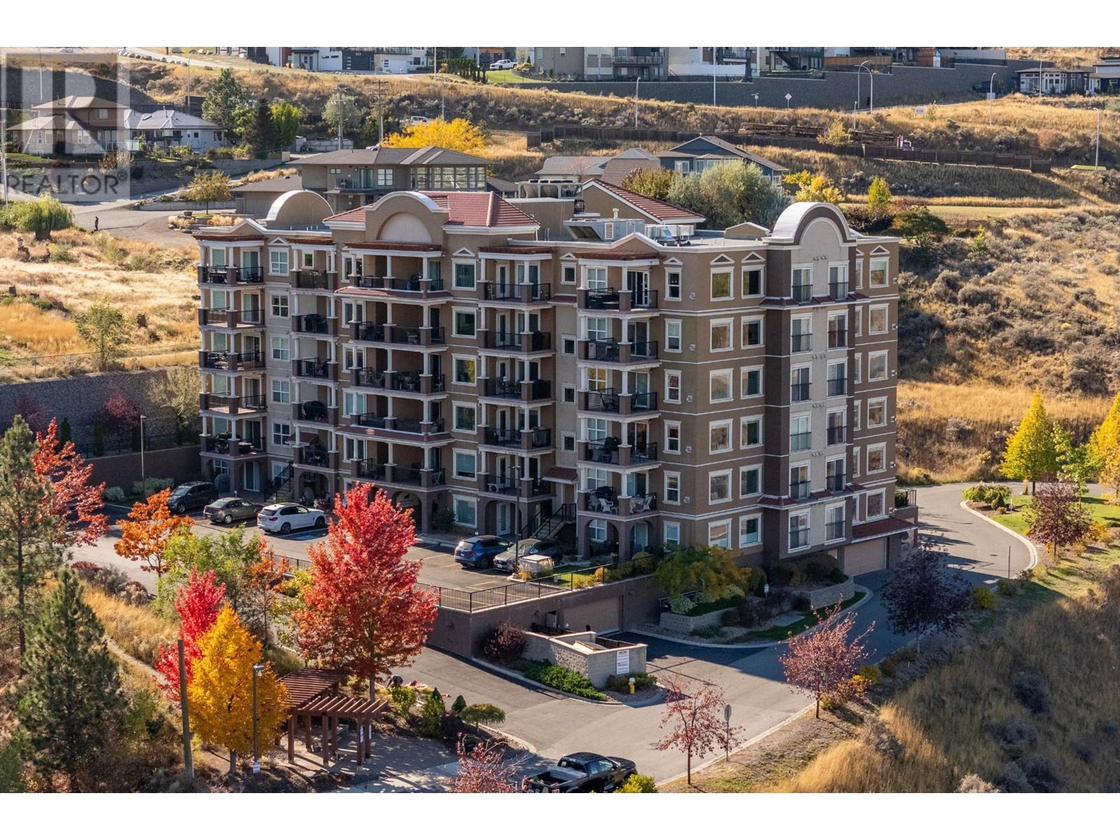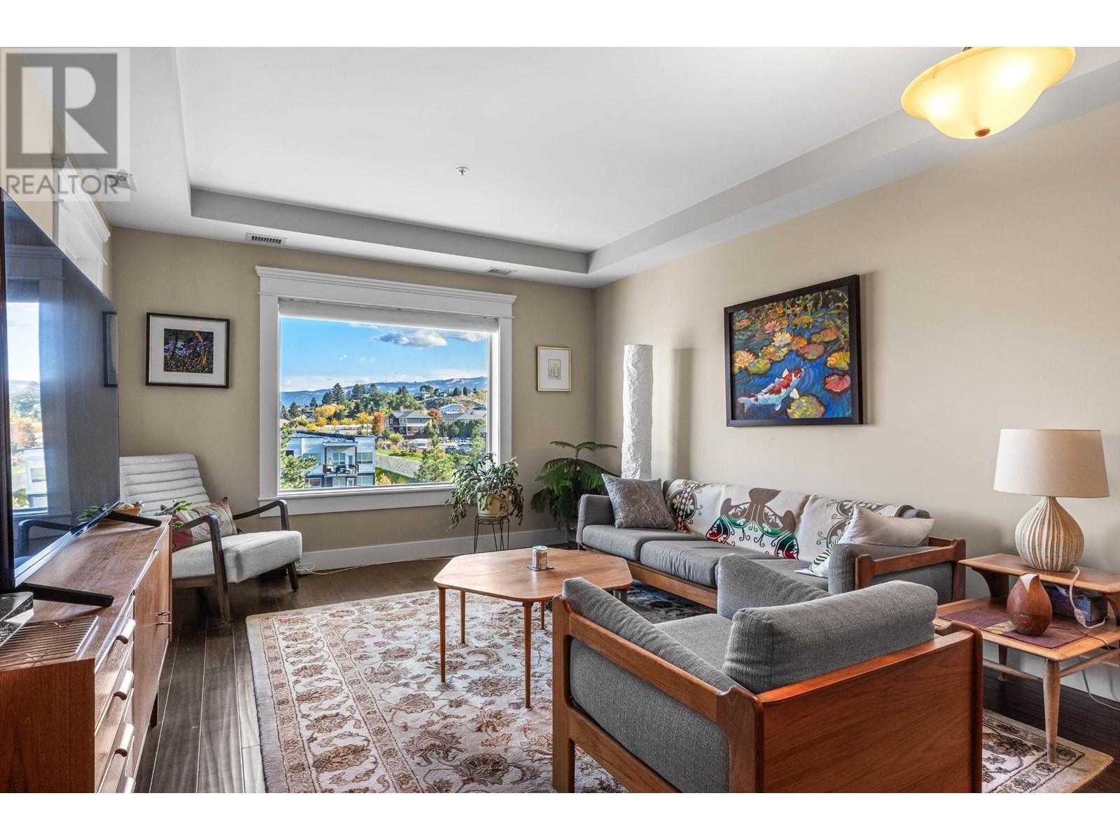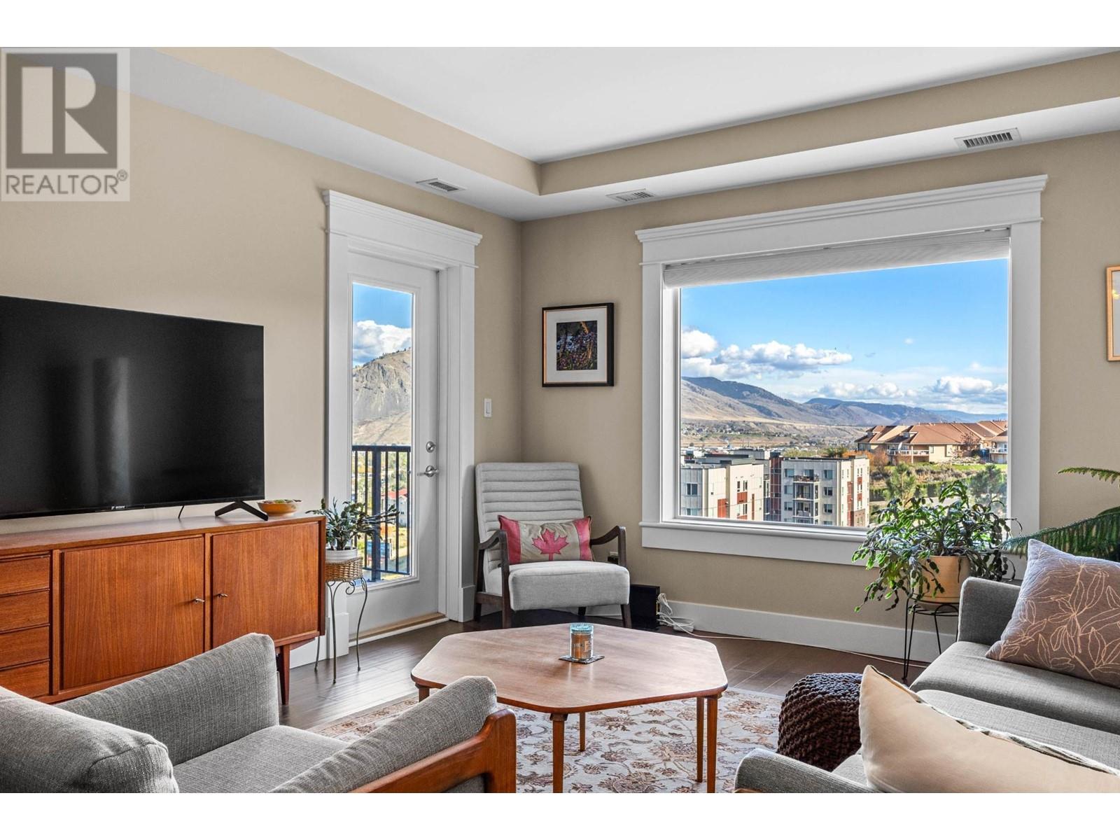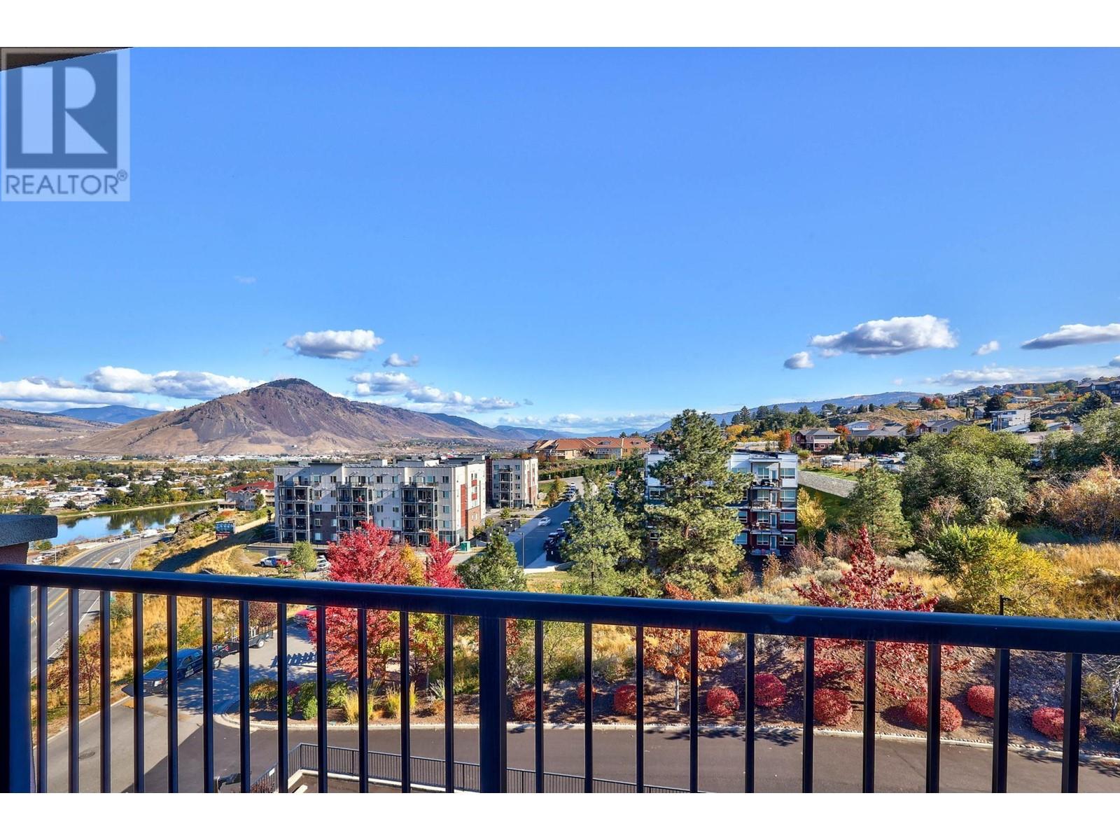975 Victoria W Street Unit# 504 Kamloops, British Columbia V2C 0C2
$479,900Maintenance, Heat, Insurance, Ground Maintenance, Property Management
$430.95 Monthly
Maintenance, Heat, Insurance, Ground Maintenance, Property Management
$430.95 MonthlyMission Hill features 54 units with desert-inspired architecture and solid concrete and steel construction for soundproofing. Centrally located near TRU, RIH, and minutes from downtown, this 2-bed unit includes 2 baths, one with an ensuite and walk-through closet. The open floor plan highlights a kitchen island overlooking the living and dining areas. Unique to this design are two covered sun-decks for morning sun and mountain views. Recent upgrades include hardwood flooring in the bedrooms and tile in the kitchen and baths. The kitchen boasts granite countertops, stainless appliances, a gas range, and a high-end washer/dryer. Heating and central air conditioning are included in the strata fee, along with an underground parking stall and storage locker. Visitor and handicapped parking are available. Well-maintained by a long-term owner, this property is a pleasure to show. The seller prefers possession until April 2025 but may consider a short-term rent-back. (id:45850)
Property Details
| MLS® Number | 181423 |
| Property Type | Single Family |
| Neigbourhood | South Kamloops |
| Community Name | Mission Hill |
| AmenitiesNearBy | Recreation, Shopping |
| ParkingSpaceTotal | 1 |
Building
| BathroomTotal | 2 |
| BedroomsTotal | 2 |
| Appliances | Dishwasher, Microwave, Washer & Dryer |
| ArchitecturalStyle | Other |
| ConstructedDate | 2013 |
| CoolingType | Central Air Conditioning |
| ExteriorFinish | Stucco |
| FireplaceFuel | Gas |
| FireplacePresent | Yes |
| FireplaceType | Unknown |
| FlooringType | Heavy Loading |
| HeatingType | Forced Air |
| RoofMaterial | Unknown |
| RoofStyle | Unknown |
| SizeInterior | 1020 Sqft |
| Type | Apartment |
| UtilityWater | Municipal Water |
Parking
| Underground |
Land
| AccessType | Easy Access |
| Acreage | No |
| LandAmenities | Recreation, Shopping |
| Sewer | Municipal Sewage System |
| SizeTotal | 0|under 1 Acre |
| SizeTotalText | 0|under 1 Acre |
| ZoningType | Unknown |
Rooms
| Level | Type | Length | Width | Dimensions |
|---|---|---|---|---|
| Main Level | Bedroom | 11'0'' x 10'5'' | ||
| Main Level | Bedroom | 14'0'' x 9'0'' | ||
| Main Level | Full Bathroom | Measurements not available | ||
| Main Level | Full Bathroom | Measurements not available | ||
| Main Level | Den | 7'0'' x 6'0'' | ||
| Main Level | Dining Room | 12'0'' x 7'0'' | ||
| Main Level | Kitchen | 10'0'' x 9'0'' | ||
| Main Level | Living Room | 12'0'' x 12'0'' |
https://www.realtor.ca/real-estate/27553042/975-victoria-w-street-unit-504-kamloops-south-kamloops
Interested?
Contact us for more information




































