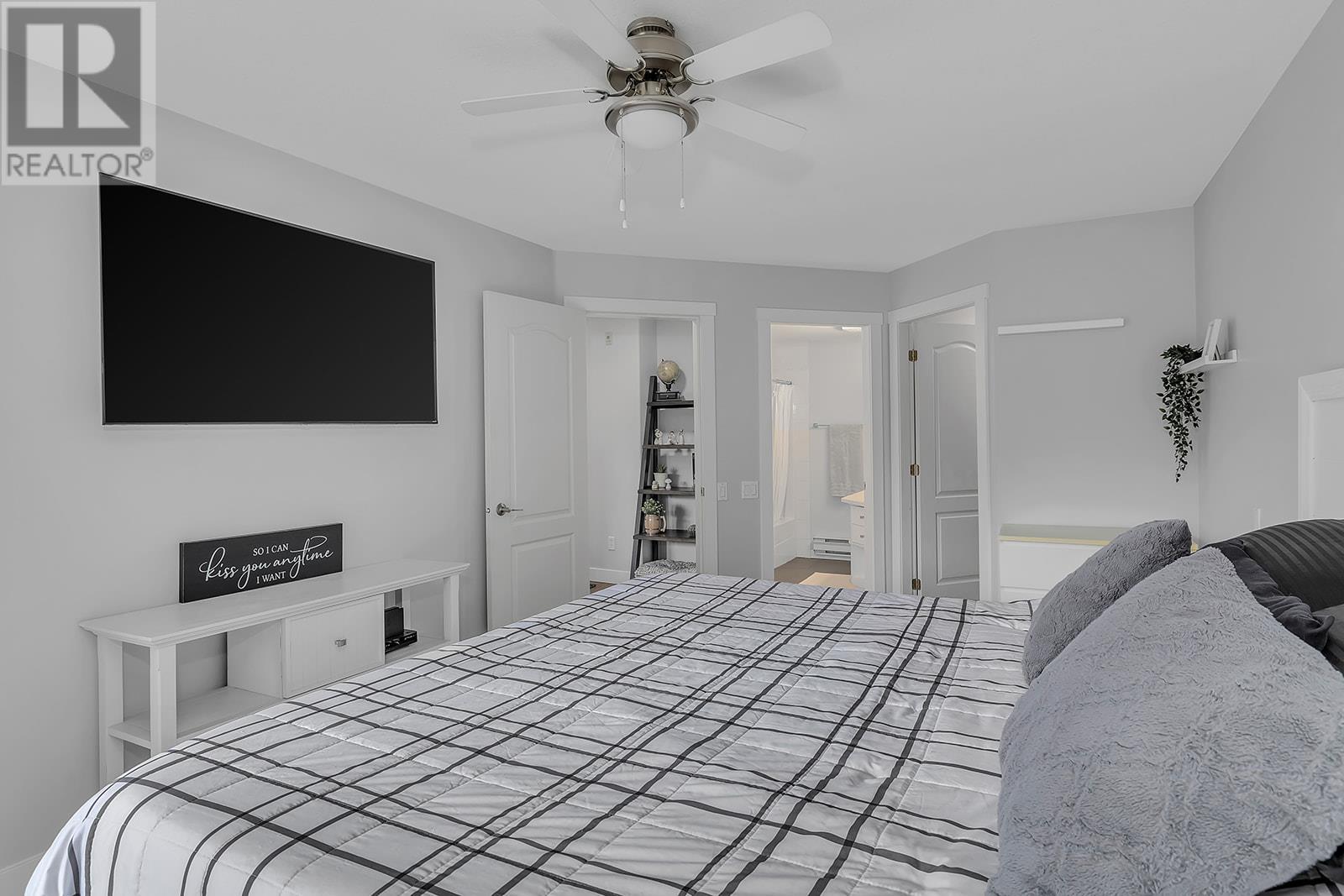980 Dilworth Drive Unit# 101 Kelowna, British Columbia V1Y 1S6
$539,900Maintenance,
$410 Monthly
Maintenance,
$410 MonthlyThis bright freshly updated 2-bedroom, 2-bath condo is situated in a park-like setting on sought after Dilworth Mountain surrounded by tress and natural beauty. Featuring a covered patio to enjoy the atmosphere. Newer stainless steel appliances, countertops throughout, this modern feeling home is very welcoming. Master bedroom features patio door access to covered deck as well as a walk in closet and full en-suite. It is conveniently located near parks, schools, and transit options. The property allows for 2 pets and has no age restrictions. Additional amenities include one parking spot and a large storage locker. (id:45850)
Property Details
| MLS® Number | 10323840 |
| Property Type | Single Family |
| Neigbourhood | Dilworth Mountain |
| Community Name | Cascade Falls |
| AmenitiesNearBy | Golf Nearby, Public Transit, Airport, Park, Recreation, Schools, Shopping |
| Features | One Balcony |
| ParkingSpaceTotal | 1 |
| StorageType | Storage, Locker |
Building
| BathroomTotal | 2 |
| BedroomsTotal | 2 |
| Amenities | Storage - Locker |
| ConstructedDate | 1992 |
| CoolingType | Central Air Conditioning |
| ExteriorFinish | Stucco |
| FireProtection | Sprinkler System-fire, Smoke Detector Only |
| FireplacePresent | Yes |
| FireplaceType | Insert |
| FlooringType | Laminate |
| HeatingType | Forced Air, See Remarks |
| RoofMaterial | Tile |
| RoofStyle | Unknown |
| StoriesTotal | 1 |
| SizeInterior | 1014 Sqft |
| Type | Apartment |
| UtilityWater | Municipal Water |
Parking
| See Remarks |
Land
| AccessType | Easy Access |
| Acreage | No |
| LandAmenities | Golf Nearby, Public Transit, Airport, Park, Recreation, Schools, Shopping |
| Sewer | Municipal Sewage System |
| SizeTotalText | Under 1 Acre |
| ZoningType | Unknown |
Rooms
| Level | Type | Length | Width | Dimensions |
|---|---|---|---|---|
| Main Level | Laundry Room | 5'0'' x 4'6'' | ||
| Main Level | 4pc Bathroom | Measurements not available | ||
| Main Level | Bedroom | 11'0'' x 9'3'' | ||
| Main Level | 4pc Ensuite Bath | Measurements not available | ||
| Main Level | Primary Bedroom | 10'8'' x 18'3'' | ||
| Main Level | Living Room | 11'8'' x 12'5'' | ||
| Main Level | Dining Room | 6'1'' x 9'10'' | ||
| Main Level | Kitchen | 9'10'' x 11'3'' |
https://www.realtor.ca/real-estate/27435771/980-dilworth-drive-unit-101-kelowna-dilworth-mountain
Interested?
Contact us for more information

























