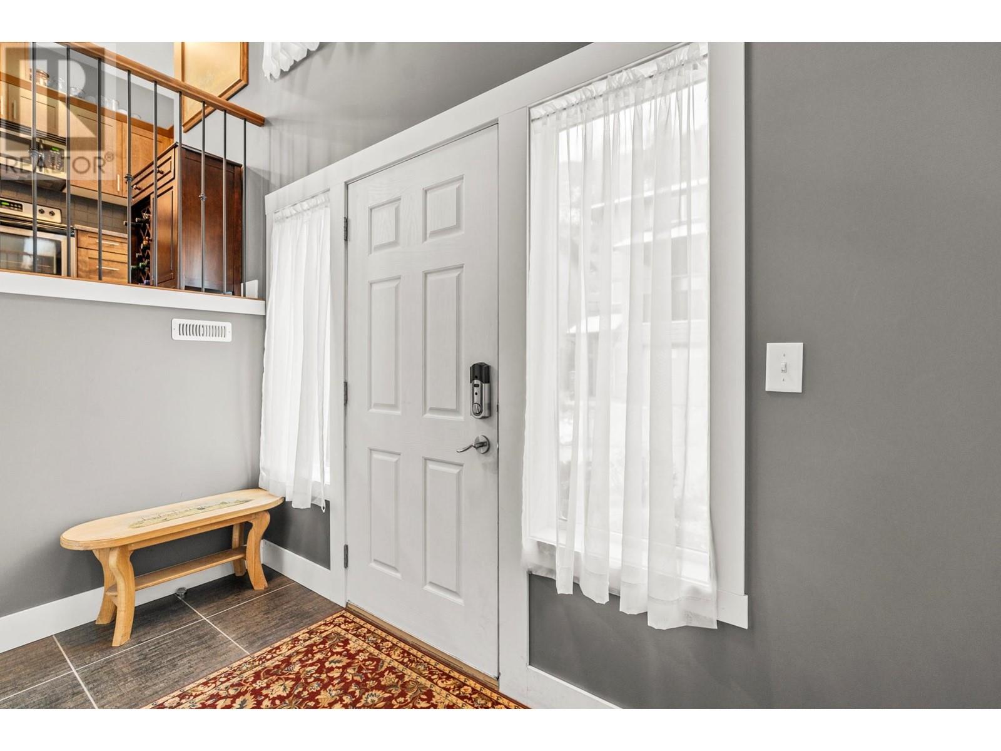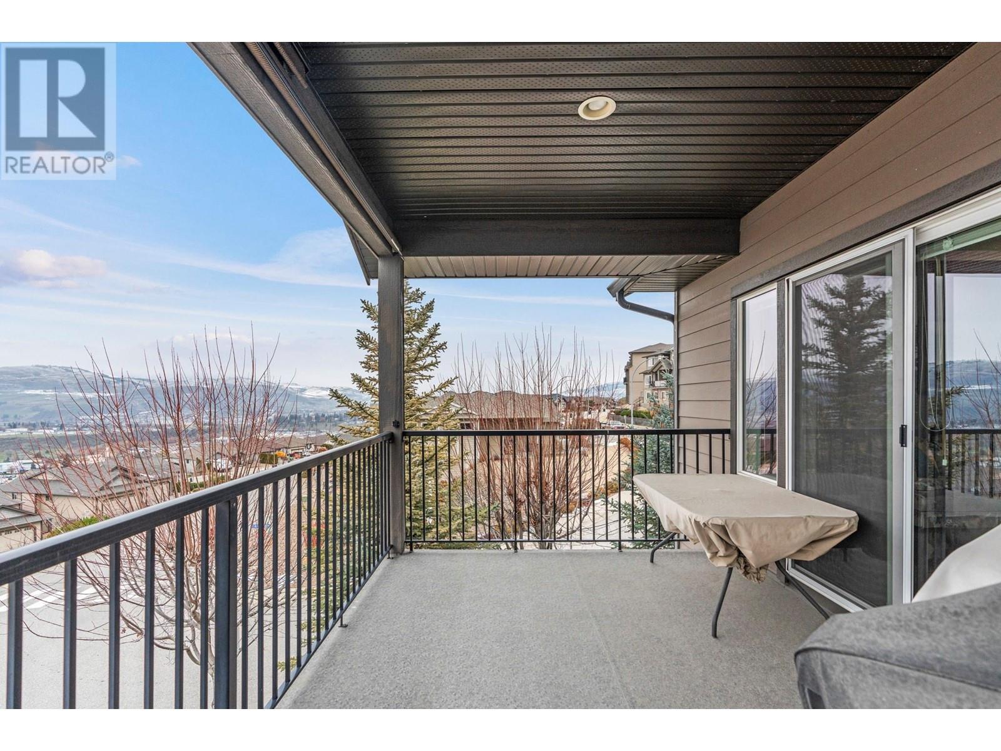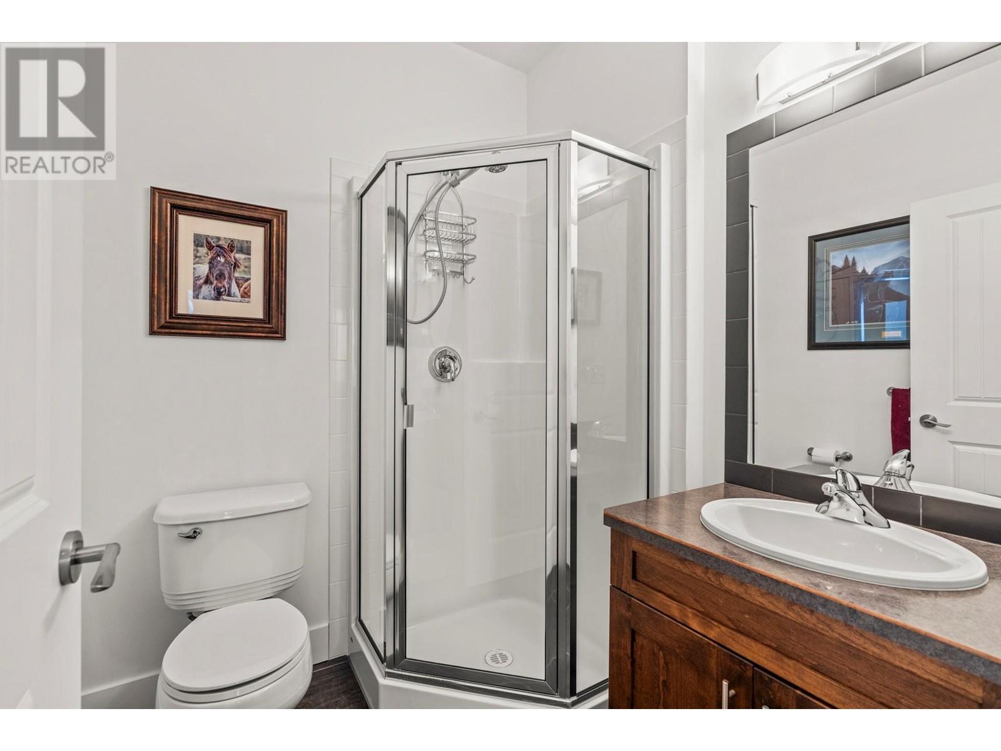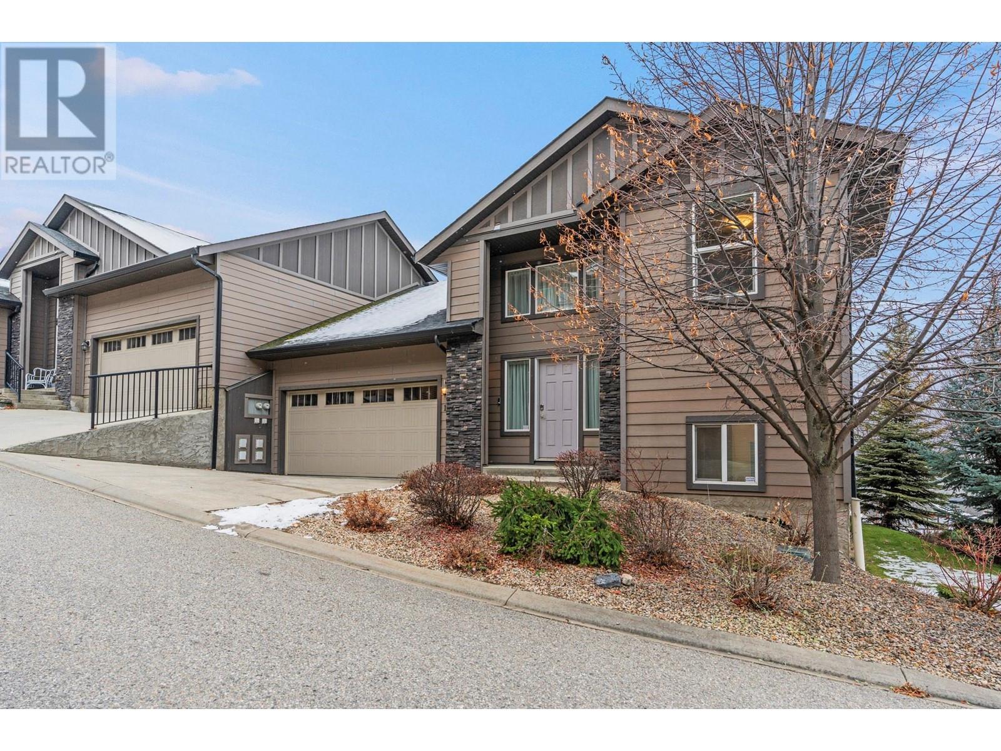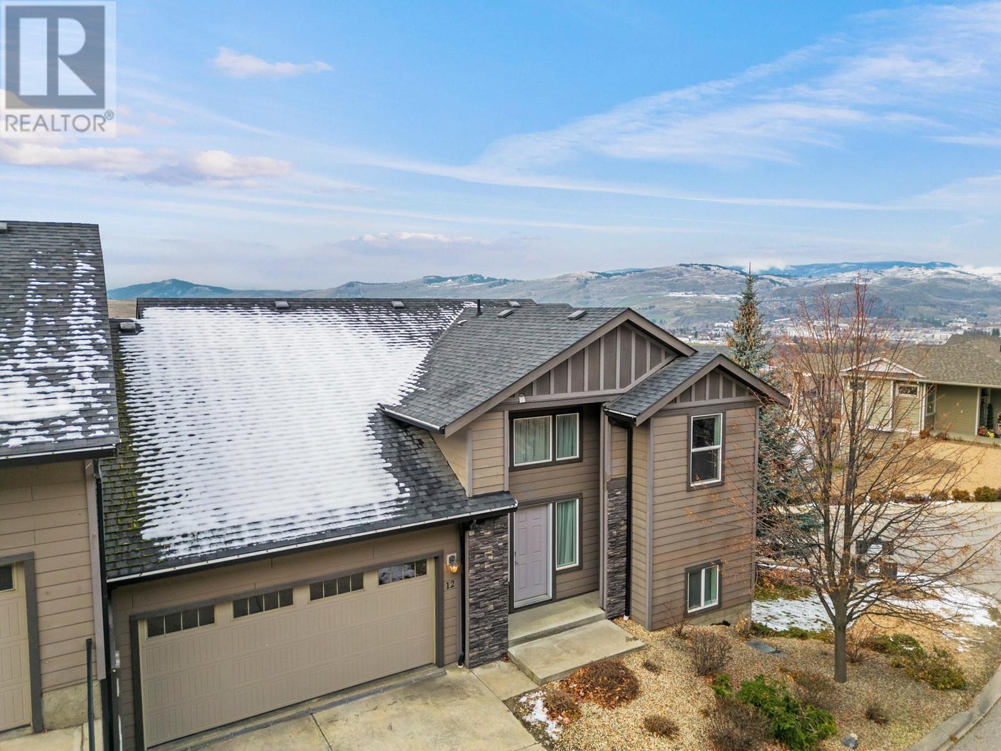995 Mt. Ida Drive Unit# 12 Vernon, British Columbia V1B 4C3
$679,900Maintenance, Reserve Fund Contributions, Insurance, Ground Maintenance, Property Management, Other, See Remarks
$490 Monthly
Maintenance, Reserve Fund Contributions, Insurance, Ground Maintenance, Property Management, Other, See Remarks
$490 MonthlyNot your average townhome, this Middleton Mountain end unit property was originally built as a show home and thus boasts a superb interior filled with thoughtful extras and well above average appointments. Built in 2009, the three-bedroom home offers a spacious double garage with great storage. On the third and main floor, a bright and light-filled open-concept layout awaits. The contemporary kitchen has been outfitted with rich wood cabinetry, a large pantry, and stainless-steel appliances, and the adjacent living room area contains a corner gas fireplace and sliding glass doors leading directly to the attached covered deck. From there, enjoy morning coffee or an evening glass of wine overlooking the golf course and breathtaking Mountain views. Also on the main floor, the master bedroom suite impresses with a generously sized walk-through closet and lovely ensuite bathroom with tiled tub surround. Finally, a half bathroom on this level contains a washer/dryer hookup, allowing for the opportunity for a second set on this upper floor. Two additional bedrooms and a second full bathroom can be found on the lower level, along with a wonderful family room and separate laundry space. From this level, walk out onto a charming grassed area with mature maple trees for privacy. Come see everything this fantastic property can offer you today. (id:45850)
Open House
This property has open houses!
11:00 am
Ends at:1:00 pm
Property Details
| MLS® Number | 10329183 |
| Property Type | Single Family |
| Neigbourhood | Middleton Mountain Vernon |
| Community Name | Eagle Ridge |
| AmenitiesNearBy | Golf Nearby, Public Transit, Park, Recreation, Schools, Shopping, Ski Area |
| CommunityFeatures | Family Oriented, Pets Allowed, Pet Restrictions, Pets Allowed With Restrictions, Rentals Allowed |
| Features | Two Balconies |
| ParkingSpaceTotal | 4 |
| ViewType | City View, Mountain View, Valley View |
Building
| BathroomTotal | 3 |
| BedroomsTotal | 3 |
| Appliances | Refrigerator, Dishwasher, Oven - Electric, Range - Electric, Microwave, Washer & Dryer |
| ArchitecturalStyle | Split Level Entry |
| BasementType | Full |
| ConstructedDate | 2009 |
| ConstructionStyleAttachment | Attached |
| ConstructionStyleSplitLevel | Other |
| CoolingType | Central Air Conditioning |
| FireProtection | Controlled Entry, Security System, Smoke Detector Only |
| FireplaceFuel | Gas |
| FireplacePresent | Yes |
| FireplaceType | Unknown |
| FlooringType | Carpeted, Ceramic Tile, Hardwood |
| HeatingType | Forced Air, See Remarks |
| RoofMaterial | Asphalt Shingle |
| RoofStyle | Unknown |
| StoriesTotal | 3 |
| SizeInterior | 1923 Sqft |
| Type | Row / Townhouse |
| UtilityWater | Municipal Water |
Parking
| See Remarks | |
| Attached Garage | 2 |
Land
| AccessType | Easy Access |
| Acreage | No |
| FenceType | Not Fenced |
| LandAmenities | Golf Nearby, Public Transit, Park, Recreation, Schools, Shopping, Ski Area |
| LandscapeFeatures | Landscaped |
| Sewer | Municipal Sewage System |
| SizeTotalText | Under 1 Acre |
| ZoningType | Multi-family |
Rooms
| Level | Type | Length | Width | Dimensions |
|---|---|---|---|---|
| Second Level | Full Bathroom | 5'10'' x 5'4'' | ||
| Second Level | Other | 4'4'' x 6'10'' | ||
| Second Level | Full Ensuite Bathroom | 5'8'' x 13'0'' | ||
| Second Level | Primary Bedroom | 14'6'' x 13'0'' | ||
| Second Level | Other | 15'7'' x 9'3'' | ||
| Second Level | Living Room | 19'3'' x 14'11'' | ||
| Second Level | Dining Room | 21'6'' x 9'0'' | ||
| Second Level | Kitchen | 10'10'' x 12'0'' | ||
| Lower Level | Utility Room | 4'4'' x 6'10'' | ||
| Lower Level | Family Room | 20'5'' x 13'0'' | ||
| Lower Level | Bedroom | 15'6'' x 10'7'' | ||
| Lower Level | Full Bathroom | 6'0'' x 6'1'' | ||
| Lower Level | Bedroom | 11'6'' x 13'3'' | ||
| Lower Level | Laundry Room | 11'6'' x 11'0'' | ||
| Main Level | Other | 18'11'' x 21'2'' | ||
| Main Level | Foyer | 9'11'' x 19'9'' |
Interested?
Contact us for more information




